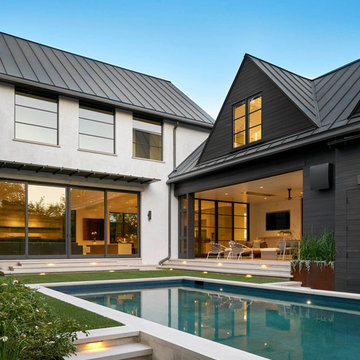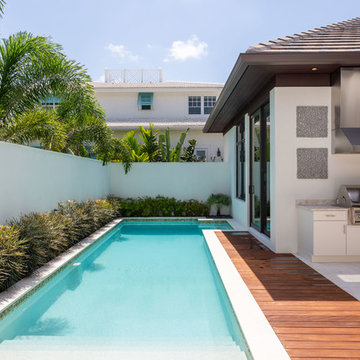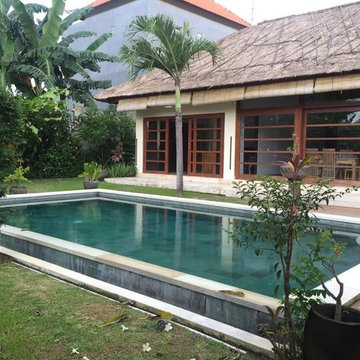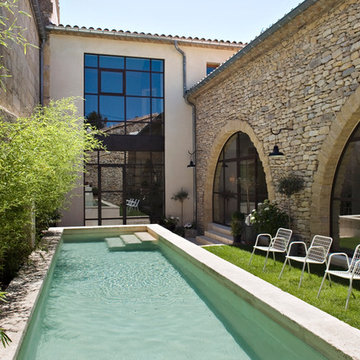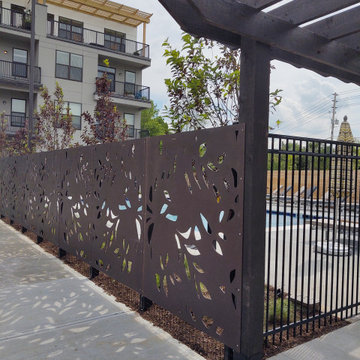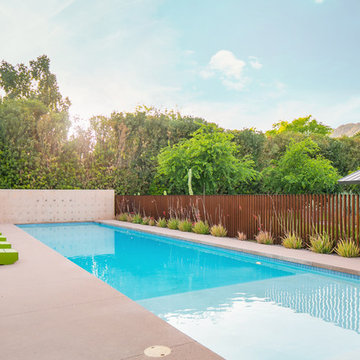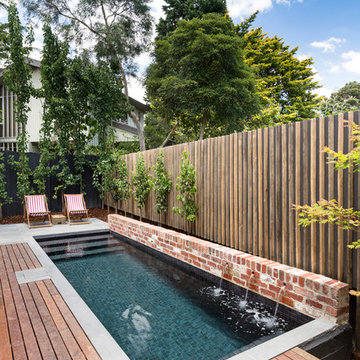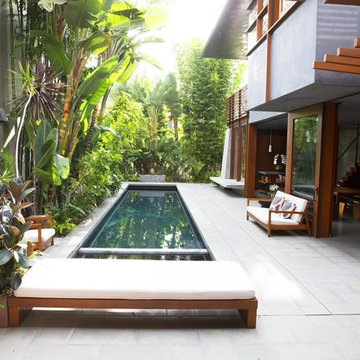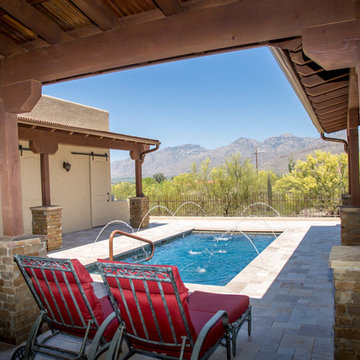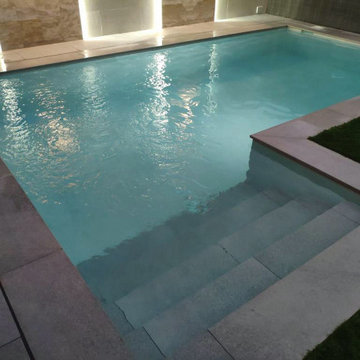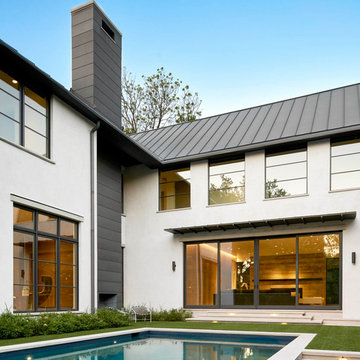Courtyard Lap Pool Design Ideas
Refine by:
Budget
Sort by:Popular Today
1 - 20 of 960 photos
Item 1 of 3
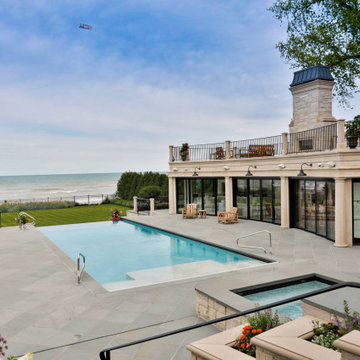
Request Free Quote
This lovely rectilinear swimming pool measures 20’0” x 46’0”, and has a separate, raised hot tub measuring 9’0” x 9’0”. On top of the hot tub is a raised wall water feature with three sheer descent waterfalls. The shallow end features a 20’0” sun shelf with two sets of attached steps. On the opposite end of the pool, there is a 20’0” infinity edge system overlooking Lake Michigan. Both the pool and hot tub feature Bluestone coping. Both the pool and hot tub interior finishes are Ceramaquartz. The pool features an automatic hydraulic pool cover system with a custom stone walk-on lid system. The pool and hot tub feature colored LED lighting. There is an in-floor cleaning system in the pool. Photography by e3.
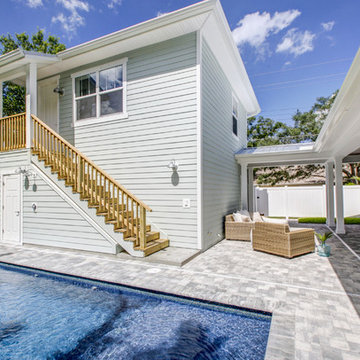
Casual and beachy courtyard, with natural materials and pavers. Ceilings are wood beadboard, stained. Fastpix, LLC
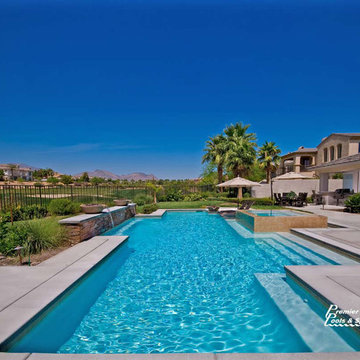
Gorgeous rectangular design, surrounded by the beauty and serenity provided by water bowls, raised spa, cabo ledge, rock wall
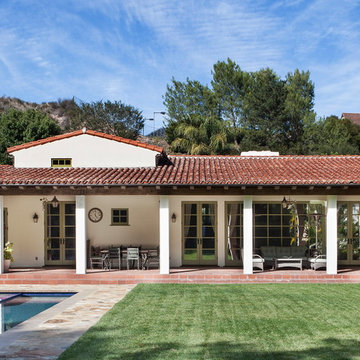
Placed on a large site with the Santa Monica Mountains Conservancy at the rear boundary, this one story residence presents a modest, composed public façade to the street while opening to the rear yard with two wings surrounding a large loggia or “outdoor living room.” With its thick walls, overhangs, and ample cross ventilation, the project demonstrates the simple idea that a building should respond carefully to its environment.
Laura Hull Photography
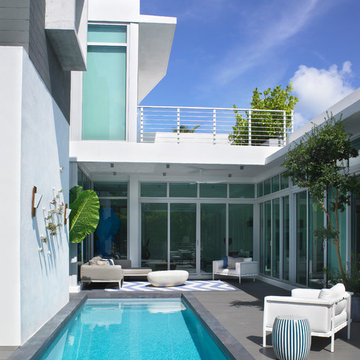
Whites and blues spark a nautical vibe in the pool area. A Sunbrella fabric sofa, white chairs and a cast-concrete coffee table on a chevron rug complements the elegant sunkissed pool ambiance
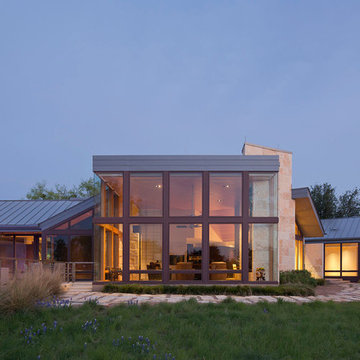
The 5,000 square foot private residence is located in the community of Horseshoe Bay, above the shores of Lake LBJ, and responds to the Texas Hill Country vernacular prescribed by the community: shallow metal roofs, regional materials, sensitive scale massing and water-wise landscaping. The house opens to the scenic north and north-west views and fractures and shifts in order to keep significant oak, mesquite, elm, cedar and persimmon trees, in the process creating lush private patios and limestone terraces.
The Owners desired an accessible residence built for flexibility as they age. This led to a single level home, and the challenge to nestle the step-less house into the sloping landscape.
Full height glazing opens the house to the very beautiful arid landscape, while porches and overhangs protect interior spaces from the harsh Texas sun. Expansive walls of industrial insulated glazing panels allow soft modulated light to penetrate the interior while providing visual privacy. An integral lap pool with adjacent low fenestration reflects dappled light deep into the house.
Chaste stained concrete floors and blackened steel focal elements contrast with islands of mesquite flooring, cherry casework and fir ceilings. Selective areas of exposed limestone walls, some incorporating salvaged timber lintels, and cor-ten steel components further the contrast within the uncomplicated framework.
The Owner’s object and art collection is incorporated into the residence’s sequence of connecting galleries creating a choreography of passage that alternates between the lucid expression of simple ranch house architecture and the rich accumulation of their heritage.
The general contractor for the project is local custom homebuilder Dauphine Homes. Structural Engineering is provided by Structures Inc. of Austin, Texas, and Landscape Architecture is provided by Prado Design LLC in conjunction with Jill Nokes, also of Austin.
Paul Bardagjy Photography
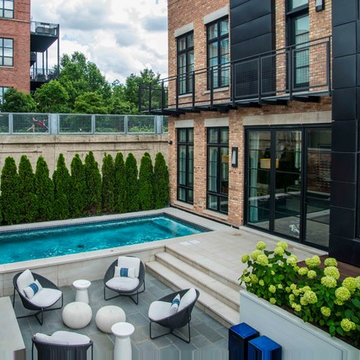
Request Free Quote
This custom swim resistance swim spa features a commercial-quality swim resistance system for current swimming. The swim spa also features an automatic pool safety cover, a therapeutic exercise bar, Primera Stone Diamond Head Treasure pool finish, and a Basketball system. The coping is Bluestone, and the planks that clad the exposed wall are Valder's Dovewhite limestone. There is also a mosaic tile border as well as on the stair treads. Photos by Larry Huene.
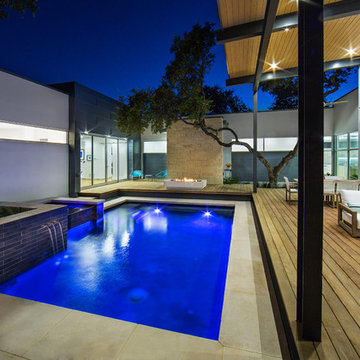
This well placed modern pool was designed to fit in a small space and with keeping the area open has a large feel. The use of many types of finishes gives this home a lot of character with even more charm. Photography by Vernon Wentz of Ad Imagery.
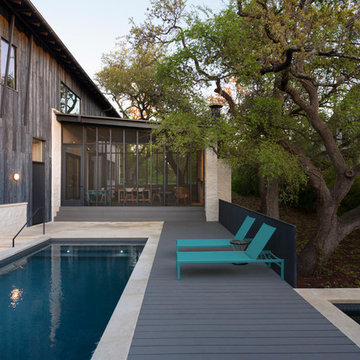
Whit Preston photographer. Exterior siding is cypress shou sugi ban, by Delta Millworks.
Courtyard Lap Pool Design Ideas
1
