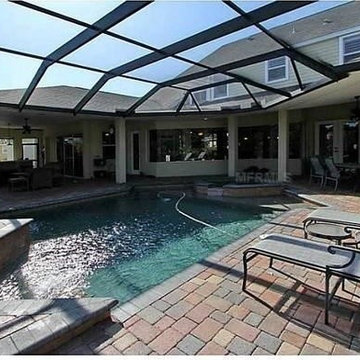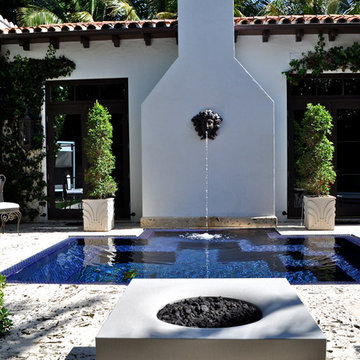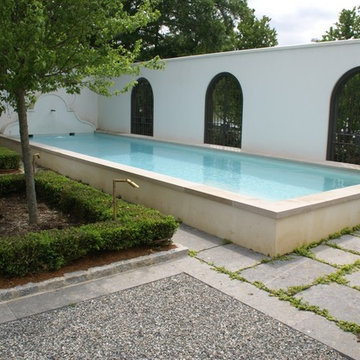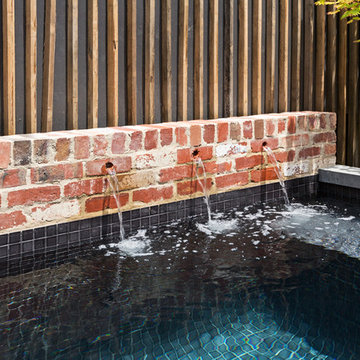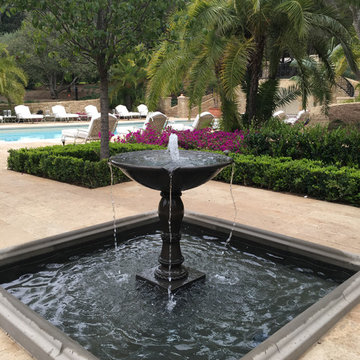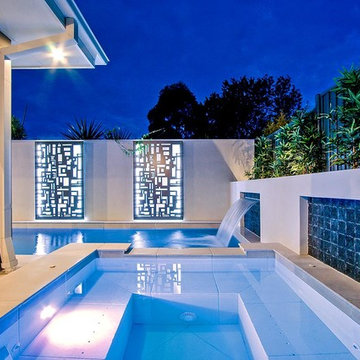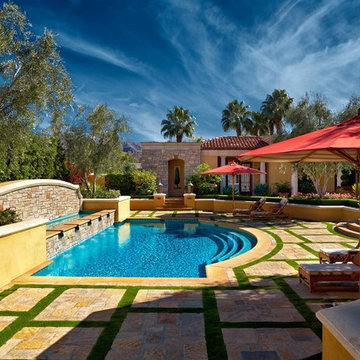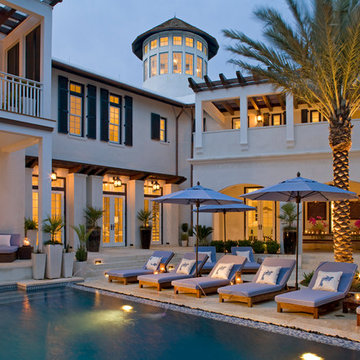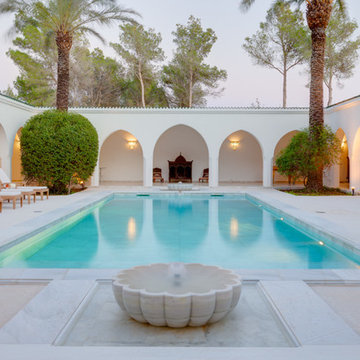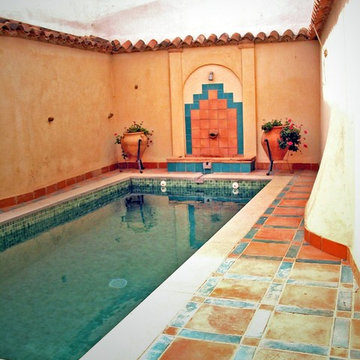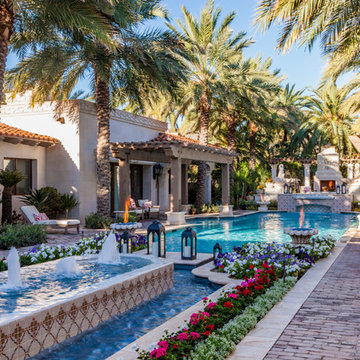Courtyard Pool Design Ideas with a Water Feature
Refine by:
Budget
Sort by:Popular Today
81 - 100 of 606 photos
Item 1 of 3
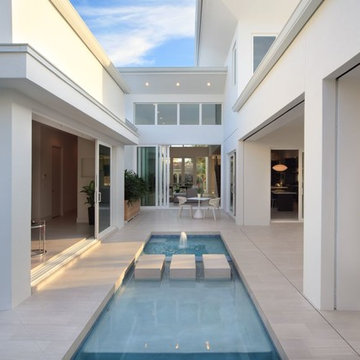
Freesia is a courtyard style residence with both indoor and outdoor spaces that create a feeling of intimacy and serenity. The centrally installed swimming pool becomes a visual feature of the home and is the centerpiece for all entertaining. The kitchen, great room, and master bedroom all open onto the swimming pool and the expansive lanai spaces that flank the pool. Four bedrooms, four bathrooms, a summer kitchen, fireplace, and 2.5 car garage complete the home. 3,261 square feet of air conditioned space is wrapped in 3,907 square feet of under roof living.
Awards:
Parade of Homes – First Place Custom Home, Greater Orlando Builders Association
Grand Aurora Award – Detached Single Family Home $1,000,000-$1,500,000
– Aurora Award – Detached Single Family Home $1,000,000-$1,500,000
– Aurora Award – Kitchen $1,000,001-$2,000,000
– Aurora Award – Bath $1,000,001-$2,000,000
– Aurora Award – Green New Construction $1,000,000 – $2,000,000
– Aurora Award – Energy Efficient Home
– Aurora Award – Landscape Design/Pool Design
Best in American Living Awards, NAHB
– Silver Award, One-of-a-Kind Custom Home up to 4,000 sq. ft.
– Silver Award, Green-Built Home
American Residential Design Awards, First Place – Green Design, AIBD
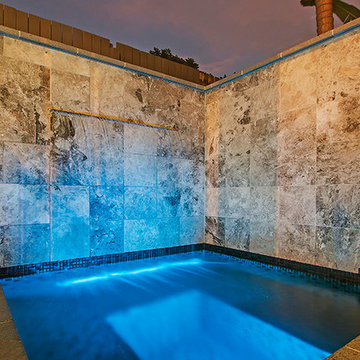
2m x 2m Fully Tiled Glass Mosaic Spa. Coping and Wall Capping has been completed in Dark Grey Granite and the the raised walls with water feature have been completed using Silver Marble. Multi-Coloured LED Lights.
This spa is a fantastic addition to the owners home and shows what can be achieved on limited space.
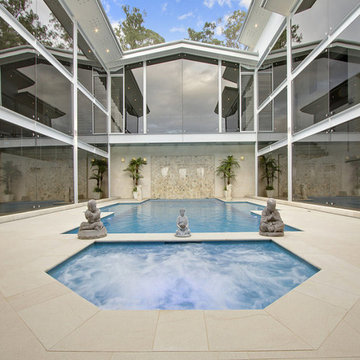
The Owners definitely wanted a pool on their extremely sloping site. We designed the house around the pool with views from almost all areas to the pool via the expansive shop front glass
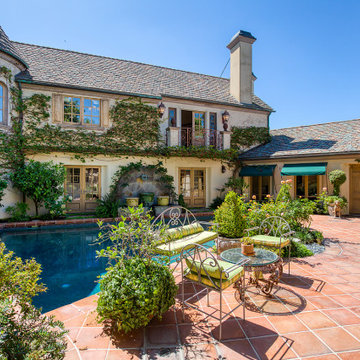
Tranquilly situated at the end of a private cul-de-sac, this exclusively appreciated Big Canyon estate embodies quite literally, the true essence of the classical French Chateaus of time's past. As you enter through the 19th century front gate that leads you to the expansive courtyard and private salt water pool, you will be immediately transported to a home of elegance and style with unparalleled attention to detail around every corner.
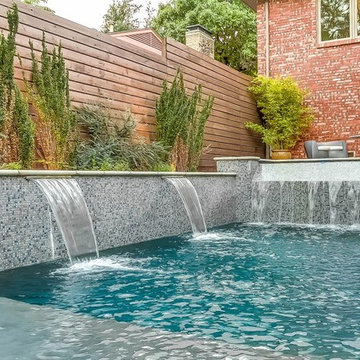
Gorgeous modern pool and spa with custom glass tile veneer, sheer descents, precast coping, tanning ledge, Caspian Sea Designer Series Sunstone plaster, and large spillway from the raised spa.
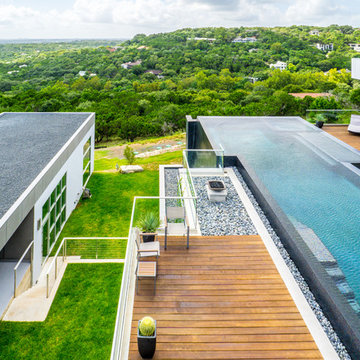
An infinity edge pool with imported tile and a waterfall. The decks are Ipe.
Built by Greg Neff of CGN Premier Lonestar
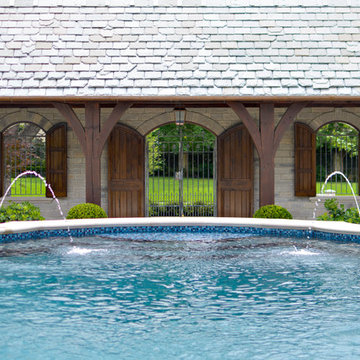
A recently completed country French estate in Dallas, Texas. This home features expansive gardens, stone walls, antique limestone paving, a raised pool, a putting green, fire pit and lush gardens with relaxing shade and blooming shrubs
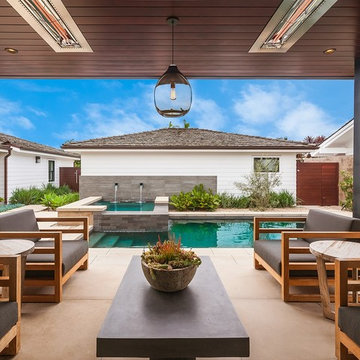
Built By Aqua-Link Pools and Spas. Engineered by Watershape Consulting
Designed by Garden Studio
Pictures By Leigh Ann Rowe Photography
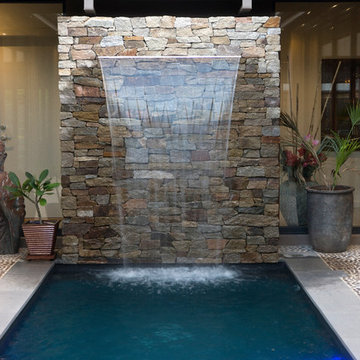
Wrapped by the house in a sheltered courtyard, this tranquil pool was inspired by Balinese rock pools. The charcoal tile line frames the vivid teal glass tiles and flows seamlessly from the Eco Outdoor Basalt coping.
Peter Hoare
Courtyard Pool Design Ideas with a Water Feature
5
