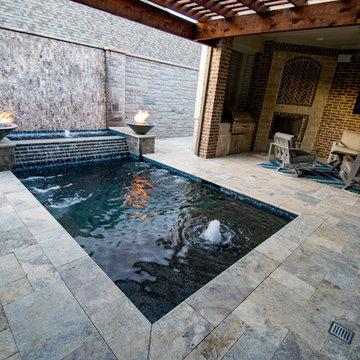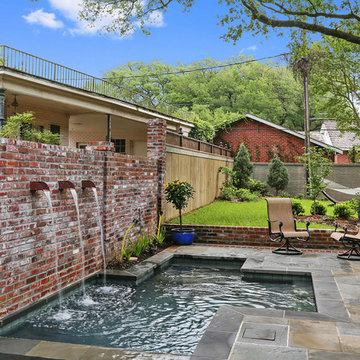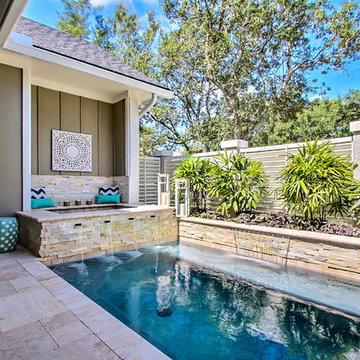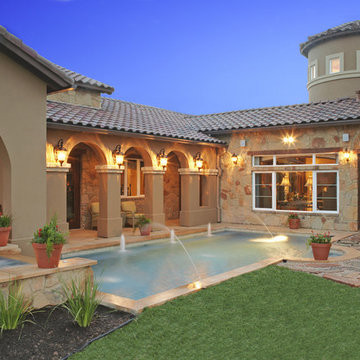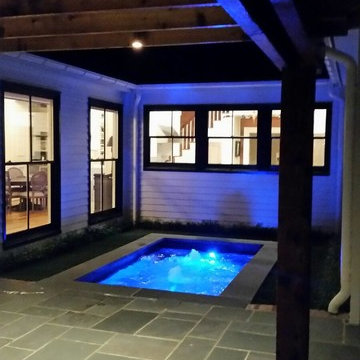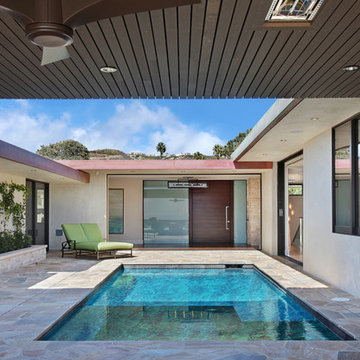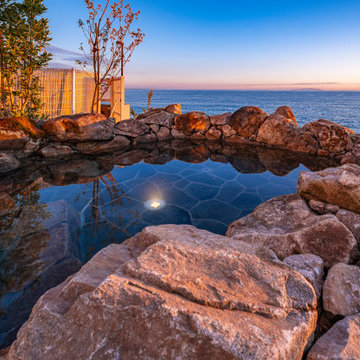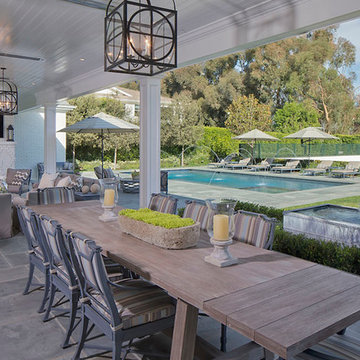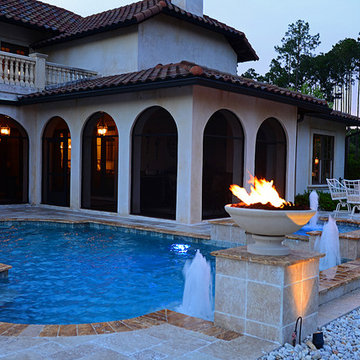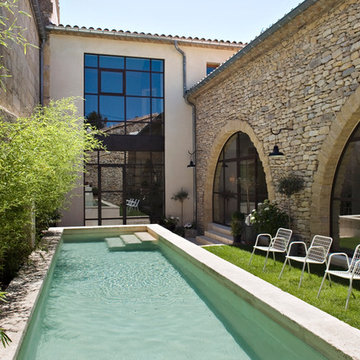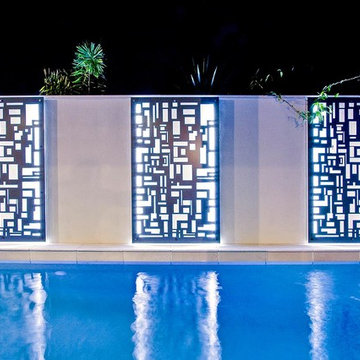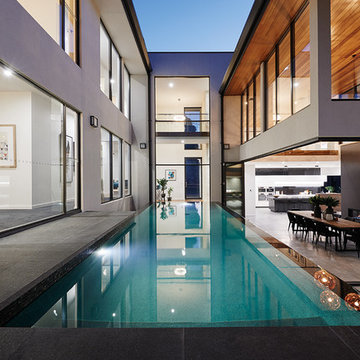Pool
Refine by:
Budget
Sort by:Popular Today
1 - 20 of 976 photos
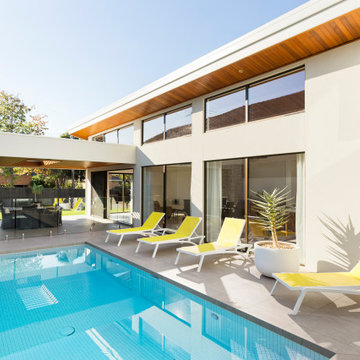
A Palm Springs inspired, arid garden provides a beautiful backdrop to this stunning modern home by Latitude 37 Homes. The courtyard swimming pool is wrapped on all sides by the home with large window walls providing views at every angle. Succulents provide accent against the pavement and boundary walls.
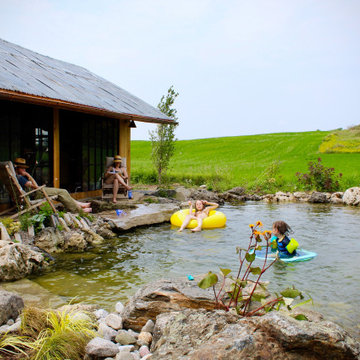
Children swimming in a natural swimming pool with waterfalls. Opt for natural healthy water instead of harsh chemicals.
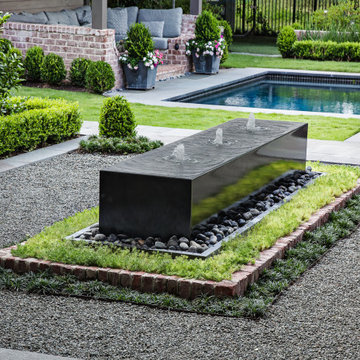
Custom black granite box fountain with internal bubblers & lighting with radiating bands of gray beach pebbles, bluestone & brick borders with planting. The fountain is set in a blackstar gravel courtyard. The pool & pool pavilion are visible beyond.
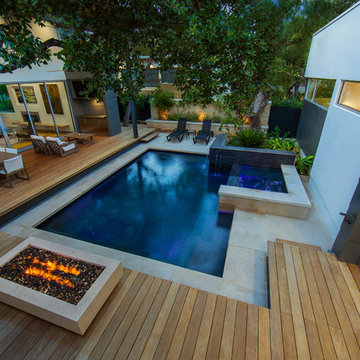
This well placed modern pool was designed to fit in a small space and with keeping the area open has a large feel. The use of many types of finishes gives this home a lot of character with even more charm. Photography by Vernon Wentz of Ad Imagery.
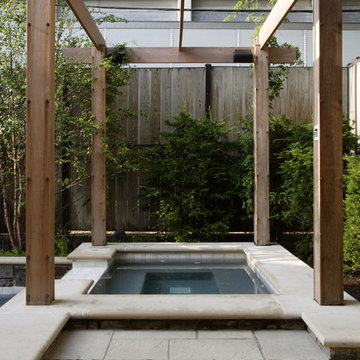
Request Free Quote
This Urban Naturescape illustrates what can be done in a limited City of Chicago space. The swimming pool measures 9'0" x 31'0" and the hot tub meaures 8'0" x 9'0". The water feature has a 15'6" x 6'0" footprint, and raises 10'0" in the air to provide a beautiful and mellifluous cascase of water. Limestone copings and Natural stone decking along with beautiful stone fascia and wood pergola bring the entire project into focus. Linda Oyama Bryan
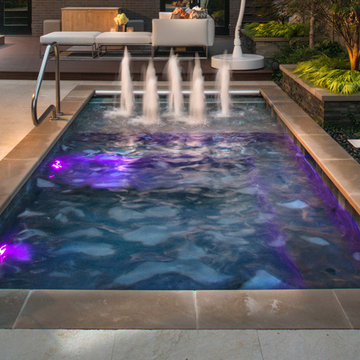
Request Free Quote
This paradise in the Urban Jungle measures 8'0" x 16'0" and is 4'0" deep. It features LED colored lighting, full-width steps and sunshelf with bubblers, a 16'0" bench, and an in-floor cleaning system. An automatic pool safety cover with custom walk-on stone lid keeps the pool surface clean and safe. Indiana LImestone Coping finishes the look and the natural stone decking provides ample seating around the pool. Onyx exposed aggregate pool finish gives the final touch to this amazing compact recreation space. Photos by Larry Huene
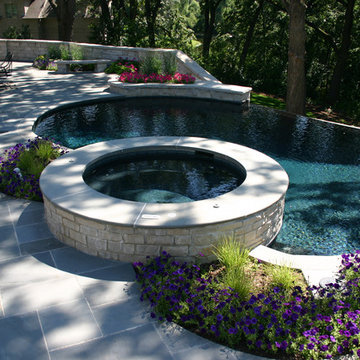
This partially wooded, acre and a half lot in West Dundee presented many challenges.
The clients began working with a Landscape Architect in the early spring, but after not getting the innovative ideas they were seeking, the home builder and Architect suggested the client contact our landscape design/build firm. We immediately hit it off with the charismatic clients. They had a tall order for us: complete the design and implement the construction within a three month period. For many projects this would be a reasonable time frame. However construction delays and the coordination of multiple trades left a very short window to complete the work.
Beyond the tight time frame the site required specific care in preserving the many mature surrounding trees, as well as addressing a vast grade change. Over fifteen feet of grade change occurs from one end of this woodland property to the other.
All of these constraints proved to be an enormous challenge as we worked to include and coordinate the following elements: the drive layout, a dramatic front entry, various gardens, landscape lighting, irrigation, and a plan for a backyard pool and entertainment space that already had been started without a clear plan.
Fortunately, the client loved our design ideas and attention to detail and we were able to mobilize and begin construction. With the seamless coordination between our firm and the builder we implemented all the elements of this grand project. In total eight different crews and five separate trades worked together to complete the landscape.
The completed project resulted in a rewarding experience for our firm, the builder and architect, as well as the client. Together we were able to create and construct a perfect oasis for the client that suited the beautiful property and the architecture of this dream home.
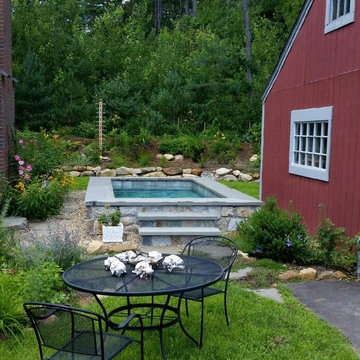
This photo was taken by the homeowner about a year after the pool was installed. They did the plantings themselves. The combination of the whimsical gardens with the beautiful pool and stonework is a truly charming look.
1
