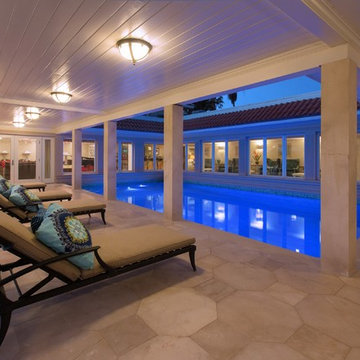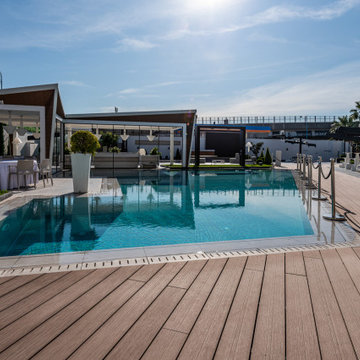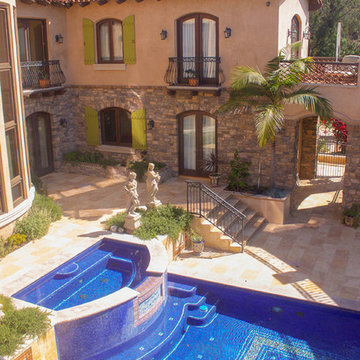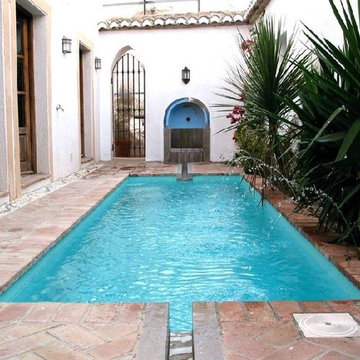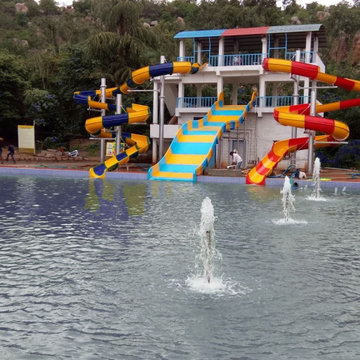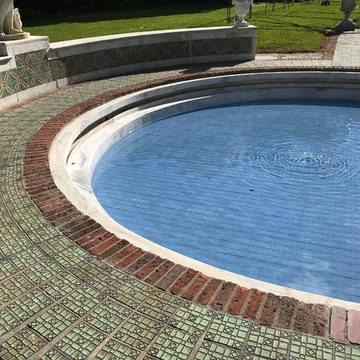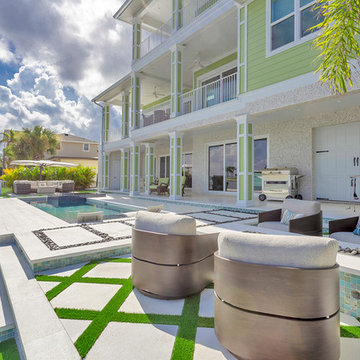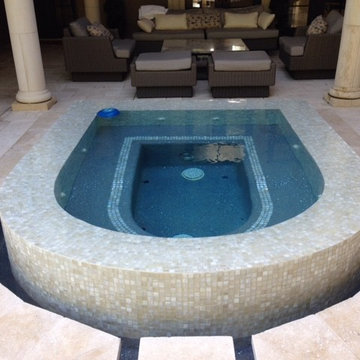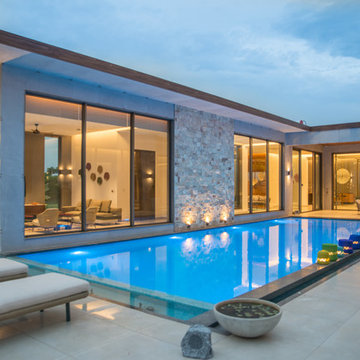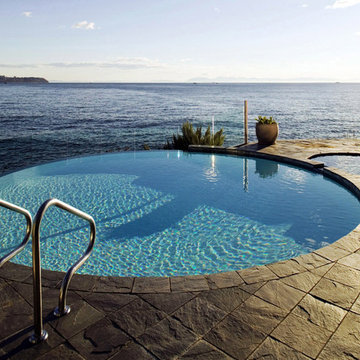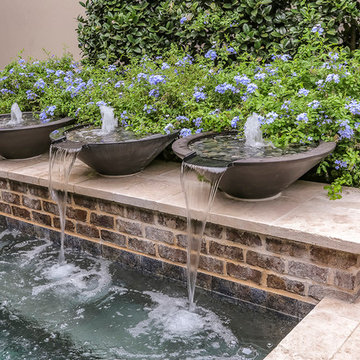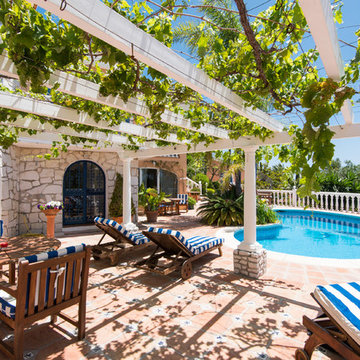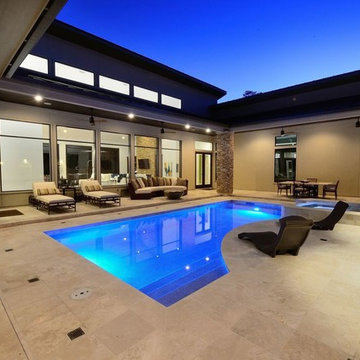Courtyard Pool Design Ideas with Tile
Refine by:
Budget
Sort by:Popular Today
81 - 100 of 480 photos
Item 1 of 3
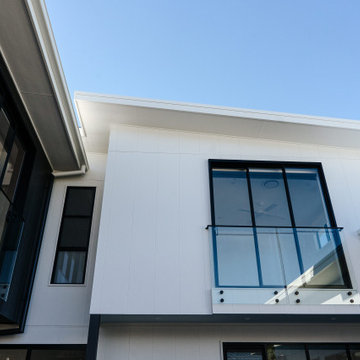
With a focus on the pool at the centre of the home, a seamless thread between indoor and outdoor living was sewn by incorporating expansive glass.
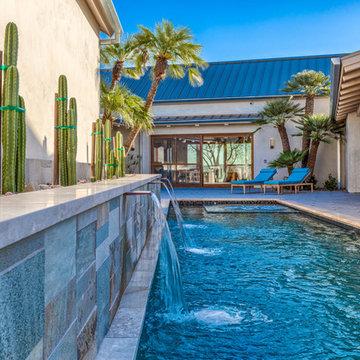
Cacti line the rectangular pool providing a colorful pop against the beige stucco
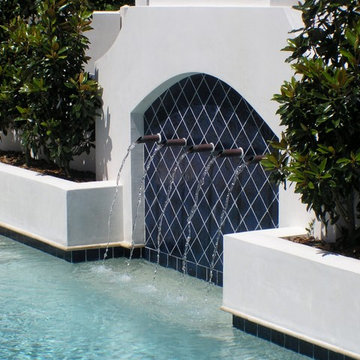
The stunning white walls of this Rosemary Beach house contrast with the Mediterranean Blue tiles of the pool. The five scuppers pour a stream of sound into the small pool courtyard, providing an oasis in this busy neighborhood. The compact, native landscape provides year-round color and interest.
Photographed by: Alan D. Holt
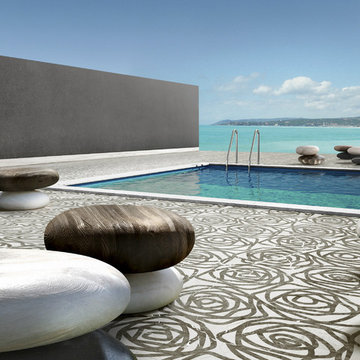
"Pave Stone" marble seating and "Fortune" two-tone marble inlay from the Graffiti Collection by Kreoo. Featured in an outdoor poolside deck. All Graffiti patterns are available in hand carved Bas-Relief or marble inlay.
Also available in 3D bas-relief. For both indoor and outdoor use.
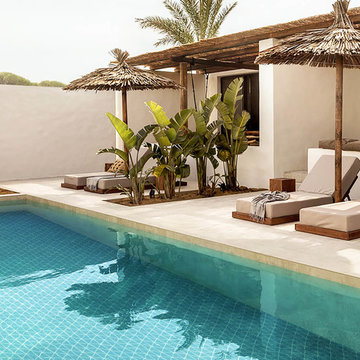
Buidl a backyard pool for your family and friends, hosting poolside party. - 2" zip connection baby blue porcelain triangle tiles
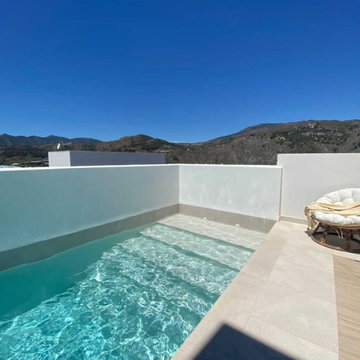
El resultado final de esta piscina y terraza no podría haber quedado mejor.
Para el proyecto se ha utilizado la combinación entre el Woods Nordic, que reviste toda la terraza, y el Stromboli Light para la coronación y el interior de esta larga piscina.
Los formatos de baldosa utilizados han sido el de 20x120cm para la madera cerámica y el 60x60cm para el Stromboli Light cuyo diseño está inspirado en la piedra natural.
Y, como solución para la coronación de piscina, y para la entrada a ella, nuestros peldaños rectos en su gran formato de 120x33cm ¿una terraza preciosa, verdad?
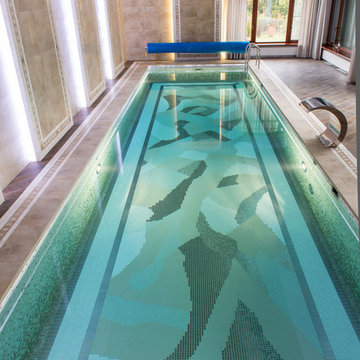
архитектор Виктор Боос, дизайнер Вера Боос, бассейн в итальянской плитке в частном доме, размер чаши 3,6х12м, площадь помещения 105м2, дно бассейна выложено в форме морских животных
Courtyard Pool Design Ideas with Tile
5
