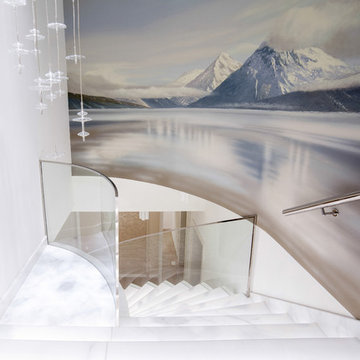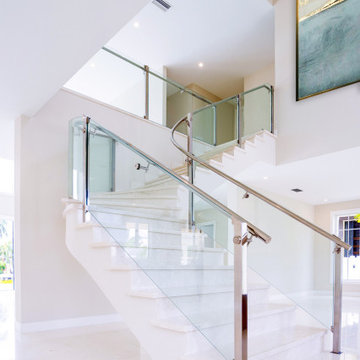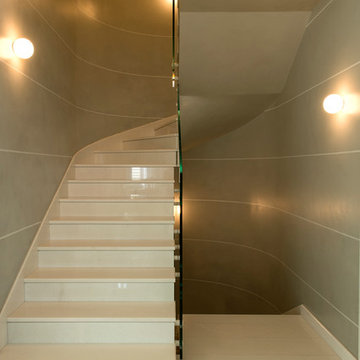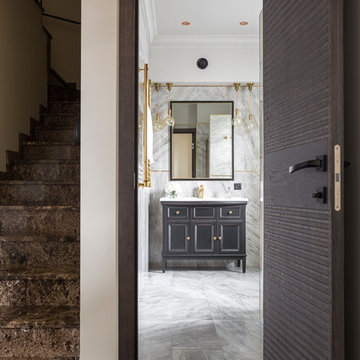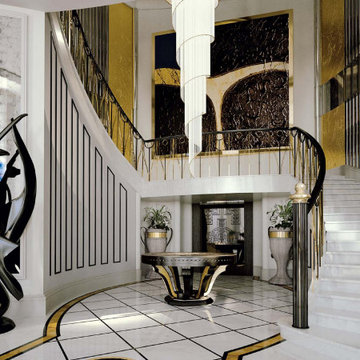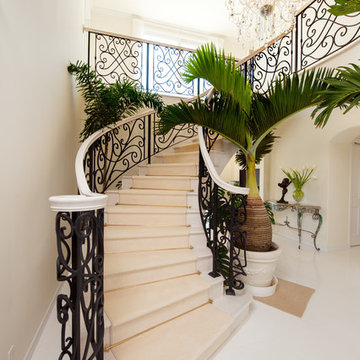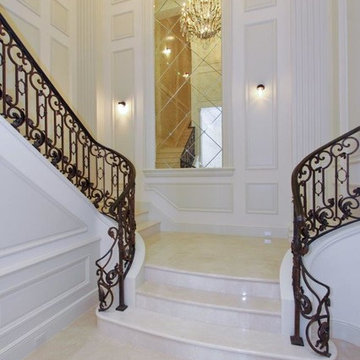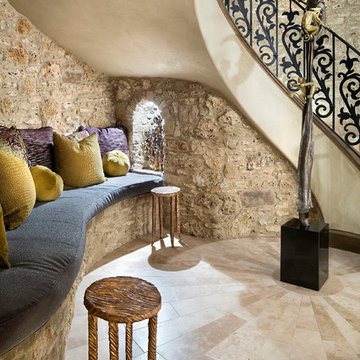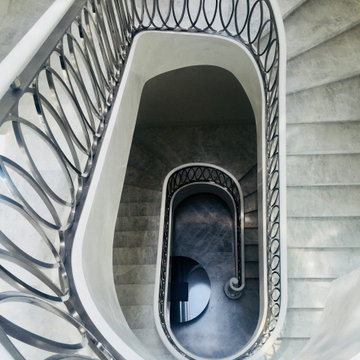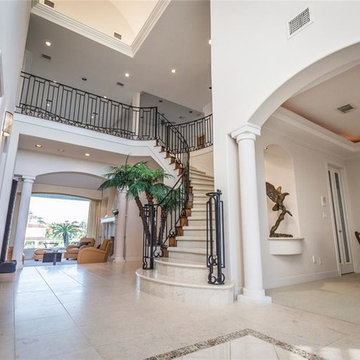Curved Staircase Design Ideas with Marble Risers
Refine by:
Budget
Sort by:Popular Today
61 - 80 of 229 photos
Item 1 of 3
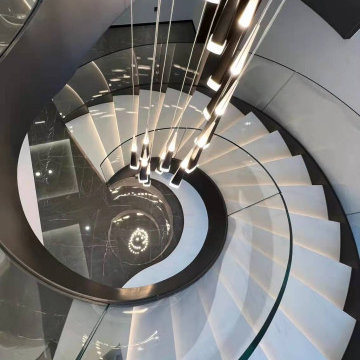
Stair Structure:
5/8" thick frameless glass railing
Metallic powder coating steel stringer
Whitestone treads
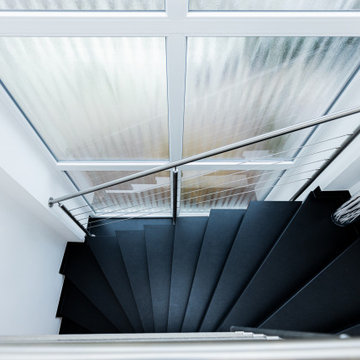
Manchmal ist es gut, wenn jemand einen kennt, der einen kennt, der jemanden kennt. So auch hier. Die junge Familie hat sich wunderbar im Haus eingerichtet. Alles neu. Sogar die Haustüre ist neu. Nur das bestehende Treppenhaus aus den 60-er Jahren trübte das zeitgemäße Wohngefühl. Eine Großbaustelle mit Abriss der alten Terrazzo-Stufen samt Bodenfläche kam nicht in Frage. Die Belegung mit Fliesen stellte den Fliesenleger vor echte Herausforderungen, zumal die Haustüre auch nur 6 mm Platz für einen neuen Belag gelassen hat. Am Kopf kratzend erinnert sich der Fliesenleger an uns und verweist die Kunden zu uns. "Die WERTHEBACH´s haben da sicher eine maßgeschneiderte Lösung." Und so nehmen die Dinge ihren Lauf. Verbaut wurde unser "Treppe-über-Treppe" System mit übergroßen Bodenplatten, die sich in Stufen und Randleisten wiederfinden. Das schwarze Material ist echter Naturstein, genauer gesagt robuster Basalt: "Nero Assoluto Simbabwe" in matt gelederter Oberfläche. Die Übergänge zur Haustür, wie auch die stolperfreien Übergänge zu Bad und Wohnzimmer wirken, als ob das Treppenhaus schon immer so gewesen sei. Unser präziser Einbau dauerte 3 Tage. Boden und Stufen waren sofort begehbar – ganz ohne Abrissarbeiten und ohne Schmutz.
So freut es uns immer wieder, wenn das Gesicht unserer Kunden vor lauter Schwarzseherei ein freudiges Grinsen bis über beide Ohren ziert.
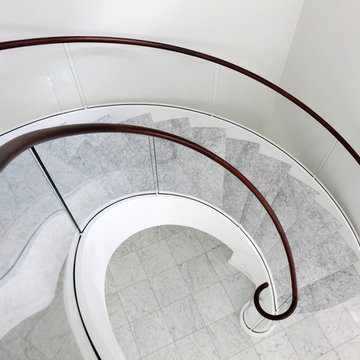
A vew from above the sweeping ciruclar staircase featuring marble stairs/tread and elgantly simple glass and mahogany railings. Tom Grimes Photography
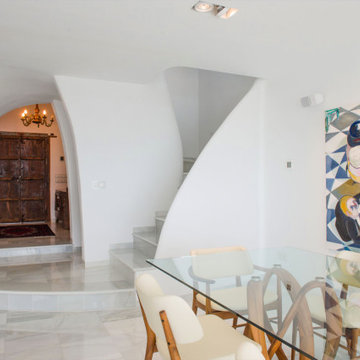
La escalera se funde con el distribuidor, el recibidor y el salón, sumando todo el espacio en uno.
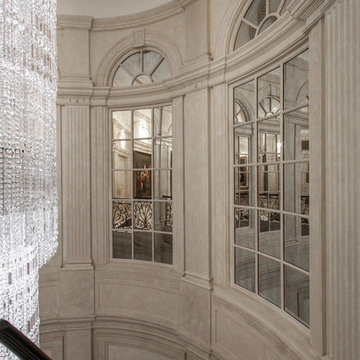
New-build contemporary-classical interior and staircase. The chandelier is more than 10m long!
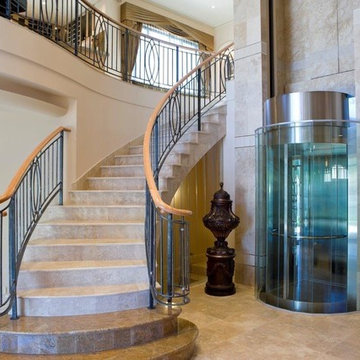
Introducing Verdi Living - one of the classics from Atrium’s prestige collection. When built, The Verdi was heralded as the most luxurious display home ever built in Perth, the Verdi has a majestic street presence reminiscent of Europe’s most stately homes. It is a rare home of timeless elegance and character, and is one of Atrium Homes’ examples of commitment to designing and
building homes of superior quality and distinction. For total sophistication and grand luxury, Verdi Living is without equal. Nothing has been spared in the quest for perfection, from the travertine floor tiles to the sumptuous furnishings and beautiful hand-carved Italian marble statues. From the street the Verdi commands attention, with its imposing facade, wrought iron balustrading, elegantly stepped architectural moldings and Roman columns. Built to the highest of standards by the most experienced craftsmen, the home boasts superior European styling and incorporates the finest materials, finishes and fittings. No detail has been overlooked in the pursuit of luxury and quality. The magnificent, light-filled formal foyer exudes an ambience of classical grandeur, with soaring ceilings and a spectacular Venetian crystal chandelier. The curves of the grand staircase sweep upstairs alongside the spectacular semi-circular glass and stainless steel lift. Another discreet staircase leads from the foyer down to a magnificent fully tiled cellar. Along with floor-to-ceiling storage for over 800 bottles of wine, the cellar provides an intimate lounge area to relax, watch a big screen TV or entertain guests. For true entertainment Hollywood-style, treat your guests to an evening in the big purpose-built home cinema, with its built-in screen, tiered seating and feature ceilings with concealed lighting. The Verdi’s expansive entertaining areas can cater for the largest gathering in sophistication, style and comfort. On formal occasions, the grand dining room and lounge room offer an ambience of elegance and refinement. Deep bulkhead ceilings with internal recess lighting define both areas. The gas log fire in the lounge room offers both classic sophistication and modern comfort. For more relaxed entertaining, an expansive family meals and living area, defined by gracious columns, flows around the magnificent kitchen at the hub of the home. Resplendent and supremely functional, the dream kitchen boasts solid Italian granite, timber cabinetry, stainless steel appliances and plenty of storage, including a walk-in pantry and appliance cupboard. For easy outdoor entertaining, the living area extends to an impressive alfresco area with built-in barbecue, perfect for year-round dining. Take the lift, or choose the curved staircase with its finely crafted Tasmanian Oak and wrought iron balustrade to the private upstairs zones, where a sitting room or retreat with a granite bar opens to the balcony. A private wing contains a library, two big bedrooms, a fully tiled bathroom and a powder room. For those who appreciate true indulgence, the opulent main suite - evocative of an international five-star hotel - will not disappoint. A stunning ceiling dome with a Venetian crystal chandelier adds European finesse, while every comfort has been catered for with quality carpets, formal drapes and a huge walk-in robe. A wall of curved glass separates the bedroom from the luxuriously appointed ensuite, which boasts the finest imported tiling and exclusive handcrafted marble.
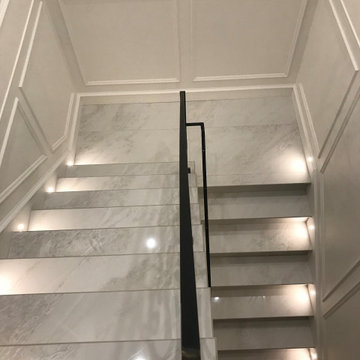
A U-Shaped staircase, with custom marble cuts needed for the irregular contoured design. A galvanized steel bannister runs down the sidings like a waterfall
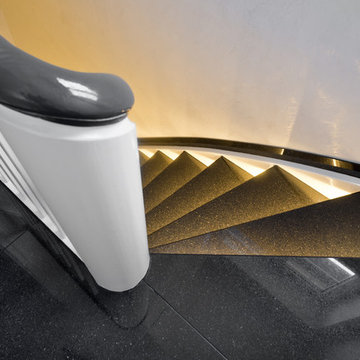
Bei diesem Projekt sollte das biedere Treppenhaus ohne Abriss deutlich modernisiert und aufgewertet werden. Robustheit und Pflegeleichtigkeit war den Hundebesitzern genauso wichtig wie eine optimale Stufenbeleuchtung, die das Treppenhaus nicht nur zur täglichen Freude werden lässt, sondern auch Trittsicherheit und Helligkeit mit sich bringt. Man beachte den eleganten Abschluss der Holzwange. Der Flurboden bestand aus Holzdielen und wurde von uns bruchsicher mit 8 mm dünnen XXXL Natursteinplatten "Star Galaxy" aus Indien belegt. Es gab keine Zuschnitte vor Ort. Die Stufen und der Boden wurden von unserem Team blitzsauber in nur 2 Tagen eingebaut. Boden und Stufen waren sofort begehbar.
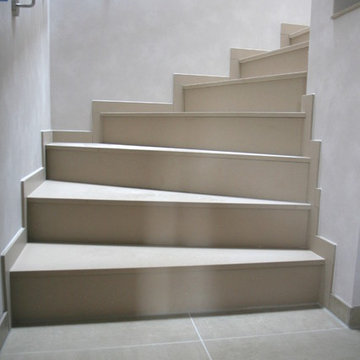
Gewandelte Treppe aus dem Quarztkomposit "Belgian Desert". Sowohl Stöße, Setz- und Trittstufen sowie Wischleisten aus einem Material, farblich passend zur Bodenfliese aus Keramik, den grau verputzten Wänden und dem Edelstahl-Handlauf.
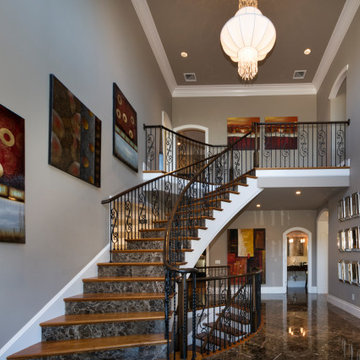
Photography courtesy of Paul Jevne, listing Agent.
https://www.coldwellbankerhomes.com/ma/norwell/58-turners-way/pid_30589349/
Paul.Jevne@NEMoves.com for realtor inquiries.
Curved Staircase Design Ideas with Marble Risers
4
