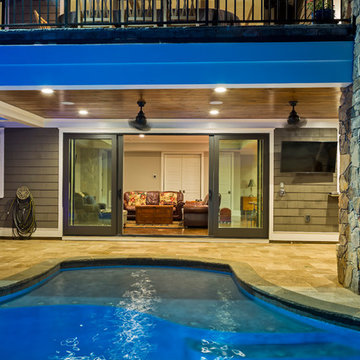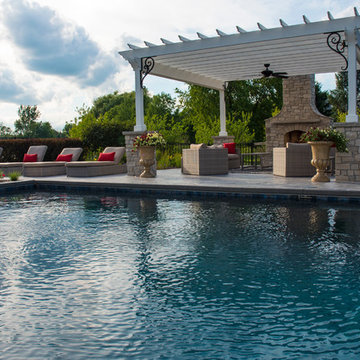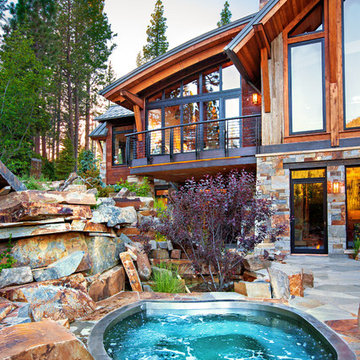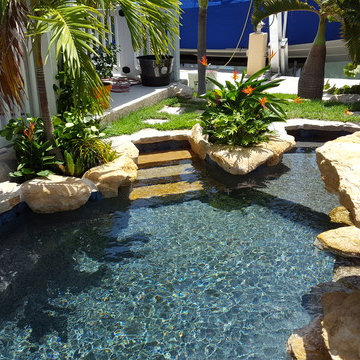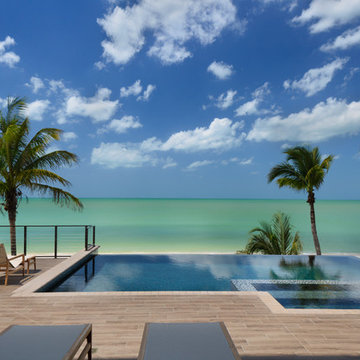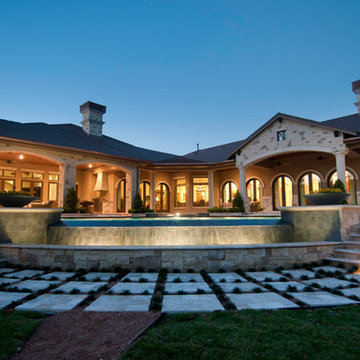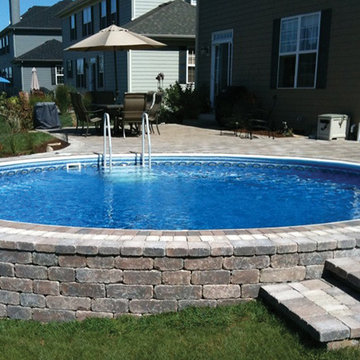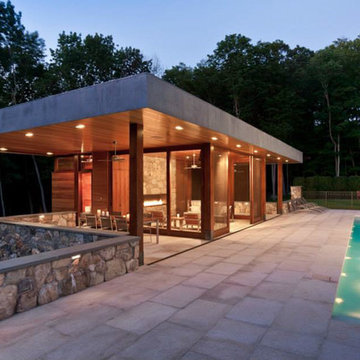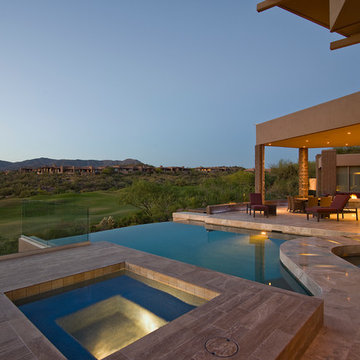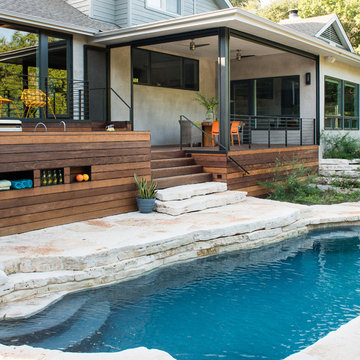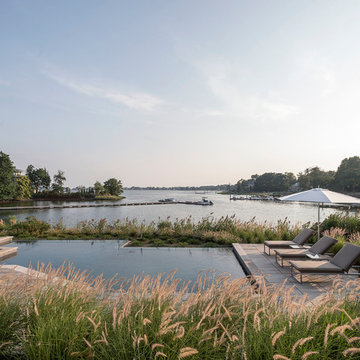Custom-shaped Pool Design Ideas
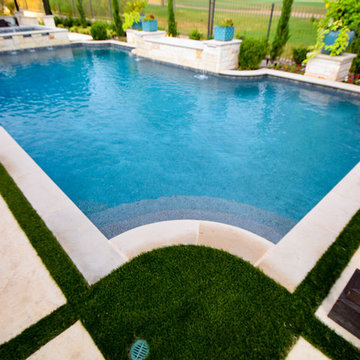
This pool project has some cool elements all combined together to create an outdoor playground. The main focal point from the house is the raised wall that contains a fire bar with stainless steel spill edges and flower pots. The spa seats 8 people comfortably, is raised 18" and has rolled glass tile with spill edges that match the pool spill edges. There is a nice cozy seating area around the sunken fireplace made for cushions and comfort. Right next to it is space for a table and chairs. Artificial grass was used to give a really lush feel to the project along with low maintence. The PebbleSheen color is Aqua Blue. We used Austin stone and Leuder's limestone (bullnozed on the chair backings and spa). The bar area has a overhang for the barstools. The large tanning ledge centers on the main door. On the far side away from the fireplace is a really cool bed swing area inspired by the owners' trip to the Carribean. It's a queen size mattress hanging from the cedar arbor that has an acrylic panel to keep the rain out. Curtains are for privacy & to help keep the sun out when wanted. Project designed by Mike Farley - FarleyPoolDesigns.com
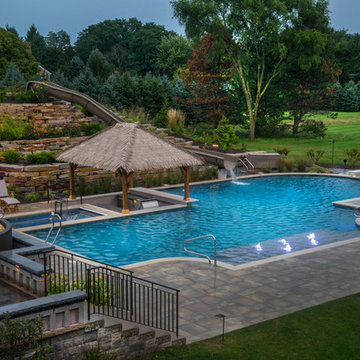
Request Free Quote
This outdoor living space in Barrington Hills, IL has it all. The swimming pool measures 1,520 square feet, and is 3'6" to 10'0" deep. The hot tub measures 7'0" x 13'0" and is equipped with 16 hydrotherapy heads. Both pool and spa have colored LED lights. The spa has an automatic cover with stone lid system. Adjacent to the hot tub is a sunken bar with kitchen and grill, covered with a thatch palapa. The sunken bar doubles as a serving area for the 5 underwater bar stools within the pool. There is a sunshelf in the shallow area of the pool measuring 125 square feet that has 5 LED lit bubbler water features. There are two sets of shallow end steps attached to the sunshelf. The custom slide is constructed on a stacked stone structure which provides a large stone step system for entry. The pool and hot tub coping is Valders Wisconsin Limestone in Buff color, Sandblast finish with a modified squared edge. The pool has an in-floor automatic cleaning system. The interior surface is French Gray exposed aggregate finish. The pool is also equipped with Volleyball and Basketball systems.
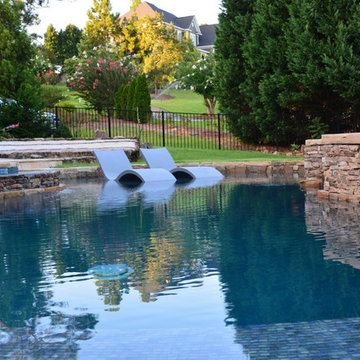
Swimming Pool is on a slope with drainage issues from all sides, Crystal Pools LLC designed to incorporate and resolve all the drainage issues and transform the yard into a luxurious backyard experience. Crystal pools patented Cleaning system, glass tile, Ozone system make this pool enjoyed everyday! with use of very little chlorine/salt.
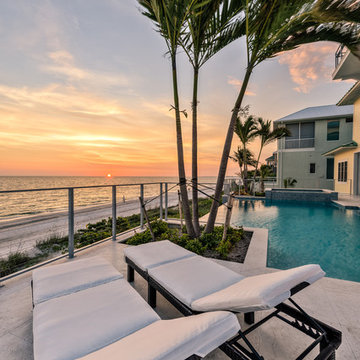
Situated on a double-lot of beach front property, this 5600 SF home is a beautiful example of seaside architectural detailing and luxury. The home is actually more than 15,000 SF when including all of the outdoor spaces and balconies. Spread across its 4 levels are 5 bedrooms, 6.5 baths, his and her office, gym, living, dining, & family rooms. It is all topped off with a large deck with wet bar on the top floor for watching the sunsets. It also includes garage space for 6 vehicles, a beach access garage for water sports equipment, and over 1000 SF of additional storage space. The home is equipped with integrated smart-home technology to control lighting, air conditioning, security systems, entertainment and multimedia, and is backed up by a whole house generator.
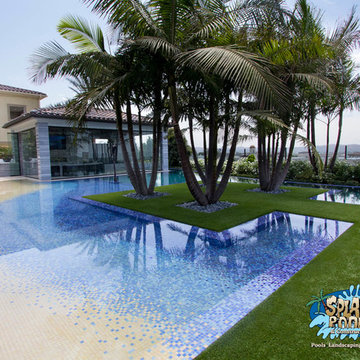
A quick look through the glass front door of this home allows you to see through the house to the paradise that awaits. Toll Brothers desired for this luxurious zero edge, beach entry pool to include a cabana with a spa capable of being closed-off entirely. Expert design and installation left them completely enamored with their outdoor space.
The cabana was constructed at pool level, with a zero edge completely around it, requiring the footings to actually be built into the pool. It showcases a large water feature, as well as glass walls that can completely close, providing privacy for the spa. We worked alongside the contractor for the cabana while constructing the pool so that we could properly install the elements for both portions of the project.
The beach entry has several colors of mosaic tile, installed by hand to create a gradient of color, as though walking from sand to deeper water. The entire front portion of the pool is a beach entry, allowing guests to walk straight from the outdoor patio into the pool. The back of the pool is a negative edge, creating an expansive, ocean-like feel to the space.
The landscape was designed to coordinate perfectly with the pool, featuring a large grassy peninsula that jets into the water. Multi-trunk King Palms were craned over the house and delicately placed into the middle of this oasis. They are surrounded by artificial turf ensuring easy maintenance and a clean line along the zero edge.
This luxurious, resort-style pool and spa allows ample space for lounging on the beach, relaxing in the spa and swimming in the colorful lagoon. The owners could not be happier with their beach-themed paradise.
Toll Brothers the Enclave at Yorba Linda
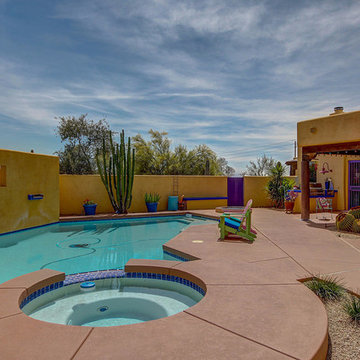
Welcome to your Southwestern Adventure. Nestled on over two acres this Incredible Horse Property is a ''Ranchers'' dream! Gated front pergola covered courtyard, 92''x48''x3'', and cedar door w/speakeasy. Stunning inlaid floor t/o with stone design in foyer and coat closet. Unique kitchen features Viking appliances, double ovens, food warmer, 6 burner gas stove top, built-in Miele coffee maker, vegetable sink, pot filler, insta hot water, breakfast nook/bar seating, pantry, skylight, and granite/glass countertops with custom cabinetry. Open concept family room to kitchen. Wood burning fireplace, large upper lit viga beams, and French door to pool. Amazing Atrium with skylight and fountain all opening up to family rm, dining rm, and game room. Pool table in game room with wood burning fireplace,built-ins, with back patio access and pool area. First bedroom offers Murphy bed and can be easily converted from office to bedroom. The 2nd bedroom with large closet and private bathroom. Guest bedroom with private bathroom and large closet. Grand master retreat with attached workout room and library. Patio access to back patio and pool area. His/Hers closets and separate dressing area. Private spa-like master en suite with large shower, steam room, wall jets, rain shower head, hydraulic skylight, and separate vanities/sinks. Laundry room with storage, utility sink, and convenient hanging rod. 3 Car garage, one extra long slot, swamp cooler, and work room with built-ins or use as an extra parking spot for a small car or motorcycle. Entertaining backyard is a must see! Colorful and fun with covered patio, built-in BBQ w/side burner, sin, refrigerator, television, gas fire pit, garden with 2'x15' raised beds and work area. Refreshing pool with water feature, Jacuzzi, and sauna. Mature fruit trees, drip system, and circular driveway. Bonus 2nd patio, extra large wood or coal burning grill/smoker, pizza oven, and lots of seating. The horses will love their 7 Stall Barn including Stud Stall and Foaling Stall. Tack Room, automatic flyer sprayer, automatic watering system, 7 stall covered mare motel. Turn out or Riding arena. Pellet silo and covered trailer parking. Security system with motion cameras.
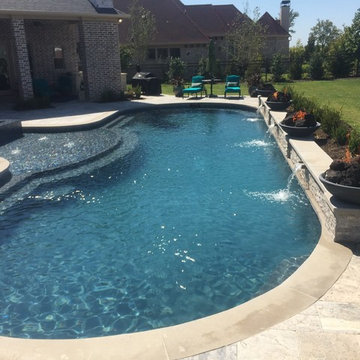
Four fire bowls are electronically lit via the Jandy Iaqualink smartphone app, as well as all pool controls and fountains. A large tanning ledge and long steps, seats line the length of the pool. A stacked travertine retaining wall backs the pool.
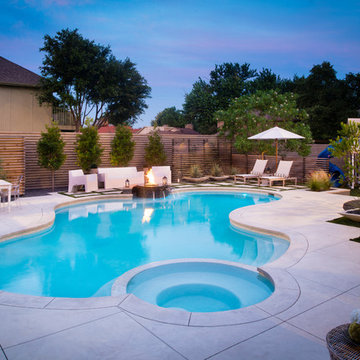
When modernizing a curve-lined ("free-form") pool, the best way to give it that contemporary look is to incorporate straight lines and sharp angles wherever you can. Seeing as how demolishing and altering the existing pool beam can be incredibly expensive (if not logistically impossible in some cases), the most cost-effective way to incorporate those straight lines is to reconfigure/re-shape the pool decking. This was one of the many things that happened on this West Plano project. Notice the straight line saw cuts in the decking, coupled with the squared-off outside deck edges that those lines run into.
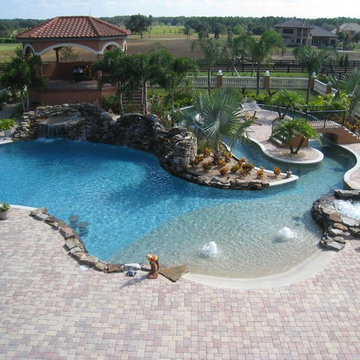
Everyday is a staycation with this custom built luxurious resort style pool in your backyard! From the beach entry with bubbling fountains, swim up bar with in water bar stools, lazy river, natural stone spa, flowing rock water fall, and fire pit, this is a pool that your family and friends will love and enjoy for years... even your mother-in-law wont want to leave!
Custom-shaped Pool Design Ideas
4
