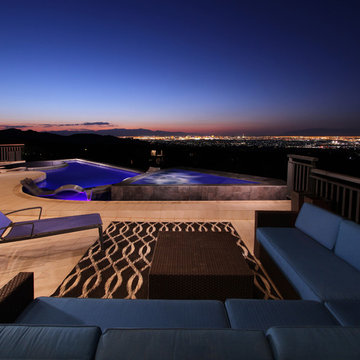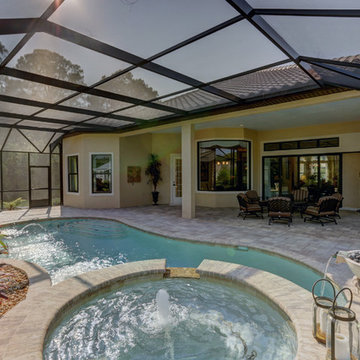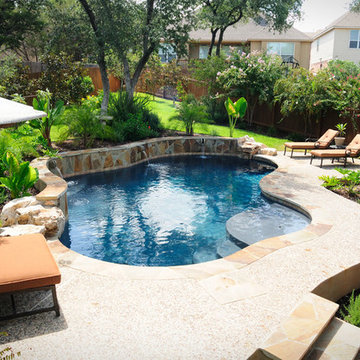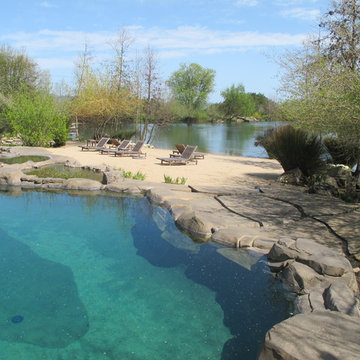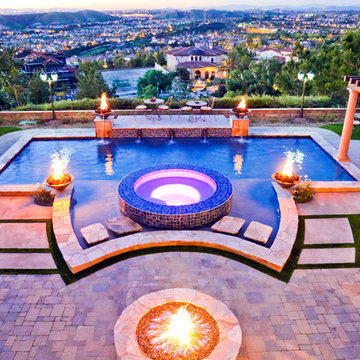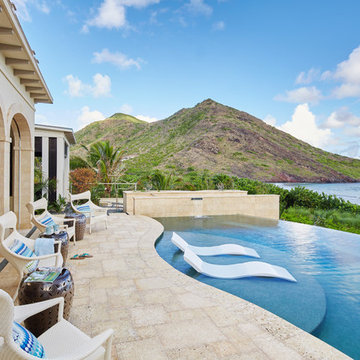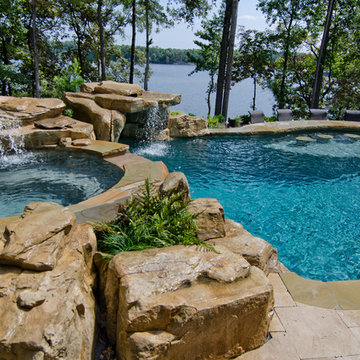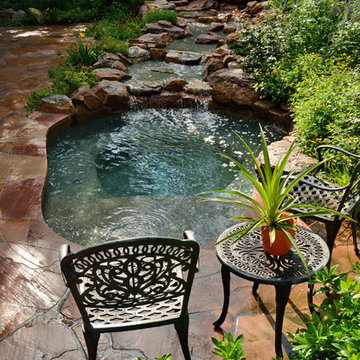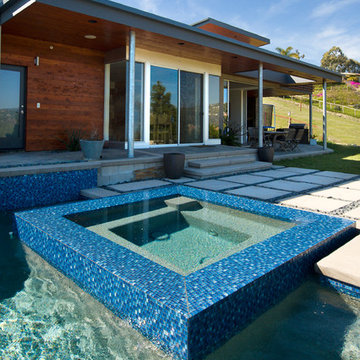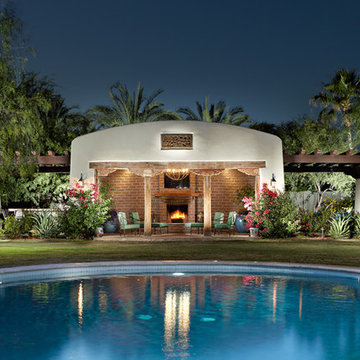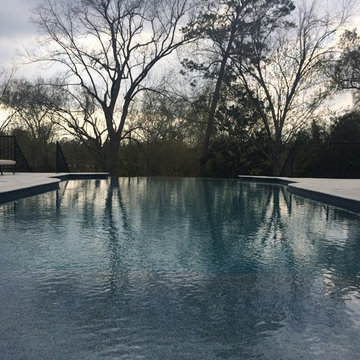Custom-shaped Pool Design Ideas
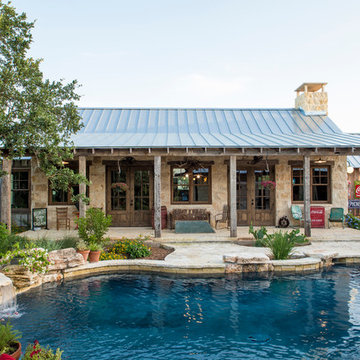
The 3,400 SF, 3 – bedroom, 3 ½ bath main house feels larger than it is because we pulled the kids’ bedroom wing and master suite wing out from the public spaces and connected all three with a TV Den.
Convenient ranch house features include a porte cochere at the side entrance to the mud room, a utility/sewing room near the kitchen, and covered porches that wrap two sides of the pool terrace.
We designed a separate icehouse to showcase the owner’s unique collection of Texas memorabilia. The building includes a guest suite and a comfortable porch overlooking the pool.
The main house and icehouse utilize reclaimed wood siding, brick, stone, tie, tin, and timbers alongside appropriate new materials to add a feeling of age.
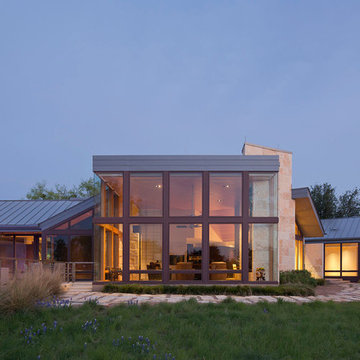
The 5,000 square foot private residence is located in the community of Horseshoe Bay, above the shores of Lake LBJ, and responds to the Texas Hill Country vernacular prescribed by the community: shallow metal roofs, regional materials, sensitive scale massing and water-wise landscaping. The house opens to the scenic north and north-west views and fractures and shifts in order to keep significant oak, mesquite, elm, cedar and persimmon trees, in the process creating lush private patios and limestone terraces.
The Owners desired an accessible residence built for flexibility as they age. This led to a single level home, and the challenge to nestle the step-less house into the sloping landscape.
Full height glazing opens the house to the very beautiful arid landscape, while porches and overhangs protect interior spaces from the harsh Texas sun. Expansive walls of industrial insulated glazing panels allow soft modulated light to penetrate the interior while providing visual privacy. An integral lap pool with adjacent low fenestration reflects dappled light deep into the house.
Chaste stained concrete floors and blackened steel focal elements contrast with islands of mesquite flooring, cherry casework and fir ceilings. Selective areas of exposed limestone walls, some incorporating salvaged timber lintels, and cor-ten steel components further the contrast within the uncomplicated framework.
The Owner’s object and art collection is incorporated into the residence’s sequence of connecting galleries creating a choreography of passage that alternates between the lucid expression of simple ranch house architecture and the rich accumulation of their heritage.
The general contractor for the project is local custom homebuilder Dauphine Homes. Structural Engineering is provided by Structures Inc. of Austin, Texas, and Landscape Architecture is provided by Prado Design LLC in conjunction with Jill Nokes, also of Austin.
Paul Bardagjy Photography
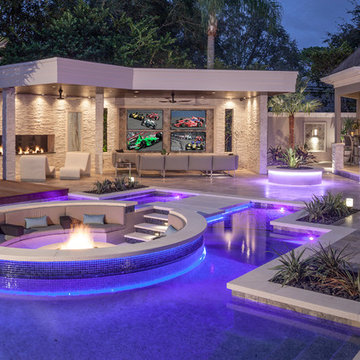
Appearing to float within the pool, the 8 foot circular lowered fire lounge and patio area provides a prime vantage point for embracing the total outdoor experience.
Photography by Joe Traina
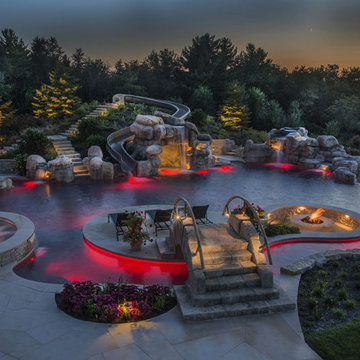
Request Free Quote
This amazing home features a backyard patio and pool area with a spectacular custom pool with many features including island which feature sitting areas and fire pit a spa as well as incredible slide which goes into the swimming pool. The pool measures roughly 2300 square feet, and has a deep end of 10'0". The spa is raised and has 12 therapy heads. There is LED colored lighting throughout the project. There is a 300 square foot zero depth beach entry into the pool with agitator jets to keep the water moving. There is also a sunshelf within the pool. The lazy river wraps around the sunken island, and the current in the lazy river is propelled by a commercial waterpark quality pumping system. The sunken island has lighting, a fire pit, and a bridge connecting it to the decking area. There is an infinity edge on one edge of the pool. The pool also has an in-floor cleaning system to keep it clean and sanitary. The swimming pool also has the ability to change colors at night utilizing the amazing LED lighting system. The pool and spa exposed aggregate finish is French Gray color. The slide that cascades down the grotto is custom built. The waterfall grotto also provide a thrilling jump off point into the deepest part of the pool. This amazing backyard was designed and built for a home in Bull Valley Illinois.
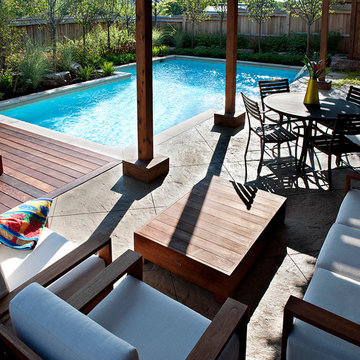
This is a small but well designed backyard to make every square foot count!
The concrete pool is surrounded by fabulous landscaping that will only mature over time and create a more intimate lush backdrop.
The ipe decking allows for a warm transition into the pool area and the perfect spot to lounge poolside!
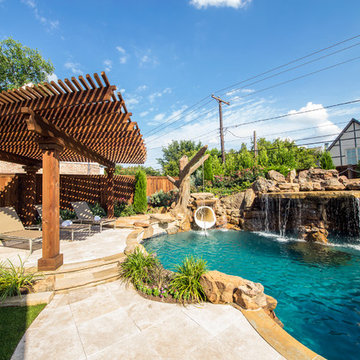
In this pirates themed backyard there is so much to do for kids of all ages! Details include a rope swing from an artificial tree, large slide that takes you underground before you enter the pool, an enormous grotto to stay cool under, a rope bridge over the pool, spa and tanning ledge. For those less adventurous, there are two covered deck area as well as a large covered outdoor living area.
Photography: Daniel Driensky
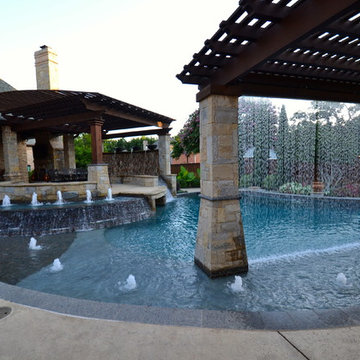
Stunning private oasis in Colleyville, TX designed by Mike Farley and recently on HGTV's "Ultimate Pools" Shangri-La Pool. This project was constructed for privacy and relaxation. It has multiple water features including slate water walls, double rain falls coming out of a 10' arbor, fire bowls, water bowls, rain fall into spa, full outdoor kitchen, elevation changes, flagstone beach entry, large tanning ledge from tanning ledge to rain curtain, hidden grotto, diving slab, built in table. All put together it creates the perfect tranquil, private oasis with cascading waters all around. Photos by Mike Farley
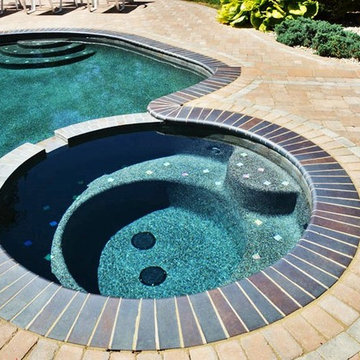
A pool renovation can be a simple facelift or it can be a whole lot more. No matter how old your pool is, or what the design style is we can turn your dated pool into the masterpiece that you have been dreaming of.
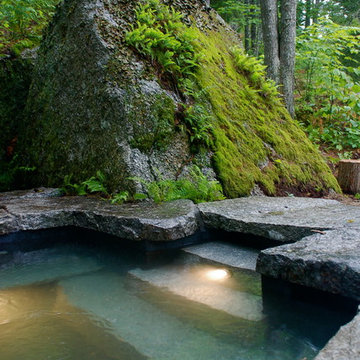
The siting and design of the spa was centered on the concept of water filling a void where a boulder may once have been located. By painstakingly preserving the adjacent boulder during construction, integrating site boulders within the spa and using native stone around the spa this concept is achieved. Plants surrounding the spa further integrated it into its context.
Richardson & Associates, Landscape Architects
Custom-shaped Pool Design Ideas
5
