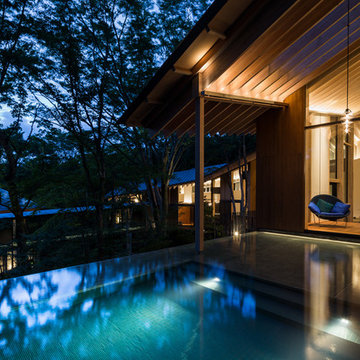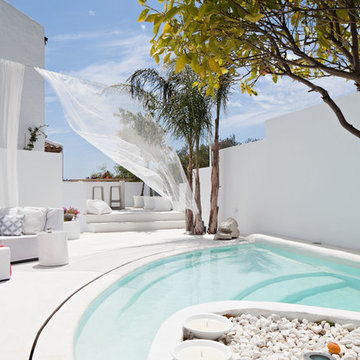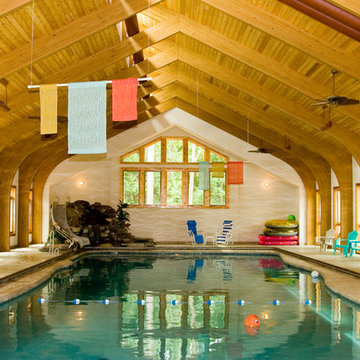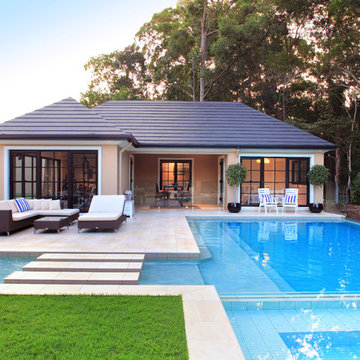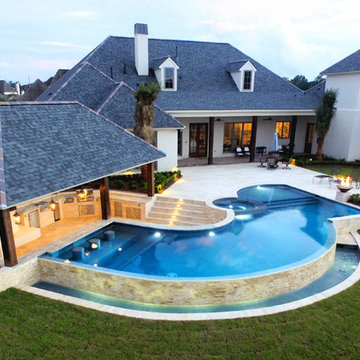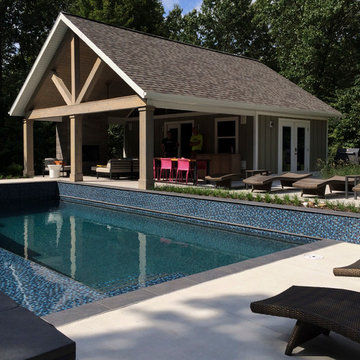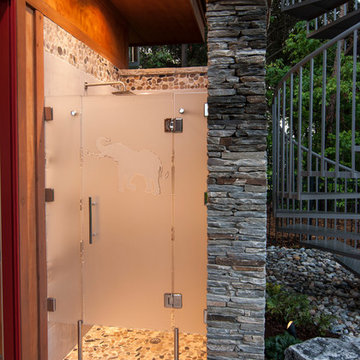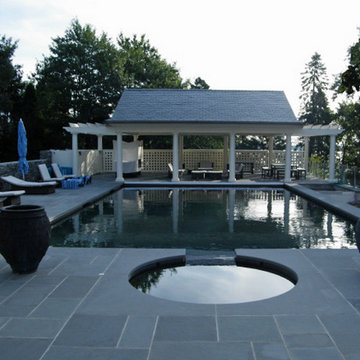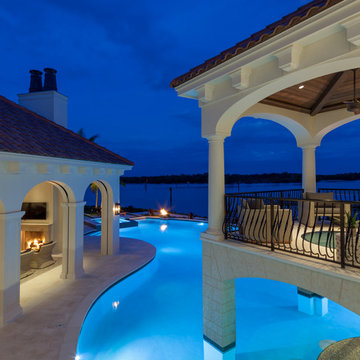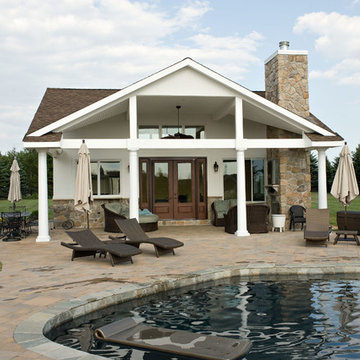Custom-shaped Pool Design Ideas with a Pool House
Refine by:
Budget
Sort by:Popular Today
61 - 80 of 3,058 photos
Item 1 of 3
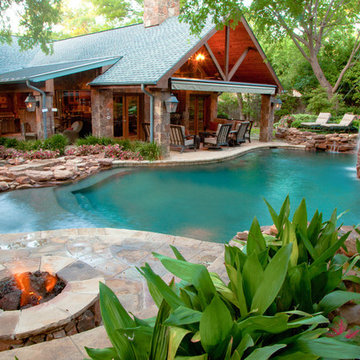
This is a beautiful natural freeform pool and spa recently on HGTV Ultimate Pools, located in Dallas, TX. The big thing about this project that was unique was the trees. We were required to save all the trees. There are a lot of areas where the paving is not mortared together to allow moisture and air through to help the trees. There is a 6' elevation change that helps incorporate the boulders and waterfall into the hillside for a more natural look. There was an existing green house that was removed and the existing garage was turned it into a cabana/pool house with a covered area to relax in with furniture by the deep end of the pool. There is a big deep end for lots of activity along with a nice size shallow end for water sports, including basketball. The clients' wish list included a cave, slide, and waterfalls along with a firepit. The cave can comfortably sit 6 people and is cool in the hot Texas weather. We used pockets of plants around to soften things and break up all the rock to create a more natural look with the overall setting. A bridge was built between the pool and the spa to look like an illusion that the water is running from the pool down into the spa. 2013 APSP Region3 Bronze Award - Designed by Mike Farley. FarleyPoolDesigns.com
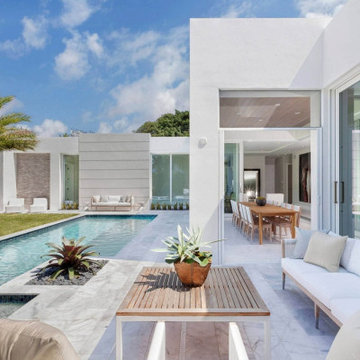
Welcome to Dream Coast Builders, your premier destination for transforming your outdoor living dreams into reality. Our expert team specializes in a wide array of services, ensuring that every aspect of your home, from the backyard to the pool area, reflects the epitome of luxury and contemporary design.
Explore a world of possibilities with our pool services, encompassing pool ideas, innovative designs, and meticulous pool remodeling. From creating a serene backyard pool oasis to designing cutting-edge pool decks and constructing modern outdoor pools, we are dedicated to elevating your outdoor space.
Immerse yourself in the beauty of custom pool designs that harmonize with the tropical charm of Clearwater, FL. Our team thrives on delivering tailored solutions, including lap pools, natural pool designs, and luxury pool renovations, ensuring your outdoor living space is a testament to both style and functionality.
Dream Coast Builders takes pride in being your trusted general contractor for all your remodeling needs in the 33756 area and beyond. Our remodeling services extend beyond pools to encompass backyard remodeling, home additions, and custom home designs. As proud Houzz Pros, we bring unparalleled expertise to every project, ensuring your vision is seamlessly realized.
Experience the synergy of innovation and sophistication with Dream Coast Builders. Transform your outdoor living space into a haven of contemporary design, luxury, and tranquility. Contact us today to embark on a journey of unparalleled craftsmanship and personalized service.
Contact Us Today to Embark on the Journey of Transforming Your Space Into a True Masterpiece.
https://dreamcoastbuilders.com
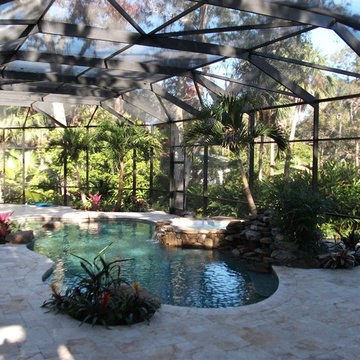
Located in one of Belleair's most exclusive gated neighborhoods, this spectacular sprawling estate was completely renovated and remodeled from top to bottom with no detail overlooked. With over 6000 feet the home still needed an addition to accommodate an exercise room and pool bath. The large patio with the pool and spa was also added to make the home inviting and deluxe.
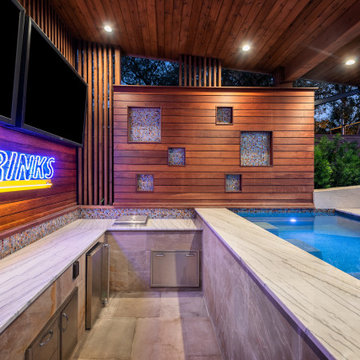
Quirky swim up/dine in spa bar with custom brazilian hardwood timber structure and accents
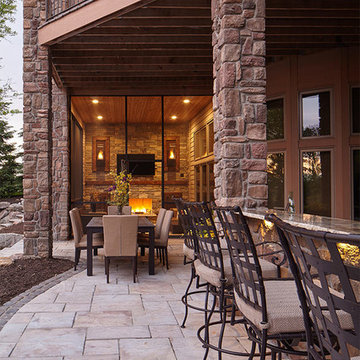
his premier hardscape and design-build project offers an escape from the city within the city. For the backyard retreat, Elite Landscaping installed natural stone pathways that lead through the wooded hillside to a secluded backyard. A custom concrete swimming pool and outdoor tennis court allow for taking full advantage of the summer sun. When the air turns cooler, flickering flames in the outdoor fireplace and remote controlled gas torches make the nights feel cozy warm. As a high-end, design-build company, Elite Landscaping created an architecturally stunning screened-in room that flaunts a custom stone fire wall and rustic beam wood ceiling. The room is designed to connect seamlessly with the beauty of nature, letting in the sounds of a tranquil waterfall just steps away.
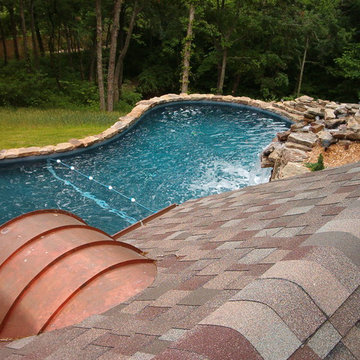
Natural Swimming Pool design utilizing Shotcrete Inground Pool Shell with Natural Sandstone Retaining Walls, Seamless Slate Stamped Concrete decking, 30" Dia. x 22' long Tube Slide exiting under Huge Pool Waterfall. Pool House Features Copper Guttering and Roof Dormer Top, Real Stucco, Large Shower, Dressing Bench Area, Imprinted Compass In Floor all on approx. 45 degree sloped yard.
A Beautiful Job well done!
Design & Pic's by Doug Fender
Const. By Doug & Craig Fender dba
Indian Summer Pool and Spa
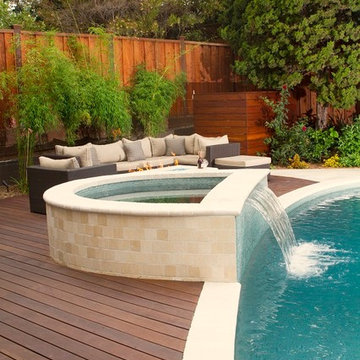
Kaihani wanted to create a space that reminded her of Hawaii. A vacation getaway in her own backyard. We revamped the pool, adding a flowing water feature and glowing stones. We resurfaced the deck with hardy Ipe wood and travertine. And we created a cozy seating area next to an elegant fire pit. To get to Hawaii, Kaihani only has to step out her back door.
It's breath taking...it's like being back home in Hawaii.
Melissa Wright
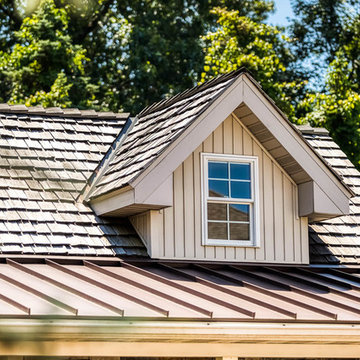
For this project, we were asked to create an outdoor living area around a newly-constructed pool.
We worked with the customer on the design, layout, and material selections. We constructed two decks: one with a vinyl pergola, and the other with a roof and screened-in porch. We installed Cambridge pavers around pool and walkways. We built custom seating walls and fire pit. Our team helped with selecting and installing planting beds and plants.
Closer to the pool we constructed a custom 16’x28’ pool house with a storage area, powder room, and finished entertaining area and loft area. The interior of finished area was lined with tongue-and-groove pine boards and custom trim. To complete the project, we installed aluminum fencing and designed and installed an outdoor kitchen. In the end, we helped this Berks County homeowner completely transform their backyard into a stunning outdoor living space.
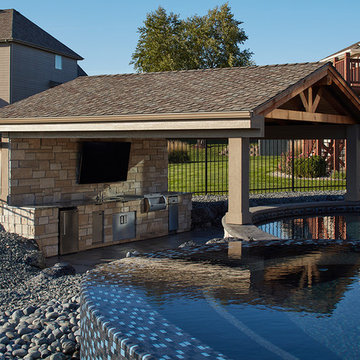
In the back of this estate just outside of Omaha, Nebraska, Elite Landscaping designed a custom concrete swimming pool with a covered pool house and 360-degree, negative-edge spa.
The pool house features an outdoor kitchen and bar area, which rests on posts that adjoin the raised pool wall. The pool house was built as an exact architectural match to the house, from the stucco, to the cedar decking beams, down to the paint color. This covered outdoor entertaining area provides a shady spot in the afternoons, where guests can lounge on four in-pool, swim up bar stools. The rest of the pool remains in full sun. The sunken swim-up bar is adorned with glass tile accents, and the pool wall features natural stone. Oversized, UniLock bluestone pavers comprise the pool deck and patio.
The unique negative-edge spa sits above the pool, and was designed so one half of the spa flows into the pool while the other half flows back into the landscaping. The entire poolscape is automated by a Pentair IntelliTouch system that runs off of a smartphone or other device. With the touch of a button, the homeowners can adjust pool and spa temperatures, change water flow speed, program the FX color-changing LED lights, and even test the pool chemistry.
Custom-shaped Pool Design Ideas with a Pool House
4
