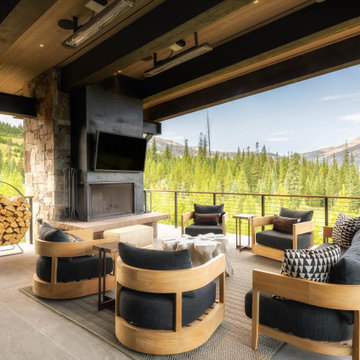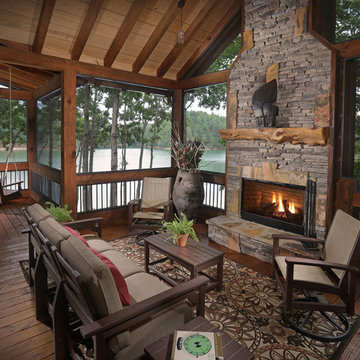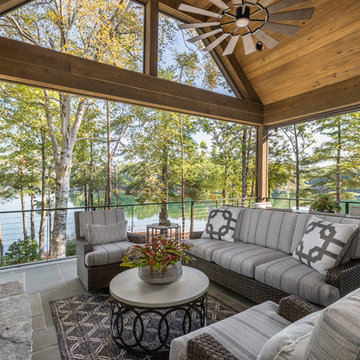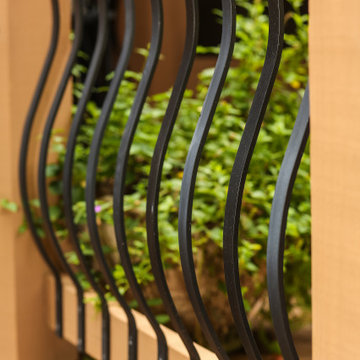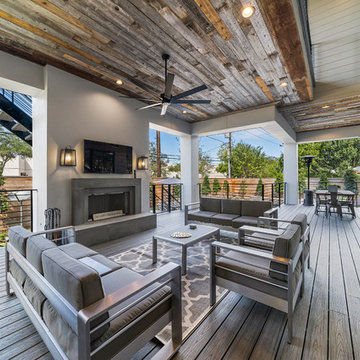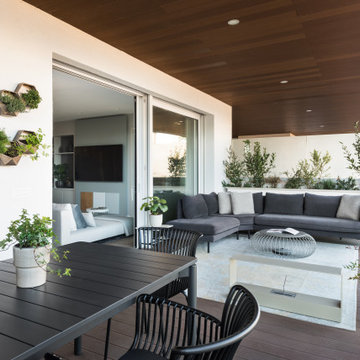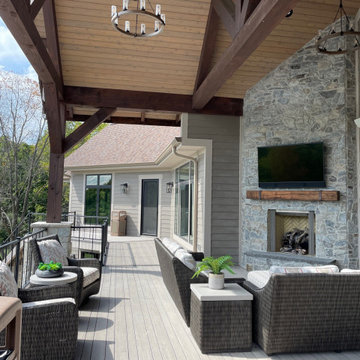Deck Design Ideas with with Fireplace
Refine by:
Budget
Sort by:Popular Today
101 - 120 of 1,155 photos
Item 1 of 2
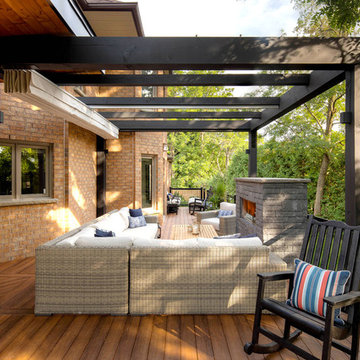
Looking to cover an area not protected by foliage, Royal Decks continued their partnership with ShadeFX by installing a 14X14 retractable shade on these homeowner’s raised deck.
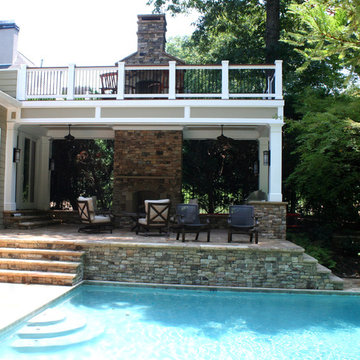
Ideal for parties or simply relaxing with the family, this backyard transformation brings style and functionality to a home. Total Project features pool, patio, spa, two-story outdoor fireplace, outdoor kitchen, deck, and landscaping. Photo courtesy of Micah Rogers.
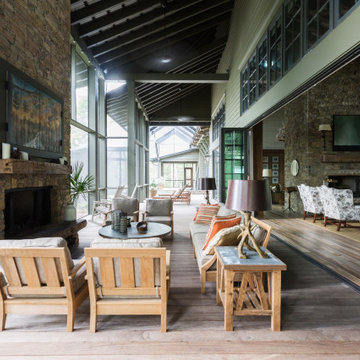
Private Residence / Santa Rosa Beach, Florida
Architect: Savoie Architects
Builder: Davis Dunn Construction
The owners of this lovely, wooded five-parcel site on Choctawhatchee Bay wanted to build a comfortable and inviting home that blended in with the natural surroundings. They also wanted the opportunity to bring the outside indoors by allowing ample natural lighting through windows and expansive folding door systems that they could open up when the seasons permitted. The windows on the home are custom made and impact-rated by our partners at Loewen in Steinbach, Canada. The natural wood exterior doors and transoms are E. F. San Juan Invincia® impact-rated products.
Edward San Juan had worked with the home’s interior designer, Erika Powell of Urban Grace Interiors, showing her samples of poplar bark siding prior to the inception of this project. This product was historically used in Appalachia for the exterior siding of cabins; Powell loved the product and vowed to find a use for it on a future project. This beautiful private residence provided just the opportunity to combine this unique material with other natural wood and stone elements. The interior wood beams and other wood components were sourced by the homeowners and made a perfect match to create an unobtrusive home in a lovely natural setting.
Challenges:
E. F. San Juan’s main challenges on this residential project involved the large folding door systems, which opened up interior living spaces to those outdoors. The sheer size of these door systems made it necessary that all teams work together to get precise measurements and details, ensuring a seamless transition between the areas. It was also essential to make sure these massive door systems would blend well with the home’s other components, with the reflection of nature and a rustic look in mind. All elements were also impact-rated to ensure safety and security in any coastal storms.
Solution:
We worked closely with the teams from Savoie, Davis Dunn, and Urban Grace to source the impact-rated folding doors from Euro-Wall Systems and create the perfect transition between nature and interior for this rustic residence on the bay. The customized expansive folding doors open the great room up to the deck with outdoor living space, while the counter-height folding window opens the kitchen up to bar seating and a grilling area.
---
Photos by Brittany Godbee Photographer
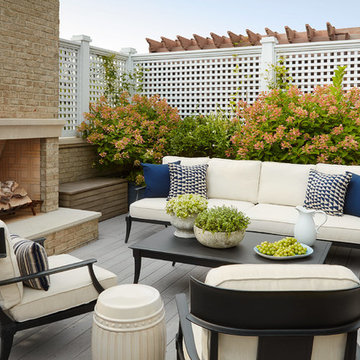
Photography: Dustin Halleck,
Home Builder: Middlefork Development, LLC,
Architect: Burns + Beyerl Architects
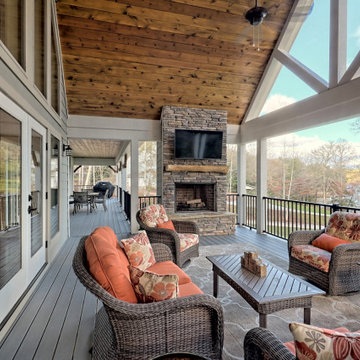
This gorgeous craftsman home features a main level and walk-out basement with an open floor plan, large covered deck, and custom cabinetry. Featured here is the rear covered deck with a vaulted ceiling and stone fireplace, overlooking the lake.
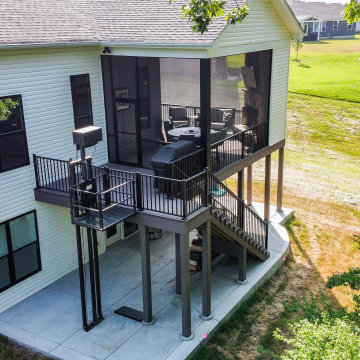
This project includes a new covered deck and Heartlands Custom Screen System. The project features a beautiful corner wood burning fireplace, cedar ceilings, and Infratech heaters.
A unique feature to this project is a custom stair lift, as pictured.
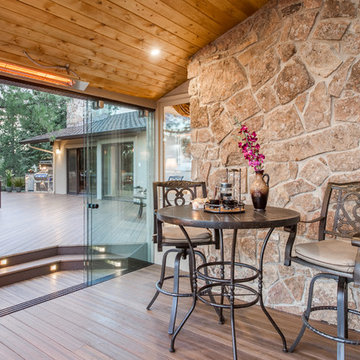
This balcony deck features Envision Outdoor Living Products. The composite decking is Spiced Teak from the Distinction Collection.

The master bedroom looks out over the outdoor living room. The deck was designed to be approximately 2 feet lower than the floor level of the main house so you are able to look over the outdoor furniture without it blocking your view.
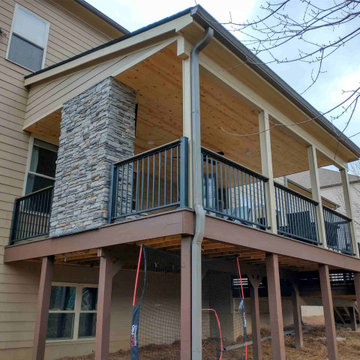
Converting a standard builder grade deck to a fabulous outdoor living space, 3 Twelve General Contracting constructed the new decks and roof cover. All lumber, TREX decking and railing supplied by Timber Town Atlanta. Stone for fireplace supplied by Lowes Home Improvement.
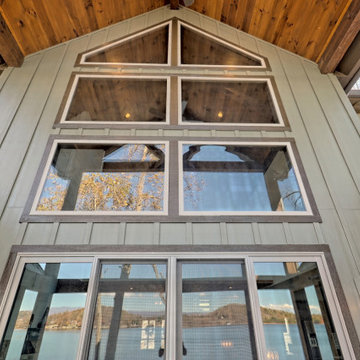
This gorgeous lake home sits right on the water's edge. It features a harmonious blend of rustic and and modern elements, including a rough-sawn pine floor, gray stained cabinetry, and accents of shiplap and tongue and groove throughout.
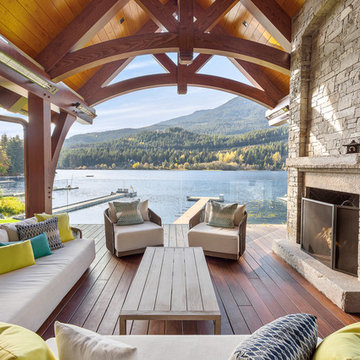
Our clients for this grand mountain lodge wanted the warmth and solidness of timber to contrast many of the contemporary steel, glass and stone architecture more prevalent in the area recently. A desire for timberwork with ‘GRRRR’ equipped to handle the massive snowloads in this location, ensured that the timbers were fit to scale this awe-inspiring 8700sq ft residence. Working with Peter Rose Architecture + Interiors Inc., we came up with unique designs for the timberwork to be highlighted throughout the entire home. The Kettle River crew worked for 2.5 years designing and erecting the timber frame as well as the 2 feature staircases and complex heavy timber mouldings and mantle in the great room. We also coordinated and installed the direct set glazing on the timberwork and the unique Unison lift and slide doors that integrate seamlessly with the timberwork. Huge credit should also be given to the very talented builder on this project - MacDougall Construction & Renovations, it was a pleasure to partner with your team on this project.
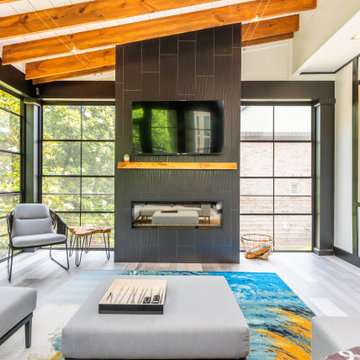
Convert the existing deck to a new indoor / outdoor space with retractable EZ Breeze windows for full enclosure, cable railing system for minimal view obstruction and space saving spiral staircase, fireplace for ambiance and cooler nights with LVP floor for worry and bug free entertainment
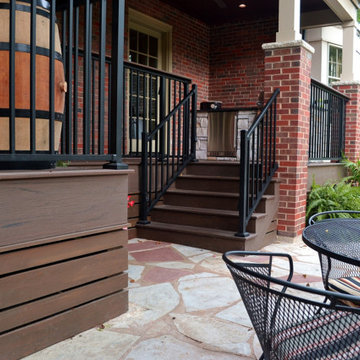
The owner wanted to add a covered deck that would seamlessly tie in with the existing stone patio and also complement the architecture of the house. Our solution was to add a raised deck with a low slope roof to shelter outdoor living space and grill counter. The stair to the terrace was recessed into the deck area to allow for more usable patio space. The stair is sheltered by the roof to keep the snow off the stair.
Photography by Chris Marshall
Deck Design Ideas with with Fireplace
6
