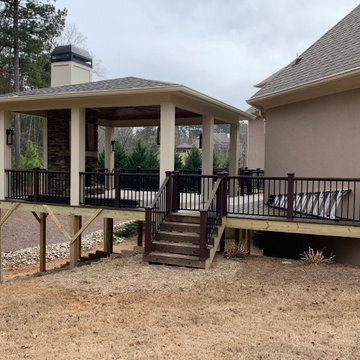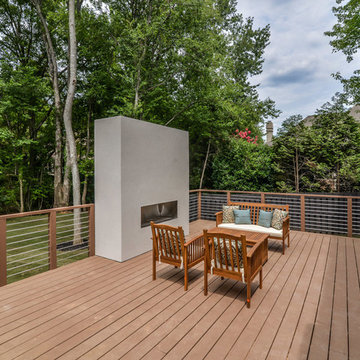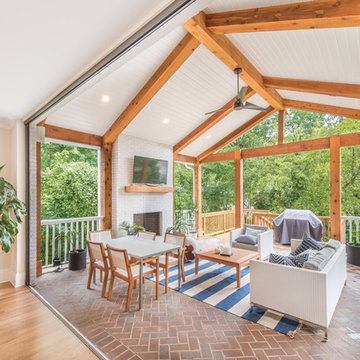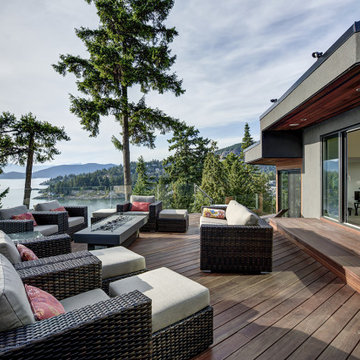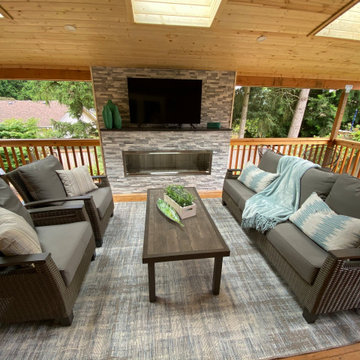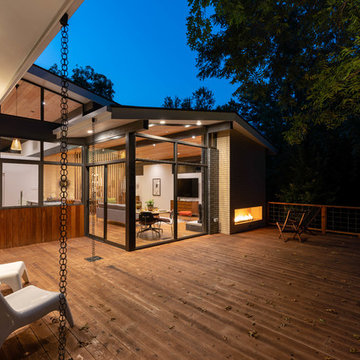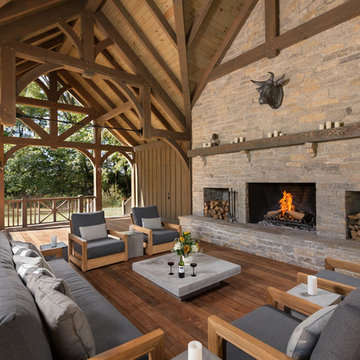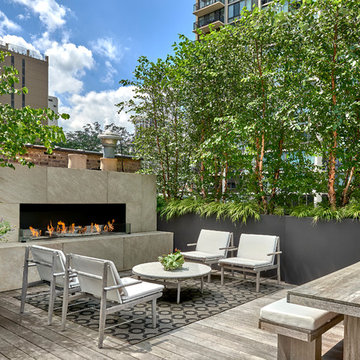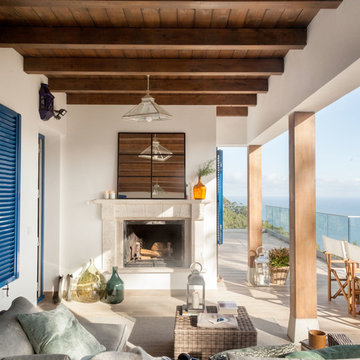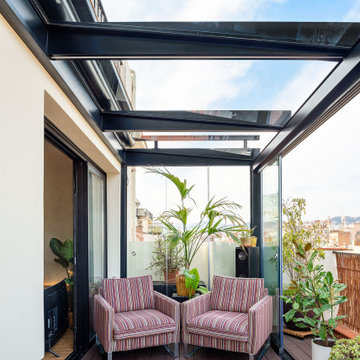Deck Design Ideas with with Fireplace
Refine by:
Budget
Sort by:Popular Today
121 - 140 of 1,155 photos
Item 1 of 2

The master bedroom looks out over the outdoor living room. The deck was designed to be approximately 2 feet lower than the floor level of the main house so you are able to look over the outdoor furniture without it blocking your view.
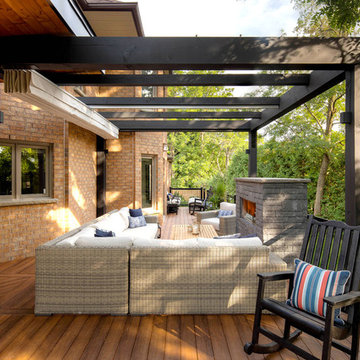
Looking to cover an area not protected by foliage, Royal Decks continued their partnership with ShadeFX by installing a 14X14 retractable shade on these homeowner’s raised deck.
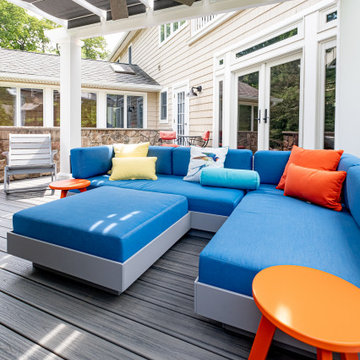
Retractable Blinds on Pergola are great for days when you want the sun to shine through or days when you want to be shaded.
Photos by VLG Photography
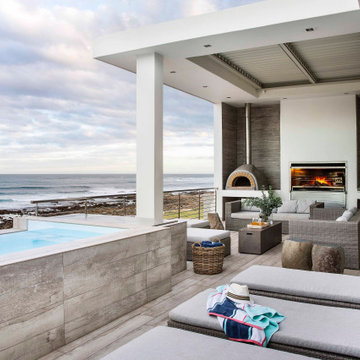
Pool & Outdoor Braai Area - Beach House Jongensfontein, Western Cape
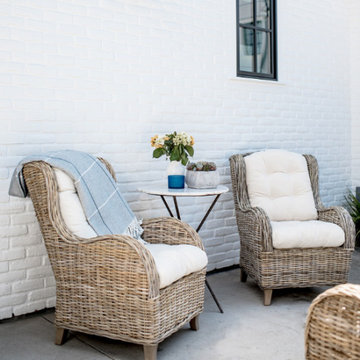
Builder: JENKINS construction
Photography: Mol Goodman
Architect: William Guidero
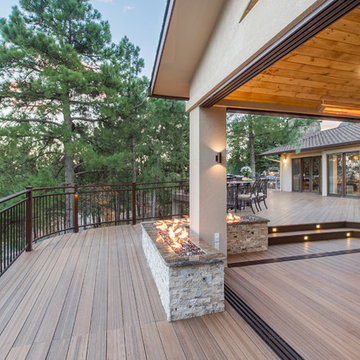
This balcony deck features Envision Outdoor Living Products. The composite decking is Spiced Teak from the Distinction Collection.
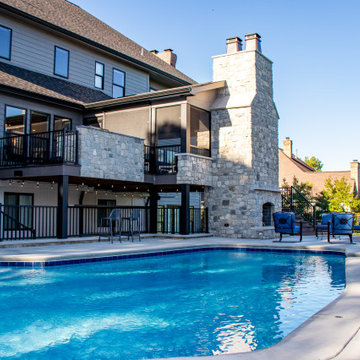
A custom outdoor living space that includes:
- A two tiered, double sided fireplace (wood burning on the lower level and gas on the upper)
- A covered composite deck with Heartlands custom screen system
- Westbury aluminum railing
- A Universal Motion retractable screen
- An under deck area with cedar ceiling
- A concrete patio with a textured tile overlay
- Regular broom finished concrete around the pool area
- A series of retaining walls
- A grilling area with stone on all sides, a granite top, a Napoleon built-in grill, a True Residential fridge, and Fire Magic cabinets and drawers
- InfraTech header mounted heaters
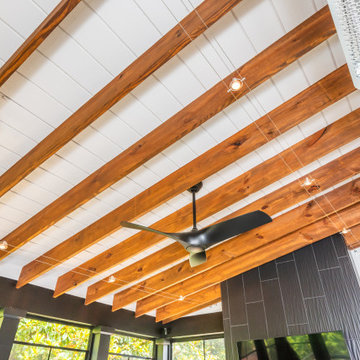
Convert the existing deck to a new indoor / outdoor space with retractable EZ Breeze windows for full enclosure, cable railing system for minimal view obstruction and space saving spiral staircase, fireplace for ambiance and cooler nights with LVP floor for worry and bug free entertainment
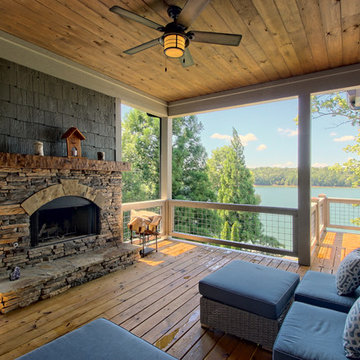
This craftsman lake home on Notla Island boasts a gorgeous view from every room in the house! The wood rear deck is a relaxing, shaded space to enjoy the scenery.
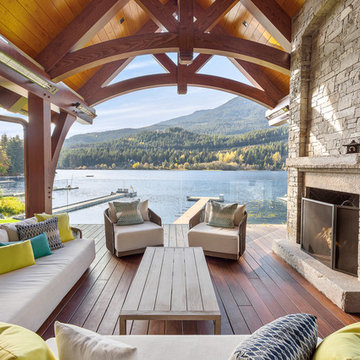
Our clients for this grand mountain lodge wanted the warmth and solidness of timber to contrast many of the contemporary steel, glass and stone architecture more prevalent in the area recently. A desire for timberwork with ‘GRRRR’ equipped to handle the massive snowloads in this location, ensured that the timbers were fit to scale this awe-inspiring 8700sq ft residence. Working with Peter Rose Architecture + Interiors Inc., we came up with unique designs for the timberwork to be highlighted throughout the entire home. The Kettle River crew worked for 2.5 years designing and erecting the timber frame as well as the 2 feature staircases and complex heavy timber mouldings and mantle in the great room. We also coordinated and installed the direct set glazing on the timberwork and the unique Unison lift and slide doors that integrate seamlessly with the timberwork. Huge credit should also be given to the very talented builder on this project - MacDougall Construction & Renovations, it was a pleasure to partner with your team on this project.
Deck Design Ideas with with Fireplace
7
