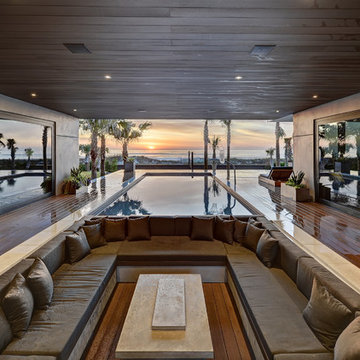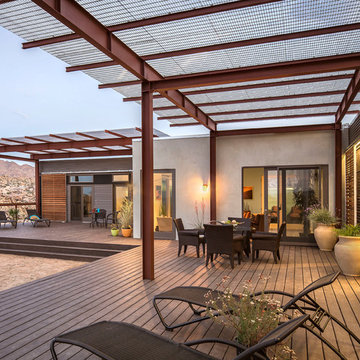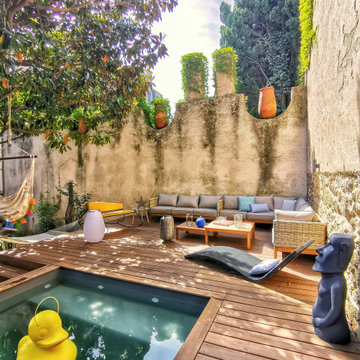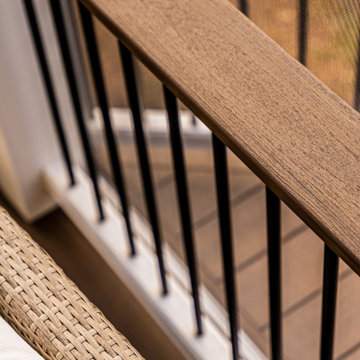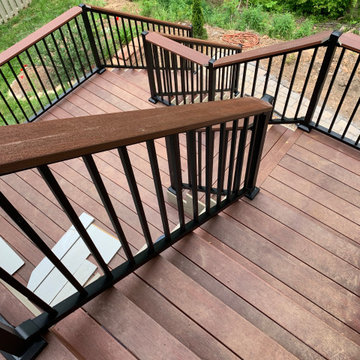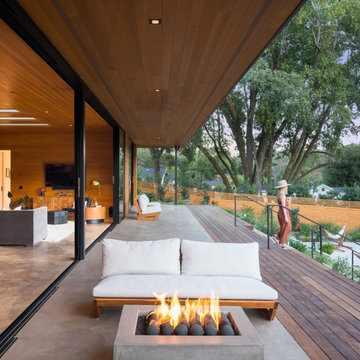Deck Design Ideas

This inviting outdoor kitchen and dining space features timber cladding and decking, a Vegola, Storm grey cabinetry finish, Silestone benchtop, Gasmate BBQ, Globe West outdoor table and Tait Furniture chairs.

Light brown custom cedar screen walls provide privacy along the landscaped terrace and compliment the warm hues of the decking and provide the perfect backdrop for the floating wooden bench.
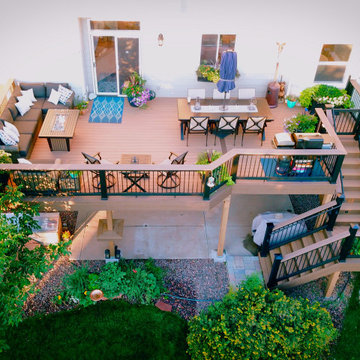
Second story upgraded Timbertech Pro Reserve composite deck in Antique Leather color with picture frame boarder in Dark Roast. Timbertech Evolutions railing in black was used with upgraded 7.5" cocktail rail in Azek English Walnut. Also featured is the "pub table" below the deck to set drinks on while playing yard games or gathering around and admiring the views. This couple wanted a deck where they could entertain, dine, relax, and enjoy the beautiful Colorado weather, and that is what Archadeck of Denver designed and built for them!
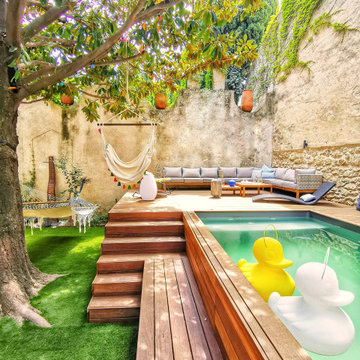
Jardin existant avant travaux (démarrage travaux)
Crédits photos La Nostra Secrets d'Intérieur, toutes utilisations est strictement interdite
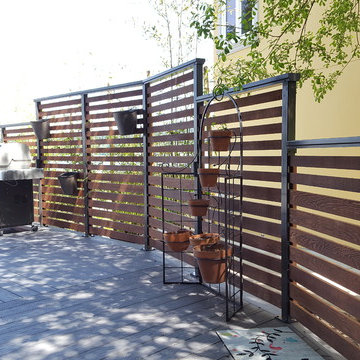
Staggered height of the privacy screen soften the impact and make the flow to the main deck area welcoming.
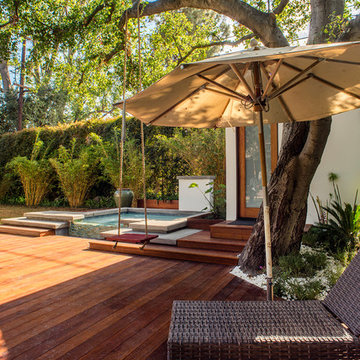
Mangaris deck frames pool bathroom and spa adds a modern touch to this older home
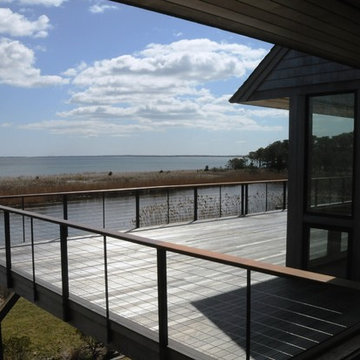
As featured in Cape & Island Home magazine, this modern home is designed for seamless indoor-outdoor living with beach access, wooded areas, and spacious rooms. By using large, expansive glass, cable railings, and an open floor plan concept we were able to emphasize the sensational ocean views of the property. Photo Credit: Eric Roth

Rear Extension and decking design with out door seating and planting design. With a view in to the kitchen and dinning area.
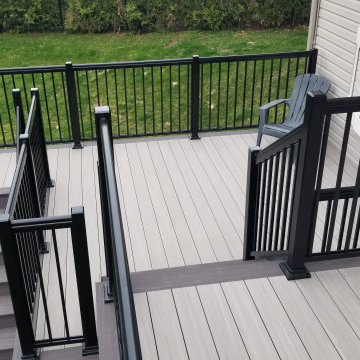
An elevated 420 Sqft. maintenance free deck finished with aluminum railing was the first one of the season for us, and boy was it a pleasure to build.
Just in time for the start of summer, this deck will be sure to impress!
Pressure treated lumber framing, with all structural connectors from Simpson Strong-Tie.
TimberTech AZEK Vintage Collection decking in the colours Coastline and Dark Hickory.
Black aluminum railing supplied by Imperial Kool Ray.
All of this sitting on helical piles installed by Techno Metal Post for a strong foundation.
All material provided by and delivered on time from Richmond BMR.
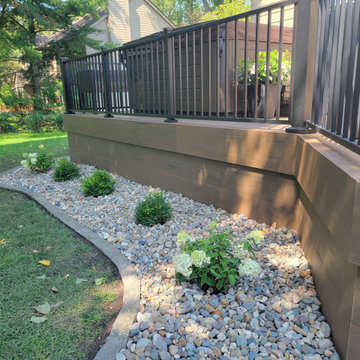
New Timbertech Composite Deck with Westbury Railing and Full Deck Lighting, Multiple Outdoor Living Areas w/ hot tub on deck
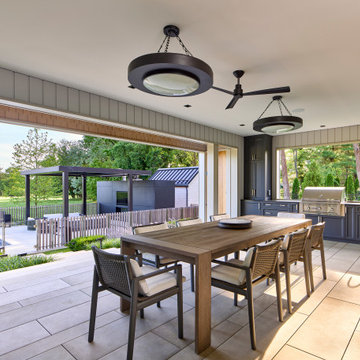
This porch or lanai offers a versatile space to gather in almost any weather. It overlooks the pool and sport court below. The main living area is just on the other side of large sliding glass doors (out of view in the photo.) The outdoor kitchen has a gas grill, sink, small fridge, and ample storage.
Photography (c) Jeffrey Totaro, 2021
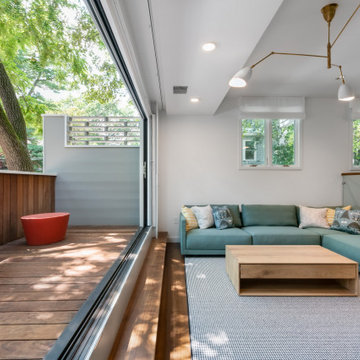
When the door is folded away the ipe deck feels like an extension of the living room. The end wall screen was added to allow more light onto the deck while retaining privacy.
Deck Design Ideas
1
