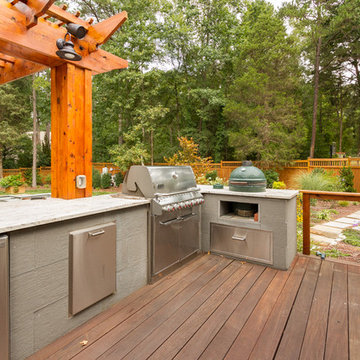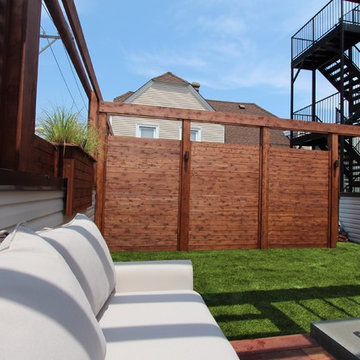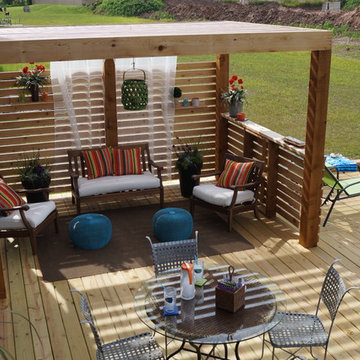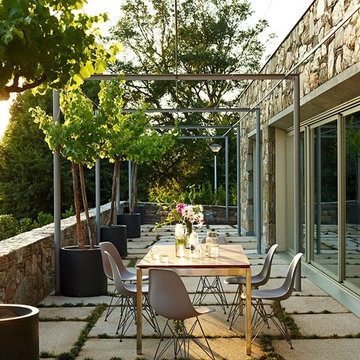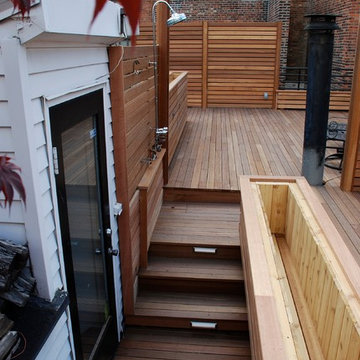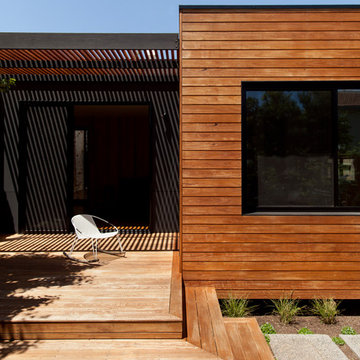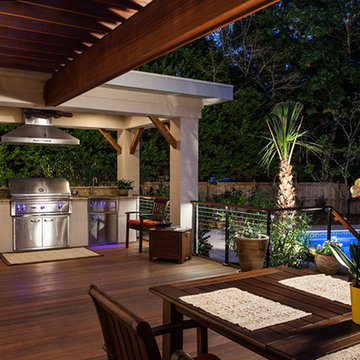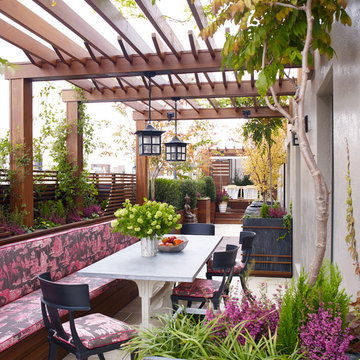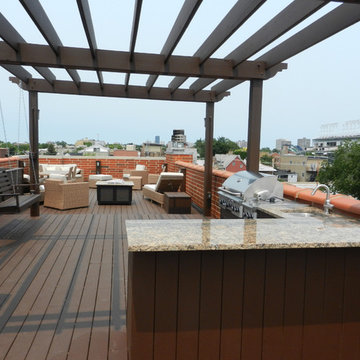Deck Design Ideas with a Pergola
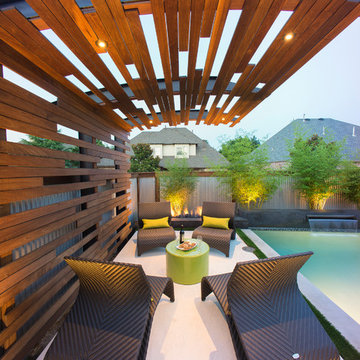
Our client wanted a modern industrial style of backyard and we designed and build this outdoor environment to their excitement. Features include a new pool with precast concrete water feature wall that blends into a precast concrete firepit, an Ipe wood deck, custom steel and Ipe wood arbor and trellis and a precast concrete kitchen. Also, we clad the inside of the existing fence with corrugated metal panels.
Photography: Daniel Driensky
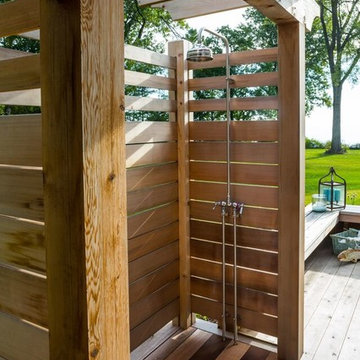
Edmund Studios Photography.
A view of the outdoor shower on the wrap around deck.
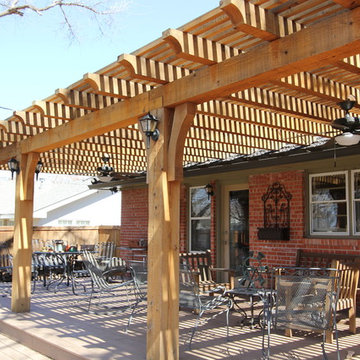
We recently completed this outdoor living space for a client looking to maximize the use of her backyard. The home’s existing rear patio was small, dark and not conducive to entertaining. Our client’s wish was to create a space where she could grill and serve meals comfortably with lighting and ceiling fans for added comfort. We designed and built a new deck by building a pressure treated framework directly over the existing concrete patio, and then added Trex decking on top. We extended it out and added a beautiful cedar pergola, which makes the space architecturally stunning and allows natural light to spill through. We also added lighted ceiling fans and lanterns on the pergola columns to make the space cozy at night.

This unique city-home is designed with a center entry, flanked by formal living and dining rooms on either side. An expansive gourmet kitchen / great room spans the rear of the main floor, opening onto a terraced outdoor space comprised of more than 700SF.
The home also boasts an open, four-story staircase flooded with natural, southern light, as well as a lower level family room, four bedrooms (including two en-suite) on the second floor, and an additional two bedrooms and study on the third floor. A spacious, 500SF roof deck is accessible from the top of the staircase, providing additional outdoor space for play and entertainment.
Due to the location and shape of the site, there is a 2-car, heated garage under the house, providing direct entry from the garage into the lower level mudroom. Two additional off-street parking spots are also provided in the covered driveway leading to the garage.
Designed with family living in mind, the home has also been designed for entertaining and to embrace life's creature comforts. Pre-wired with HD Video, Audio and comprehensive low-voltage services, the home is able to accommodate and distribute any low voltage services requested by the homeowner.
This home was pre-sold during construction.
Steve Hall, Hedrich Blessing
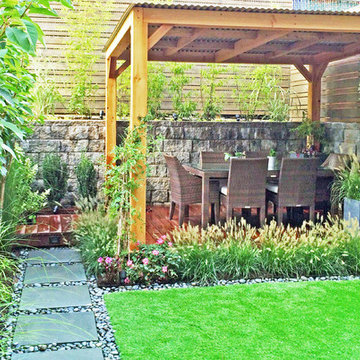
This Boerum Hill, Brooklyn backyard features an ipe deck, knotty cedar fencing, artificial turf, a cedar pergola with corrugated metal roof, stepping stones, and loose Mexican beach stones. The contemporary outdoor furniture is from Restoration Hardware. Plantings are a lush mix of grasses, cherry trees, bamboo, roses, trumpet vines, variegated irises, hydrangeas, and sky pencil hollies.
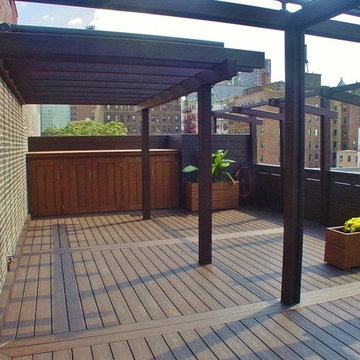
NYC Rooftop Terrace Deck with Custom Planters, Pergola and Retractable Shade Awning-SpaceformDBI.com Video showing shade awning operating can be seen @ http://youtu.be/1sVpsFCTrK0
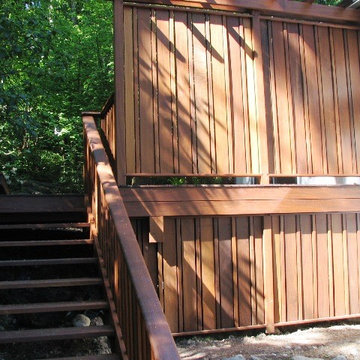
Sometimes you seek a beautiful space where you can commune with the outdoors but still feel at home. This Sammamish client has a gorgeous backyard that needed a new deck in order to take full advantage of summer. The space, while beautiful, also required a design that would maintain privacy from nearby neighbors. This deck, complete with a privacy screen was the perfect solution for their family. We love the look that the ipe wood provided!
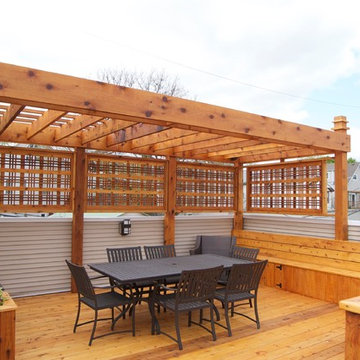
A city garage rooftop makes the perfect space for a new cedar deck, accented with garden planters and custom pergola.
Punch Construction
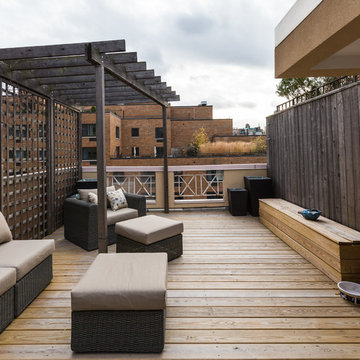
The rooftop deck was refined with green hardwood. It was also used to construct a wooden bench with storage space for outdoor accessories. A TV was installed adjacent to the outdoor living space, maximizing the entertainment potential of the deck.
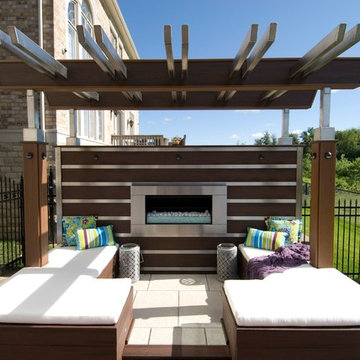
Designed by Paul Lafrance and built on HGTV's "Decked Out" episode, "The Fireplace Deck".
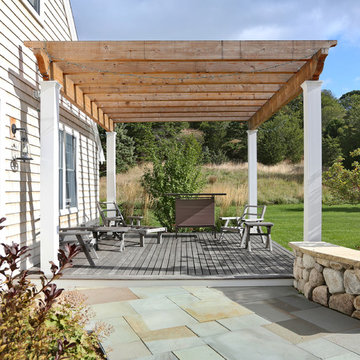
A bluestone walkway leads to a deck shaded by a pergola at this Cape Cod custom home. Photo: OnSite Studios
Deck Design Ideas with a Pergola
8
