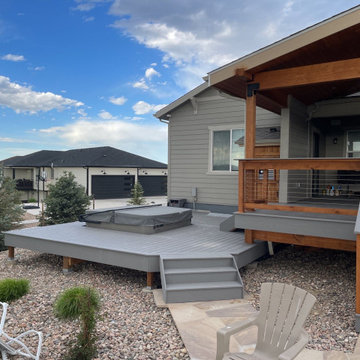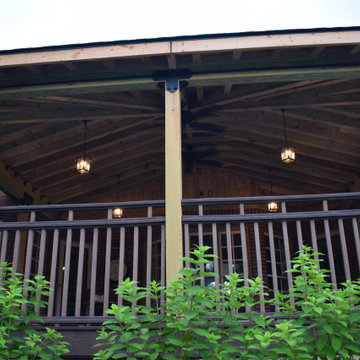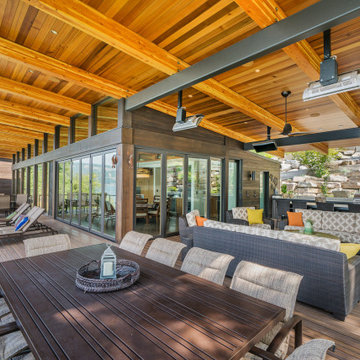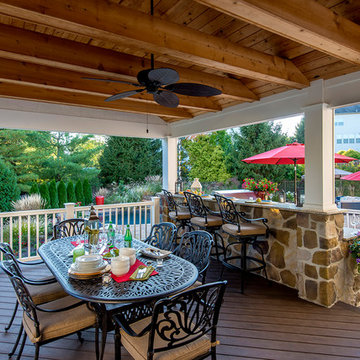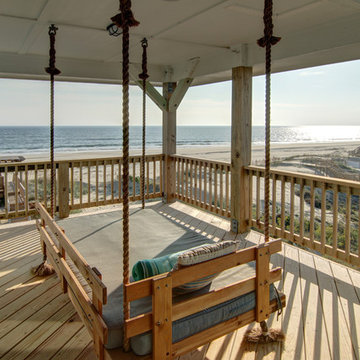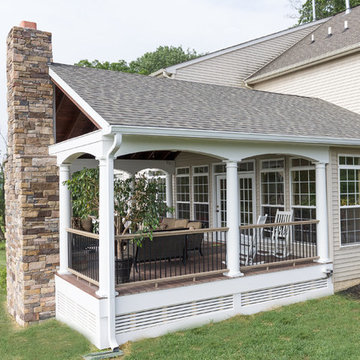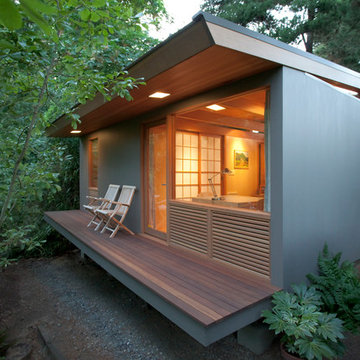Deck Design Ideas with a Roof Extension
Refine by:
Budget
Sort by:Popular Today
1 - 20 of 4,306 photos
Item 1 of 3
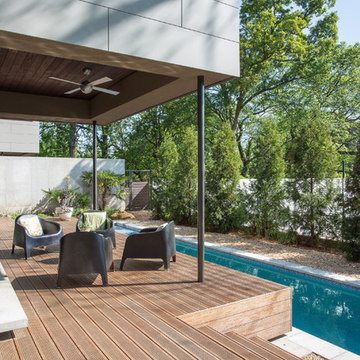
The covered deck area allows use during rainy days.
Pool oasis in Atlanta with large deck. The pool finish is Pebble Sheen by Pebble Tec, the dimensions are 8' wide x 50' long. The deck is Dasso XTR bamboo decking.

The master bedroom looks out over the outdoor living room. The deck was designed to be approximately 2 feet lower than the floor level of the main house so you are able to look over the outdoor furniture without it blocking your view.

Outdoor living space with fireplace.
Design by: H2D Architecture + Design
www.h2darchitects.com
Built by: Crescent Builds
Photos by: Julie Mannell Photography
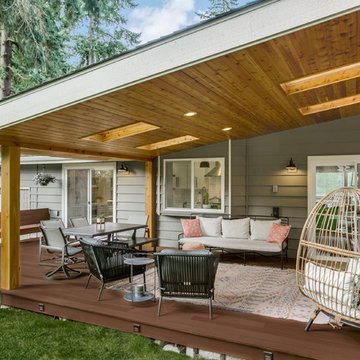
Added new composite (Azek) deck with hidden fasteners, built in bench, step lighting, new lighting fixtures, new sliding glass door off dining room, Covered area with skylights and recessed lighting, tongue and groove cedar ceiling and cedar post and beam wraps.
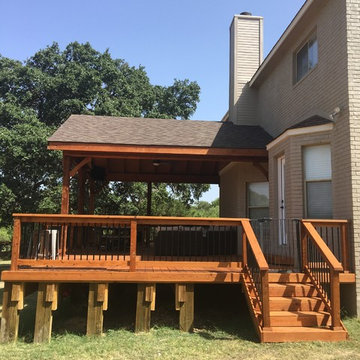
Diamond Decks can make your backyard dream a reality! It was an absolute pleasure working with our client to bring their ideas to life.
This is an outdoor project like no other. We were honored to build this kid friendly, custom deck equipped with a roof extension, custom railings, and of course a fun slide for the kids!
Contact us today so we can help you complete your next backyard project.

Stunning contemporary coastal home which saw native emotive plants soften the homes masculine form and help connect it to it's laid back beachside setting. We designed everything externally including the outdoor kitchen, pool & spa.
Architecture by Planned Living Architects
Construction by Powda Constructions
Photography by Derek Swalwell
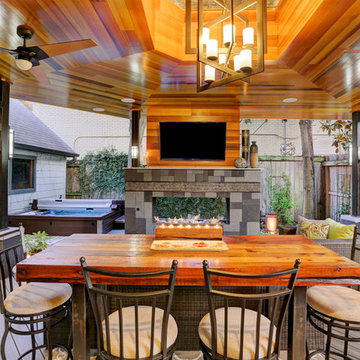
This stunning ceiling is a clear, smooth cedar with a natural finish. That finish was chosen to highlight the natural color variation in the cedar.
The ceiling was framed to allow for the change in directions of the ceiling finish. The center was vaulted for the placement of an impressive chandelier and some indirect lighting. The vaulted area is finished with decorative tin.
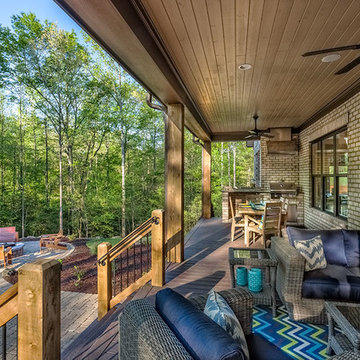
Deck of the Arthur Rutenberg Homes Asheville 1267 model home built by Greenville, SC home builders, American Eagle Builders.
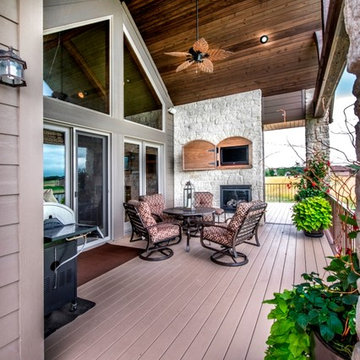
Architect: Michelle Penn, AIA This luxurious European Romantic design utilizes a high contrast color palette. The cathedral ceiling with wood beams continues from the living room out to the deck area and overlooks the lake. Here the owner can enjoy cooking dinner on the outdoor grill, watch sports on the outdoor TV and enjoy a glass of wine by the outdoor fireplace! Check out the concealed TV! It can be closed and secured when not in use!
Photo Credit: Jackson Studios
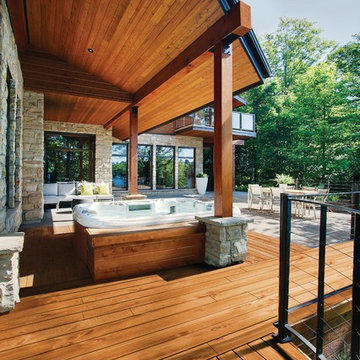
This example of a contemporary outdoor hot tub wood deck is stained with PPG ProLuxe. The stone, wood, and metal blend together naturally. Complete with a hot tub and concrete slab dining area, this outdoor space will satisfy your rustic and space needs.
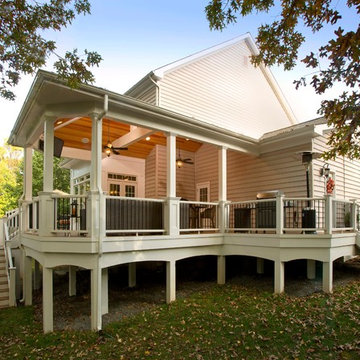
2013 NARI CAPITAL COTY, MERIT AWARD WINNER, RESIDENTIAL EXTERIOR
A family of five living in a Chantilly, Virginia, neighborhood with a lot of improvement going on decided to do a project of their own. An active family, they decided their old deck was ragged, beat up and needed revamping.
After discussing their needs, the design team at Michael Nash Design, Build & Homes developed a plan for a covered porch and a wrap-around upscale deck. Traffic flow and multiple entrances were important, as was a place for the kids to leave their muddy shoes.
A double staircase leading the deck into the large backyard provides a panoramic view of the parkland behind the property. A side staircase lets the kids come into the covered porch and mudroom prior to entering the main house.
The covered porch touts large colonial style columns, a beaded cedar (stained) ceiling, recess lighting, ceiling fans and a large television with outdoor surround sound.
The deck touts synthetic railing and stained grade decking and offers extended living space just outside of the kitchen and family room, as well as a grill space and outdoor patio seating.
This new outdoor facility has become the jewel of their neighborhood and now the family can enjoy their backyard activities more than ever.
Deck Design Ideas with a Roof Extension
1

