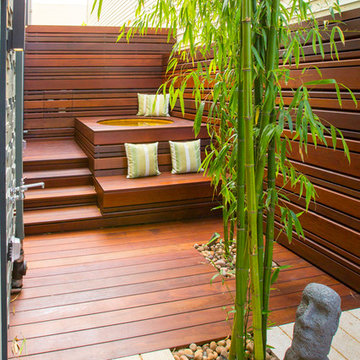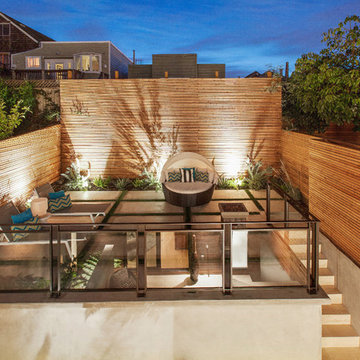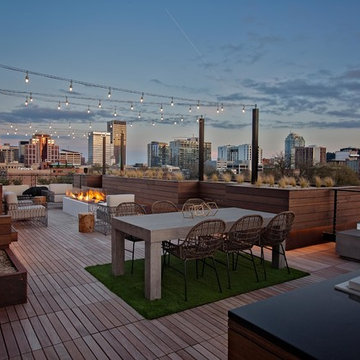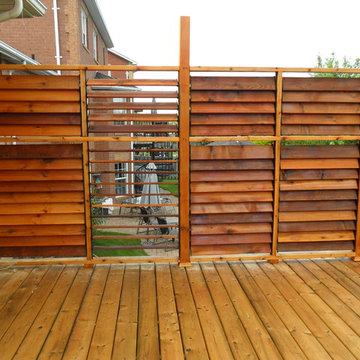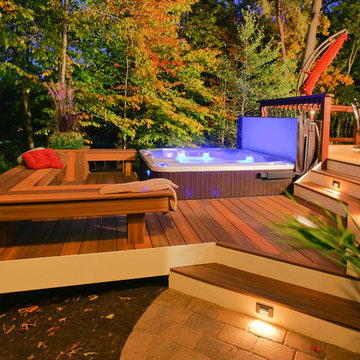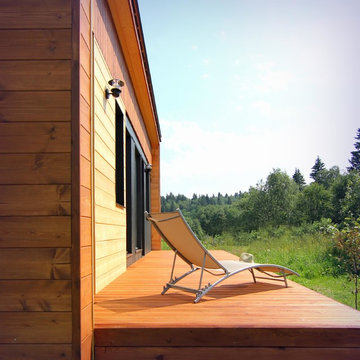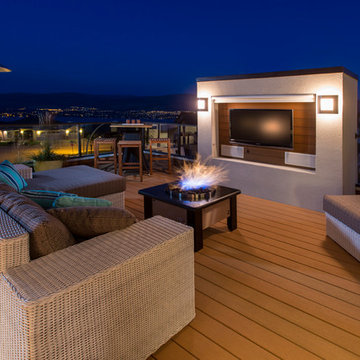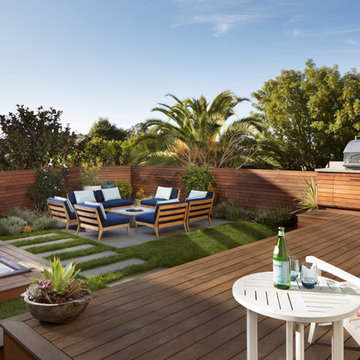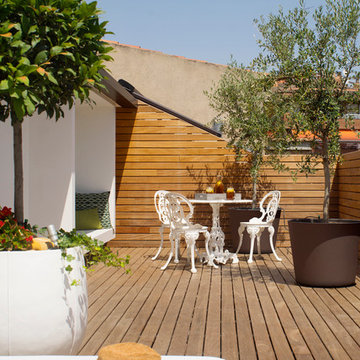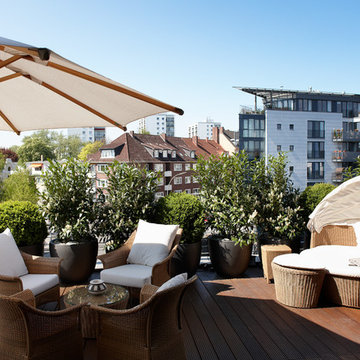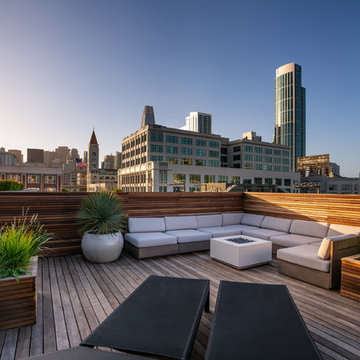Deck Design Ideas with No Cover

Moving through the kitchenette to the back seating area of the rooftop, a classic lodge-style hot tub is a pleasant surprise. Enclosed around the back three sides, the patio gains some privacy thanks to faux hedge fencing.
Photo: Adrienne DeRosa Photography © 2014 Houzz
Design: Cortney and Robert Novogratz

The kitchen spills out onto the deck and the sliding glass door that was added in the master suite opens up into an exposed structure screen porch. Over all the exterior space extends the traffic flow of the interior and makes the home feel larger without adding actual square footage.
Troy Thies Photography

The outdoor sundeck leads off of the indoor living room and is centered between the outdoor dining room and outdoor living room. The 3 distinct spaces all serve a purpose and all flow together and from the inside. String lights hung over this space bring a fun and festive air to the back deck.
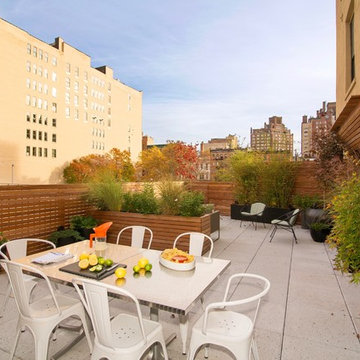
This West Village rooftop garden features a custom ipe horizontal fence and planter, concrete pavers, and outdoor dining and sectional seating. It also includes black fiberglass planters filled with Japanese maples, bamboo, maiden grasses, hydrangeas, and knockout roses. This project was designed by Amber Freda in collaboration with Michael Wood Interiors. See more of our projects at www.amberfreda.com.
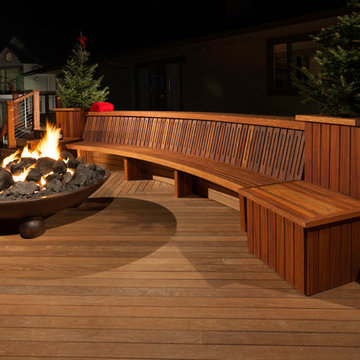
Large, award winning, raised deck with built-in seating, lighting, and a large fire pit. Design and Construction by Decks by Kiefer. (Photo by Frank Gensheimer)

Trees, wisteria and all other plantings designed and installed by Bright Green (brightgreen.co.uk) | Decking and pergola built by Luxe Projects London | Concrete dining table from Coach House | Spike lights and outdoor copper fairy lights from gardentrading.co.uk
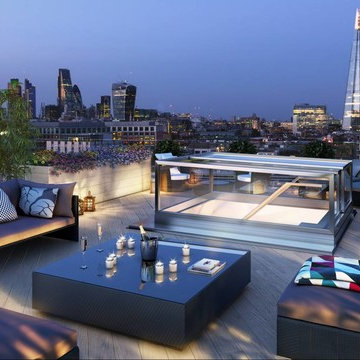
Architect Trevor Morris was keen to “reference the music” in the aesthetics of the project build, as well as bring as much natural daylight into the building as possible to create a feeling of openness throughout.

The front upper level deck was rebuilt with Ipe wood and stainless steel cable railing, allowing for full enjoyment of the surrounding greenery. Ipe wood vertical siding complements the deck and the unique A-frame shape.
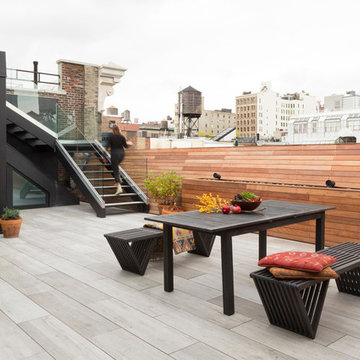
Black Venetian Plaster With Custom Metal Brise Soleil and Ipe Planters. ©Arko Photo.
Deck Design Ideas with No Cover
1
