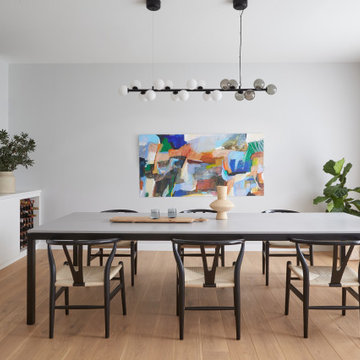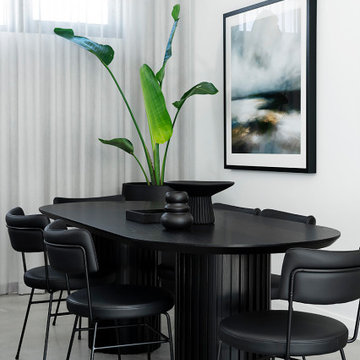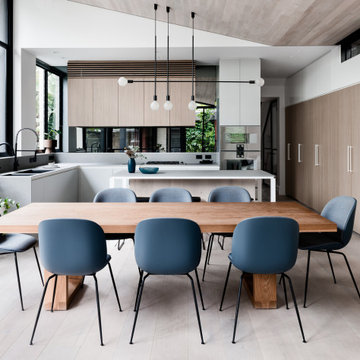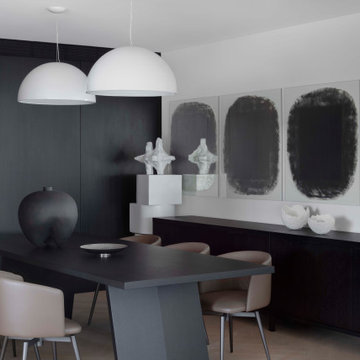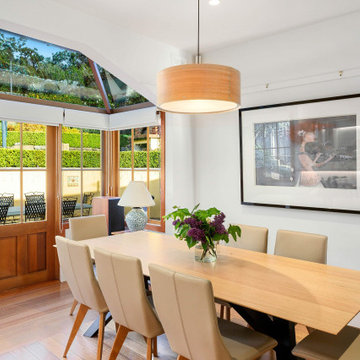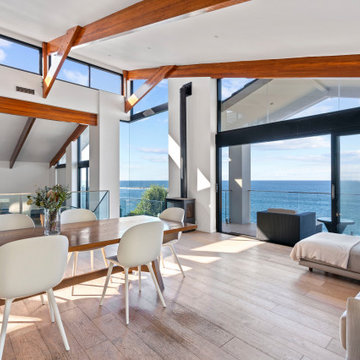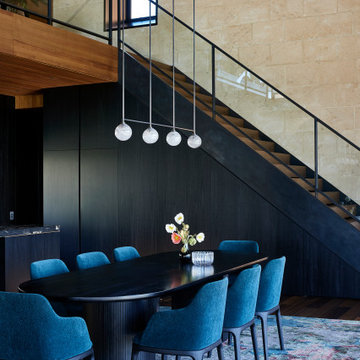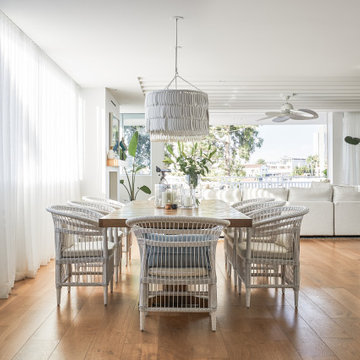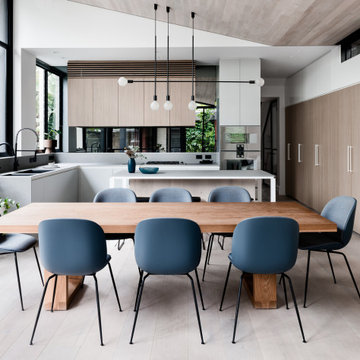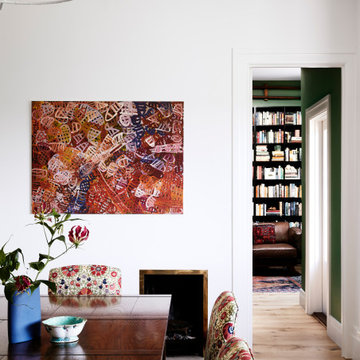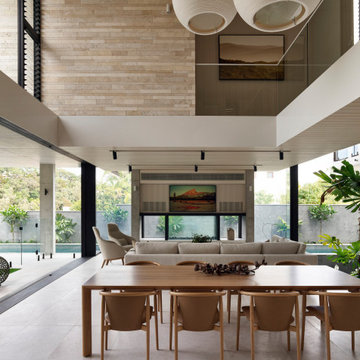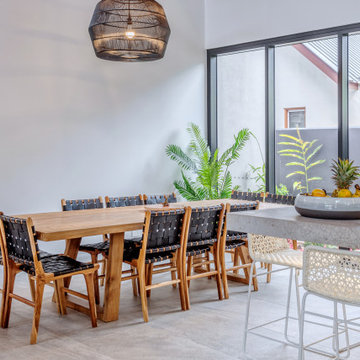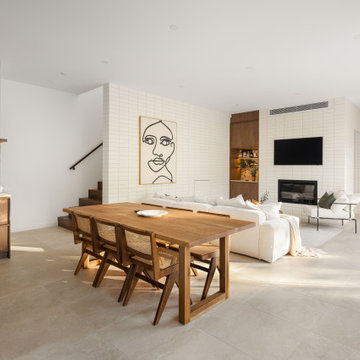Dining Room Design Ideas
Refine by:
Budget
Sort by:Popular Today
41 - 60 of 1,058,970 photos
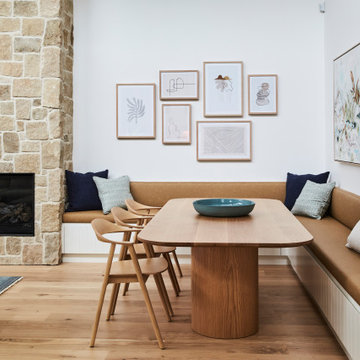
Stepping off the plane and through the door of their new home, the clients are embraced by serene spaces with pops of colour.
Find the right local pro for your project
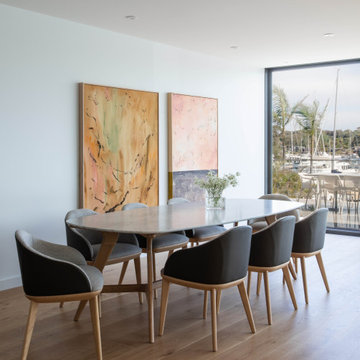
Joanne Green Landscape and Interior transformed a dated interior into a relaxed and fresh apartment that embraces the sunlit marine setting of Sydney's Barrenjoey peninsula.
The client's brief was to create a layered aesthetic that captures the property's expansive view and amplifies the flow between the interior and exterior spaces. The project included updates to three bedrooms, an ensuite, a bathroom, a kitchen with a butler's pantry, a study nook, a dedicated laundry, and a generous dining and living area.
By using thoughtful interior design, the finished space presents a unique, comfortable, and contemporary atmosphere to the waterfront home.

Dining room featuring built in cabinetry and seating with storage. Great little reading nook.
VJ panelling in Dulux Kimberley Tree
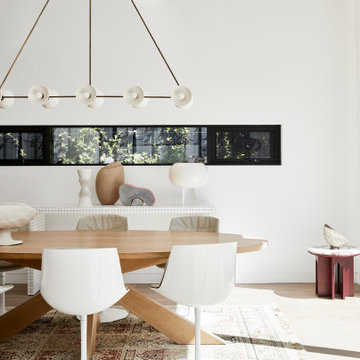
Respecting the street’s heritage, the charming gabled façade was retained. But beneath, behind and above, the four-bedroom residence is confidently contemporary. Chiselled out of sandstone, the subterranean strata has a garage, cellar, rumpus and laundry. While the mid-level hosts the bay-windowed master suite and expansive living areas oriented north toward a Jamie Durie-designed rear courtyard.
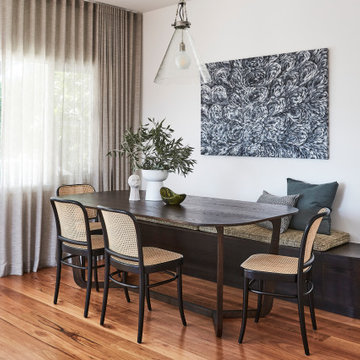
Custom made dining table and bench seating designed by Nimmo Nielsen Collective.
American oak finished with a rich Walnut stain to compliment the joinery of the kitchen.
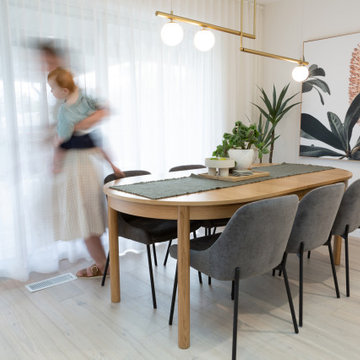
No detail was spared on this 1970s double-story renovation. The home was completely gutted from floor to ceiling to make way for the clients' opulent vision, creating the perfect dwelling for their growing family. The pastel colour tone, offset with high-end dark cabinetry makes a bold statement within the kitchen. While the natural wood and marble finishes are beautifully crafted to compliment the clients' persona and taste. This project has been lovingly completed with impeccable craftsmanship to be enjoyed for many many years to come, such as the timeless design and build of this beautiful space.
Schweigen is proud to have featured our flagship silent rangehood seamlessly integrated into the black overhead cabinetry. The black glassed (KLS-9GLASSBLKS) undermount rangehood is a perfect addition to this family kitchen. With the external german-made IsoDrive motor mounted on the roof, cooking can be enjoyed in quiet bliss.
Dining Room Design Ideas
3
