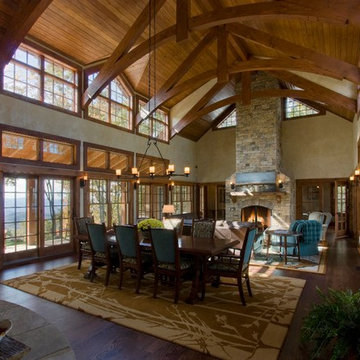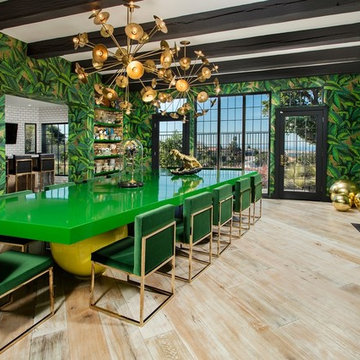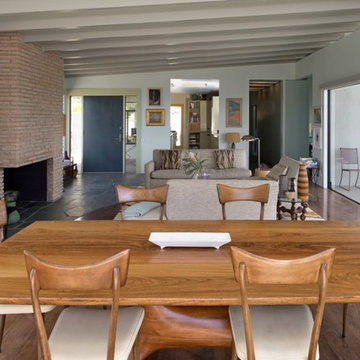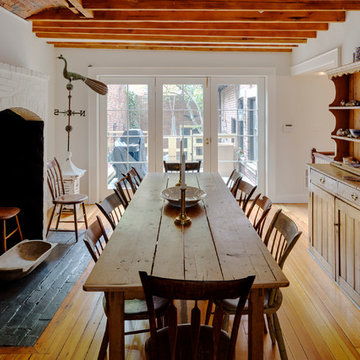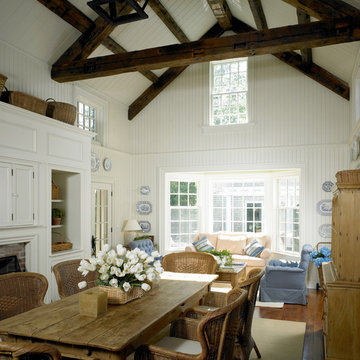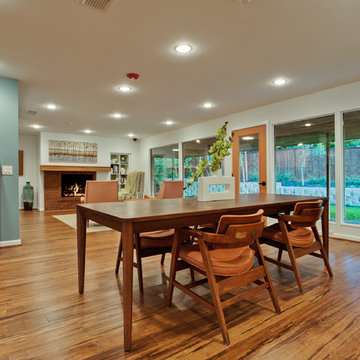Dining Room Design Ideas with a Brick Fireplace Surround
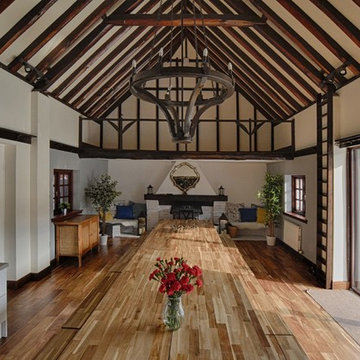
This 18th century New Forest cottage has been sympathetically renovated, retaining much of its original character including exposed beams and stunning fireplaces.
The centre piece of the property is the barn, which boasts two open planned mezzanine floors. The high vaulted ceilings give a sense of space and grandeur. The contemporary solid wood benches give ample seating capacity, while imparting a rustic countryside feel.
Photography: Infocus Interiors

https://www.beangroup.com/homes/45-E-Andover-Road-Andover/ME/04216/AGT-2261431456-942410/index.html
Merrill House is a gracious, Early American Country Estate located in the picturesque Androscoggin River Valley, about a half hour northeast of Sunday River Ski Resort, Maine. This baronial estate, once a trophy of successful American frontier family and railroads industry publisher, Henry Varnum Poor, founder of Standard & Poor’s Corp., is comprised of a grand main house, caretaker’s house, and several barns. Entrance is through a Gothic great hall standing 30’ x 60’ and another 30’ high in the apex of its cathedral ceiling and showcases a granite hearth and mantel 12’ wide.
Owned by the same family for over 225 years, it is currently a family retreat and is available for seasonal weddings and events with the capacity to accommodate 32 overnight guests and 200 outdoor guests. Listed on the National Register of Historic Places, and heralding contributions from Frederick Law Olmsted and Stanford White, the beautiful, legacy property sits on 110 acres of fields and forest with expansive views of the scenic Ellis River Valley and Mahoosuc mountains, offering more than a half-mile of pristine river-front, private spring-fed pond and beach, and 5 acres of manicured lawns and gardens.
The historic property can be envisioned as a magnificent private residence, ski lodge, corporate retreat, hunting and fishing lodge, potential bed and breakfast, farm - with options for organic farming, commercial solar, storage or subdivision.
Showings offered by appointment.

The dining table was custom made from solid walnut, with live edges. The original brick veneer fireplace was kept, as well as the floating steel framed hearth. Photo by Christopher Wright, CR
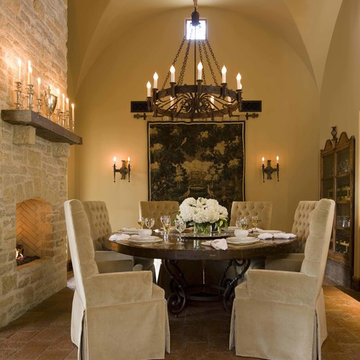
This formal dining room is the perfect place for an intimate dinner or entertaining friends. Sitting before a beautiful brick fireplace, the dark wooden table is surrounded by luxuriously covered chairs. Candles placed along the mantle provide soft light from the wrought iron chandelier above. This space, with rugged flagstone flooring and high arched ceilings, simply exudes elegance.
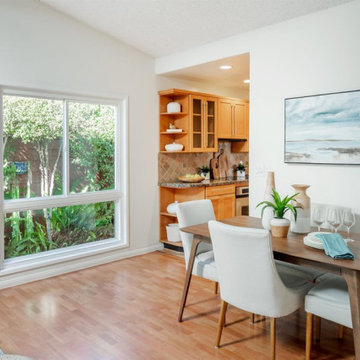
This mid-century modern home features tons of natural light, wonderful hardwood floors and an open concept with lots of outdoor living area and a large pool
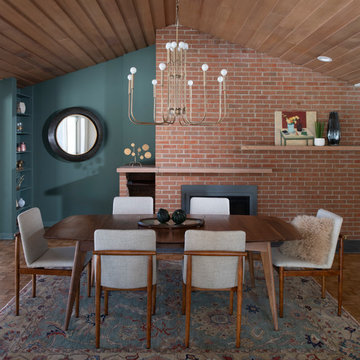
Entertaining in this dining room is every mid-century modern lover's dream! The homeowner and designer came together to create a unique but classic space that perfectly complements the home's unique structure and style.
Scott Amundson Photography, LLC

Amazing front porch of a modern farmhouse built by Steve Powell Homes (www.stevepowellhomes.com). Photo Credit: David Cannon Photography (www.davidcannonphotography.com)
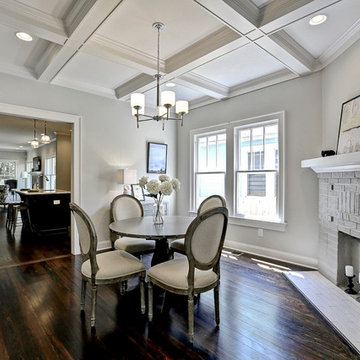
Original dining room after renovation. Coffered ceilings added and fireplace was opened back up. New hearth tile added and new light fixture. Original windows and floors remain.
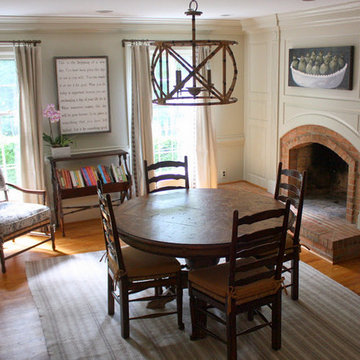
Updated traditional dining room to be used as a multi purpose eating, homework, reading, mud room/storage area. Custom, made in the US, storage benches provide a home for backpacks, homework and more. Sunbrella covered dining chairs are kid friendly. Dash & Albert indoor/outdoor rug by Bunny Williams is pet and kid friendly and perfect for dining spaces. Wall color is Jute by Benjamin Moore. Palm Beach chandelier by Currey & Company. Reupholstered chair cushion fabric by Lee Industries. Window panels by Lacefield Designs. Art quote by Sugarboo Designs.
Dining Room Design Ideas with a Brick Fireplace Surround
2


