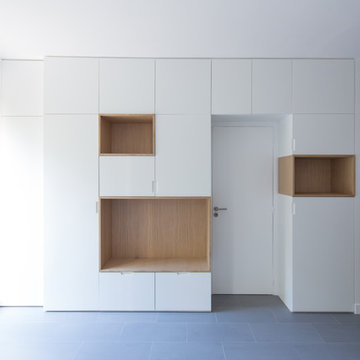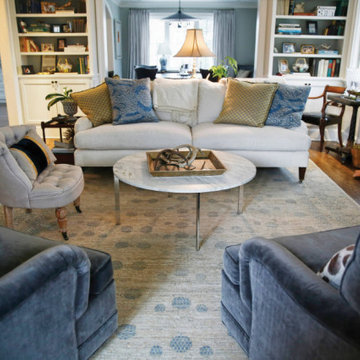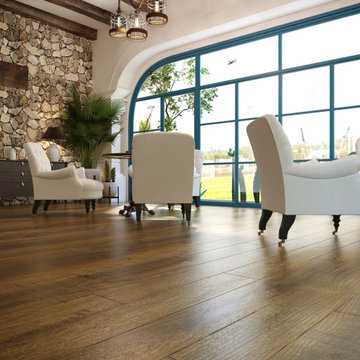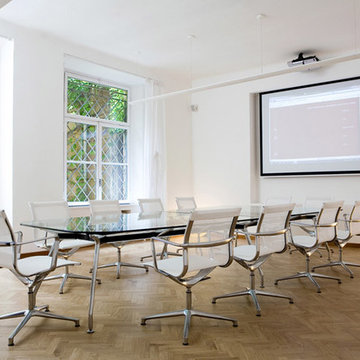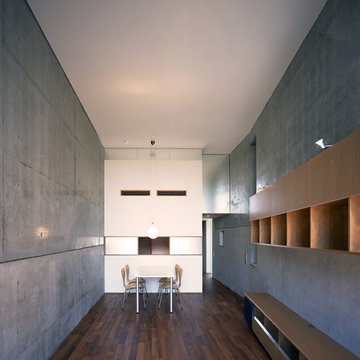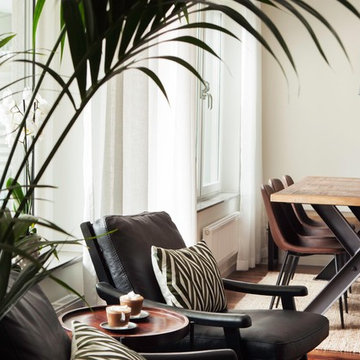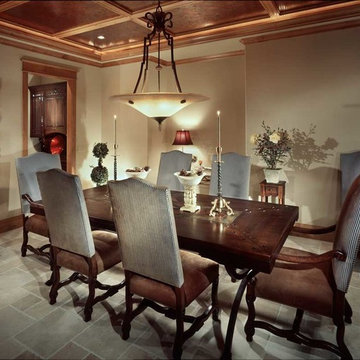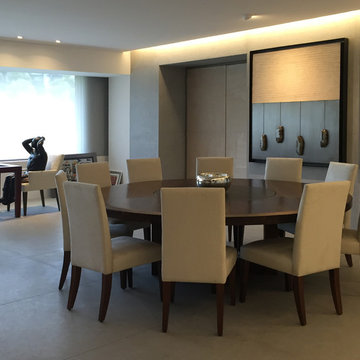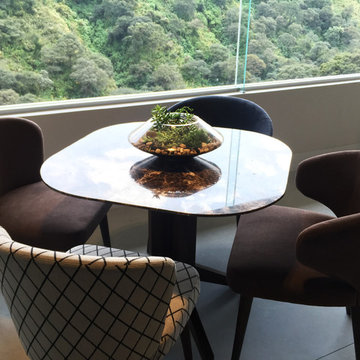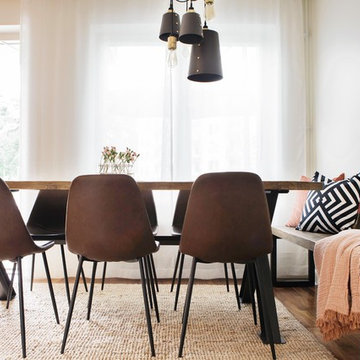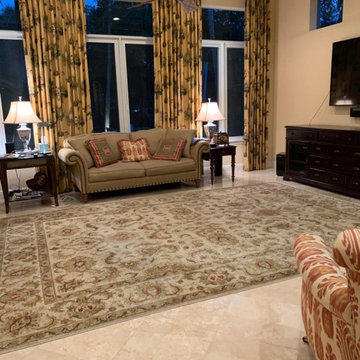Dining Room Design Ideas with No Fireplace and a Concrete Fireplace Surround
Refine by:
Budget
Sort by:Popular Today
1 - 20 of 31 photos

This home provides a luxurious open flow, opulent finishes, and fluid cohesion between the spaces that give this small rear block home a grandness and larger than life feel.
– DGK Architects

Construido en 1910, el piso de 158 m2 en la calle Bruc tiene todo el encanto de la época, desde los azulejos hidráulicos hasta las molduras, sin olvidar las numerosas puertas con vidrieras y los elementos de carpintería.
Lo más interesante de este apartamento son los azulejos hidráulicos, que son diferentes en cada habitación. Esto nos llevó a una decoración minimalista para dar paso a los motivos muy coloridos y poderosos del suelo.
Fue necesario realizar importantes obras de renovación, especialmente en la galería donde la humedad había deteriorado por completo la carpintería.
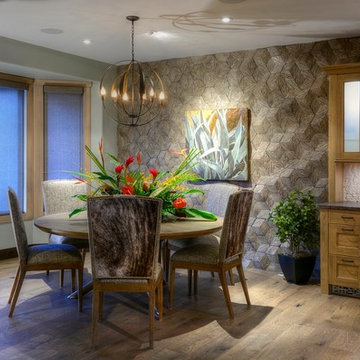
Warm Modern Contemporary Dining Room with Round Table and Unique Custom Dining Chairs. Warm Wood Wet Bar with Lighted Glass Doors. Carved Natural Backsplash and Patterned Wallcovering Finish the Look. Paul Kohlman photographer.
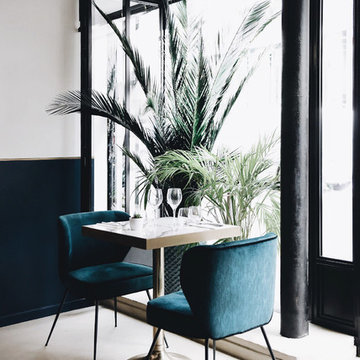
Habillée par nos murs blanc à la chaux et bleu Navy de chez Little Greene, notre sublime verrière noir, contraste avec notre sol en béton ciré blanc, qui illumine harmonieusement notre table en marbre sur-mesures et son piétement d'origine en laiton. Nos chaises Wayne de chez NV Gallery en velours bleu, accompagne la végétation et crée une ambiance de vacances.
https://www.elodiericord.com/canalegriaparisfr
Crédit Photo : Antoine Harrewyn
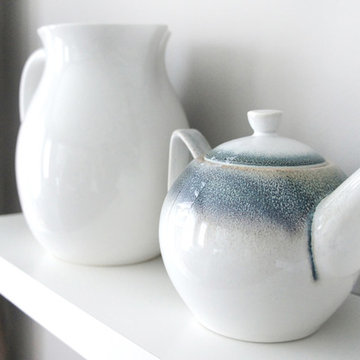
We brought more storage, color, functionality and simplicity into this home.
Project completed by Toronto interior design firm Camden Lane Interiors, which serves Toronto.
For more about Camden Lane Interiors, click here: https://www.camdenlaneinteriors.com/
To learn more about this project, click here: https://www.camdenlaneinteriors.com/portfolio-item/ajaxresidence/
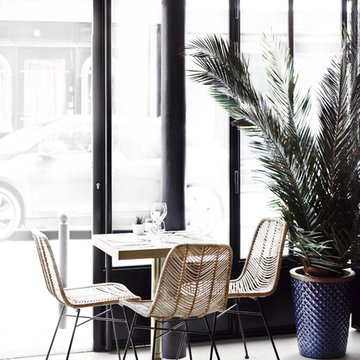
Notre magnifique verrière noir à été entièrement dessinée, un sol en béton ciré blanc est mis en scène par notre table marbre sur-mesures et piétement d'origine en laiton. Grâce au mélange mobilier tressé, pot en terre cuite et palmier, une harmonie et un lien avec la nature s'installe.
https://www.elodiericord.com/canalegriaparisfr
Crédit Photo : Antoine Harrewyn
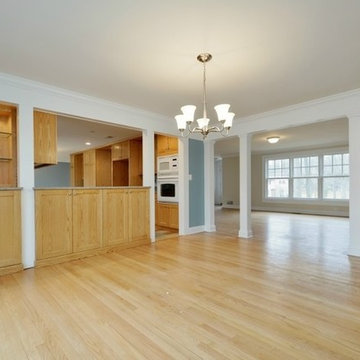
POSTS DEFINE THE DIVIDE between dining and living rooms. CUSTOM ASH CABINETRY, with its distinctive graining and wide stiles and rails, carries through from the kitchen; its blond color matches wood floors.
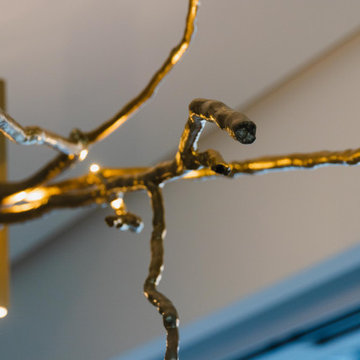
This Tree-Light sculpture was recently installed in a client's home.
When I work on a sculpture, I implement my desire to take a small part of nature with me, wherever I go. When my daughters were younger, we used to stop by trees that seemed "climbable" and "go to work". This is my inspiration.
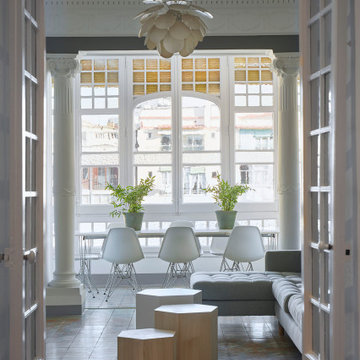
Construido en 1910, el piso de 158 m2 en la calle Bruc tiene todo el encanto de la época, desde los azulejos hidráulicos hasta las molduras, sin olvidar las numerosas puertas con vidrieras y los elementos de carpintería.
Lo más interesante de este apartamento son los azulejos hidráulicos, que son diferentes en cada habitación. Esto nos llevó a una decoración minimalista para dar paso a los motivos muy coloridos y poderosos del suelo.
Fue necesario realizar importantes obras de renovación, especialmente en la galería donde la humedad había deteriorado por completo la carpintería.
Dining Room Design Ideas with No Fireplace and a Concrete Fireplace Surround
1
