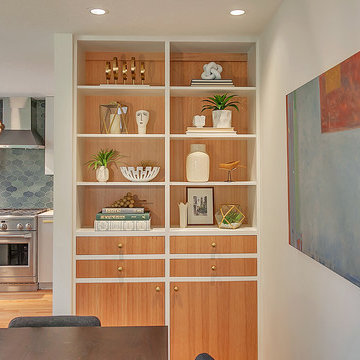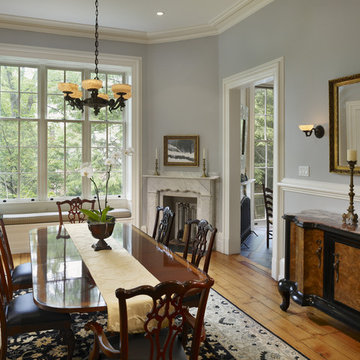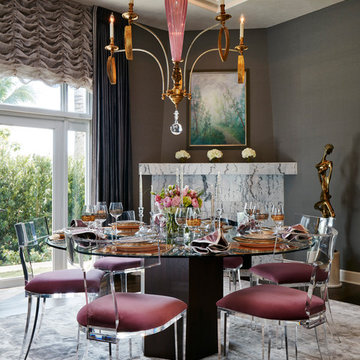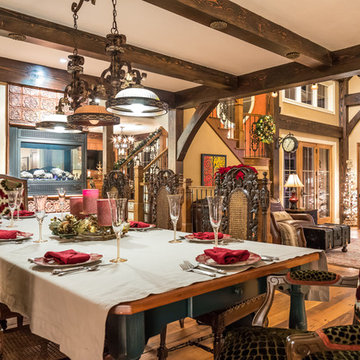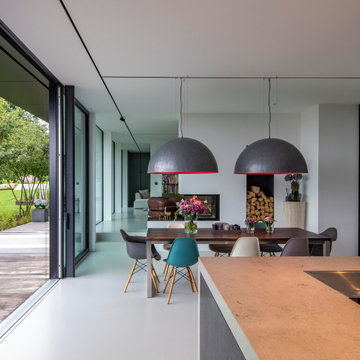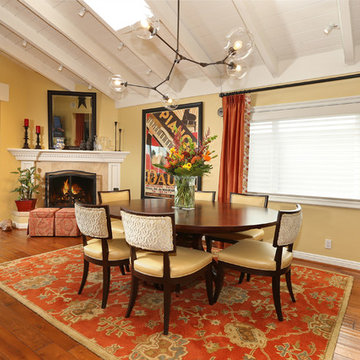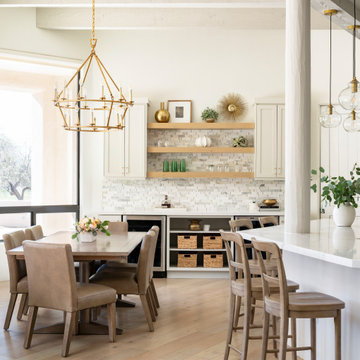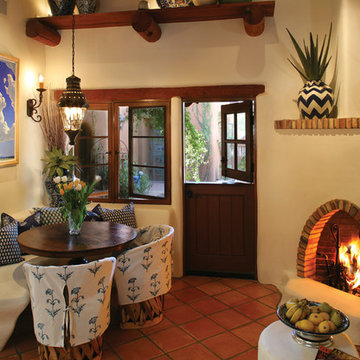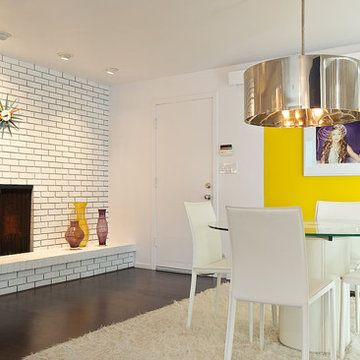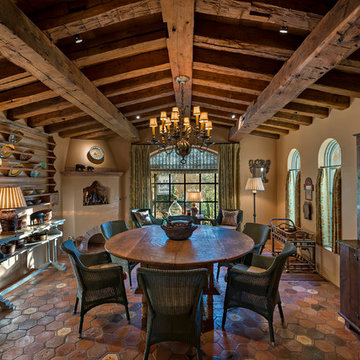Dining Room Design Ideas with a Corner Fireplace
Refine by:
Budget
Sort by:Popular Today
81 - 100 of 1,514 photos
Item 1 of 2
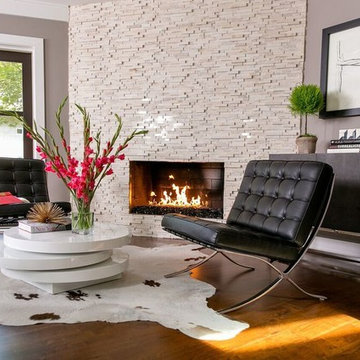
We labeled this spot the sitting room… It’s actually part of the dining room.
The previous owners had a pine fireplace mantle We re-designed it with stacked polished travertine and a ribbon style fireplace. The charcoal glass added a lil splarkle instead of the tradidtional “log” option. to gives this pass through space a cozy “clean” look
Furniture:
We added two iconic Barcelona chairs and a modern lacquered table. The fireplace adds a beautiful decorative accent to the dining room just several feet away
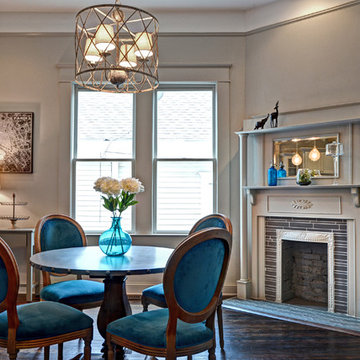
Tone on tone palette is one of the features of this dining room. The moulding is the same gray color as the walls. Fireplace is also the same color creating a warm, soft, inviting room next to the open kitchen. Dark stained original heart of pine flooring anchors the look.
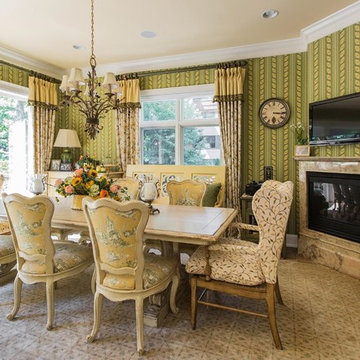
Habersham table and custom upholstered chairs with a classic country French wallpaper and Fine Art Chandelier
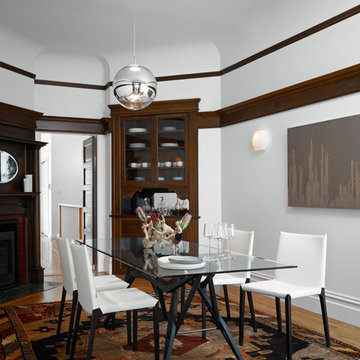
A new ceiling oculus-skylight with spherical chrome pendant fixture diffuses natural light throughout the room, The original faux-grained built-ins and trim were restored to reinstate the dining room’s prominence.
Photographer: Bruce Damonte

Offenes, mittelgroßes modernes Esszimmer / Wohnzimmer mit Sichtbetonwänden und hellgrauem Boden in Betonoptik. Kamin als Trennelement zu kleiner Bibliothek.
Fotograf: Ralf Dieter Bischoff
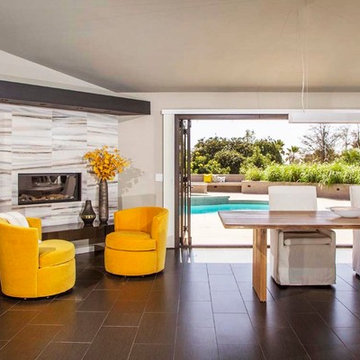
The great room opens directly onto the concrete pool area with the use of LaCatina doors.
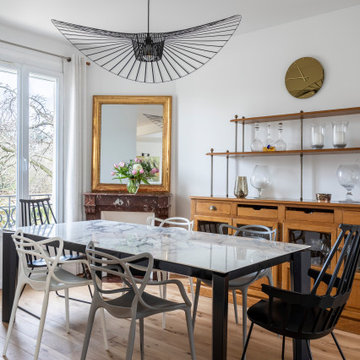
L'escalier a été ouvert pour agrandir visuellement l'espace du salon, Une télé tableau a pris place sur le mur de l'escalier. Le salon s'ouvre sur la terrasse.Une marche en marbre noire facilité l'accès.
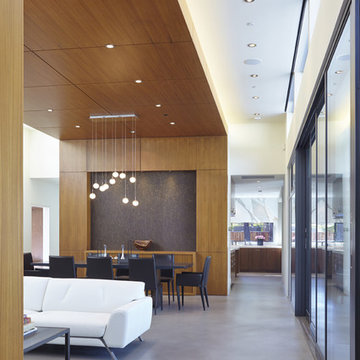
Atherton has many large substantial homes - our clients purchased an existing home on a one acre flag-shaped lot and asked us to design a new dream home for them. The result is a new 7,000 square foot four-building complex consisting of the main house, six-car garage with two car lifts, pool house with a full one bedroom residence inside, and a separate home office /work out gym studio building. A fifty-foot swimming pool was also created with fully landscaped yards.
Given the rectangular shape of the lot, it was decided to angle the house to incoming visitors slightly so as to more dramatically present itself. The house became a classic u-shaped home but Feng Shui design principals were employed directing the placement of the pool house to better contain the energy flow on the site. The main house entry door is then aligned with a special Japanese red maple at the end of a long visual axis at the rear of the site. These angles and alignments set up everything else about the house design and layout, and views from various rooms allow you to see into virtually every space tracking movements of others in the home.
The residence is simply divided into two wings of public use, kitchen and family room, and the other wing of bedrooms, connected by the living and dining great room. Function drove the exterior form of windows and solid walls with a line of clerestory windows which bring light into the middle of the large home. Extensive sun shadow studies with 3D tree modeling led to the unorthodox placement of the pool to the north of the home, but tree shadow tracking showed this to be the sunniest area during the entire year.
Sustainable measures included a full 7.1kW solar photovoltaic array technically making the house off the grid, and arranged so that no panels are visible from the property. A large 16,000 gallon rainwater catchment system consisting of tanks buried below grade was installed. The home is California GreenPoint rated and also features sealed roof soffits and a sealed crawlspace without the usual venting. A whole house computer automation system with server room was installed as well. Heating and cooling utilize hot water radiant heated concrete and wood floors supplemented by heat pump generated heating and cooling.
A compound of buildings created to form balanced relationships between each other, this home is about circulation, light and a balance of form and function.
Photo by John Sutton Photography.
Dining Room Design Ideas with a Corner Fireplace
5
