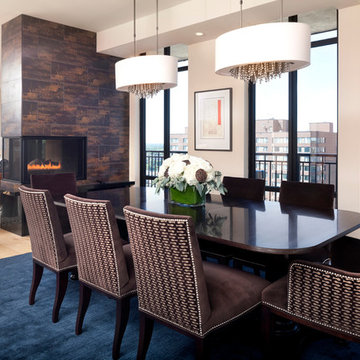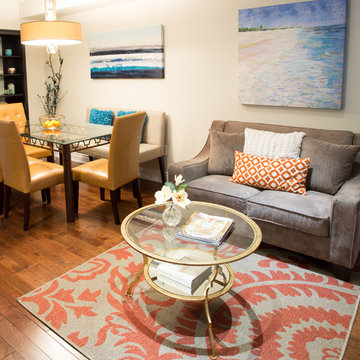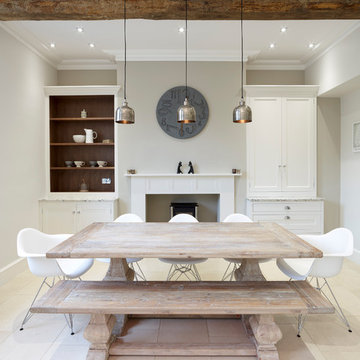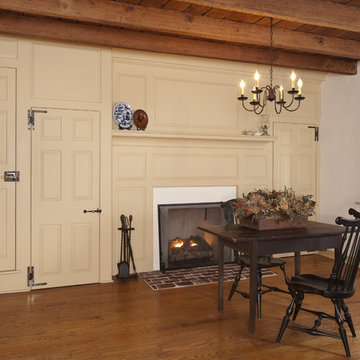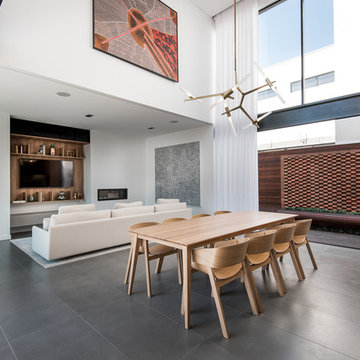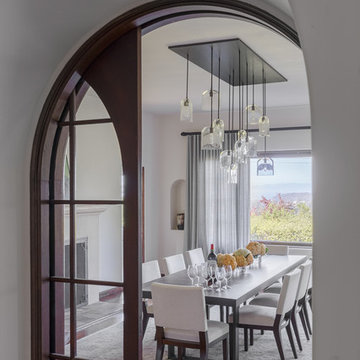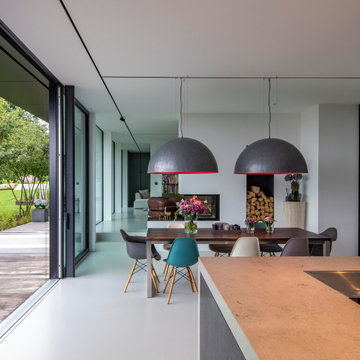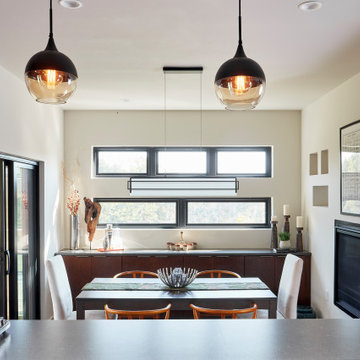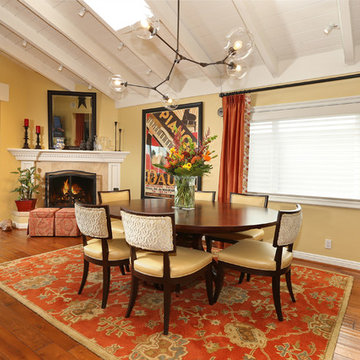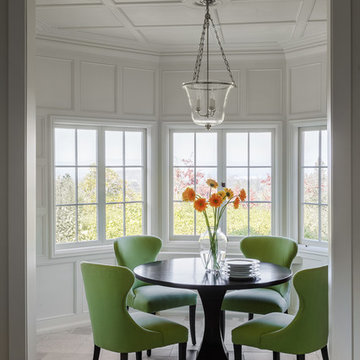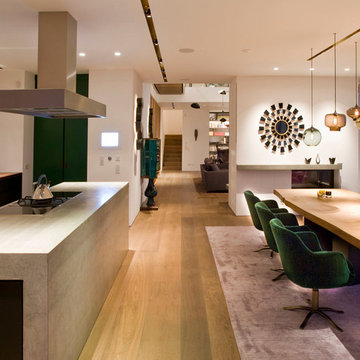Dining Room Design Ideas with a Plaster Fireplace Surround
Refine by:
Budget
Sort by:Popular Today
141 - 160 of 2,753 photos
Item 1 of 2
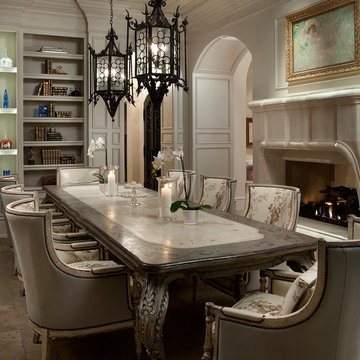
From the natural stone flooring molding and millwork to the custom fireplace and mantel, this home has everything the clients wanted. Did you notice the French doors and custom chandeliers?
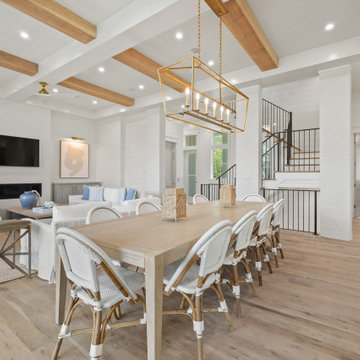
Second floor open concept main living room and kitchen. Shiplap walls and light stained wood floors create a beach vibe. Sliding exterior doors open to a second floor outdoor kitchen and patio overlooking the pool. Perfect for indoor/outdoor living!

Architecture intérieure d'un appartement situé au dernier étage d'un bâtiment neuf dans un quartier résidentiel. Le Studio Catoir a créé un espace élégant et représentatif avec un soin tout particulier porté aux choix des différents matériaux naturels, marbre, bois, onyx et à leur mise en oeuvre par des artisans chevronnés italiens. La cuisine ouverte avec son étagère monumentale en marbre et son ilôt en miroir sont les pièces centrales autour desquelles s'articulent l'espace de vie. La lumière, la fluidité des espaces, les grandes ouvertures vers la terrasse, les jeux de reflets et les couleurs délicates donnent vie à un intérieur sensoriel, aérien et serein.
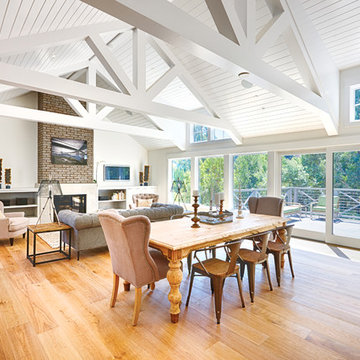
Today’s Vintage Farmhouse by KCS Estates is the perfect pairing of the elegance of simpler times with the sophistication of today’s design sensibility.
Nestled in Homestead Valley this home, located at 411 Montford Ave Mill Valley CA, is 3,383 square feet with 4 bedrooms and 3.5 bathrooms. And features a great room with vaulted, open truss ceilings, chef’s kitchen, private master suite, office, spacious family room, and lawn area. All designed with a timeless grace that instantly feels like home. A natural oak Dutch door leads to the warm and inviting great room featuring vaulted open truss ceilings flanked by a white-washed grey brick fireplace and chef’s kitchen with an over sized island.
The Farmhouse’s sliding doors lead out to the generously sized upper porch with a steel fire pit ideal for casual outdoor living. And it provides expansive views of the natural beauty surrounding the house. An elegant master suite and private home office complete the main living level.
411 Montford Ave Mill Valley CA
Presented by Melissa Crawford

Offenes, mittelgroßes modernes Esszimmer / Wohnzimmer mit Sichtbetonwänden und hellgrauem Boden in Betonoptik. Kamin als Trennelement zu kleiner Bibliothek.
Fotograf: Ralf Dieter Bischoff
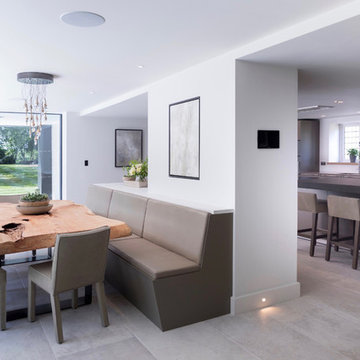
Working with Llama Architects & Llama Group on the total renovation of this once dated cottage set in a wonderful location. Creating for our clients within this project a stylish contemporary dining area with skyframe frameless sliding doors, allowing for wonderful indoor - outdoor luxuryliving.
With a beautifully bespoke dining table & stylish Piet Boon Dining Chairs, Ochre Seed Cloud chandelier and built in leather booth seating. This new addition completed this new Kitchen Area, with
wall to wall Skyframe that maximised the views to the
extensive gardens, and when opened, had no supports /
structures to hinder the view, so that the whole corner of
the room was completely open to the bri solet, so that in
the summer months you can dine inside or out with no
apparent divide. This was achieved by clever installation of the Skyframe System, with integrated drainage allowing seamless continuation of the flooring and ceiling finish from the inside to the covered outside area. New underfloor heating and a complete AV system was also installed with Crestron & Lutron Automation and Control over all of the Lighitng and AV. We worked with our partners at Kitchen Architecture who supplied the stylish Bautaulp B3 Kitchen and
Gaggenau Applicances, to design a large kitchen that was
stunning to look at in this newly created room, but also
gave all the functionality our clients needed with their large family and frequent entertaining.
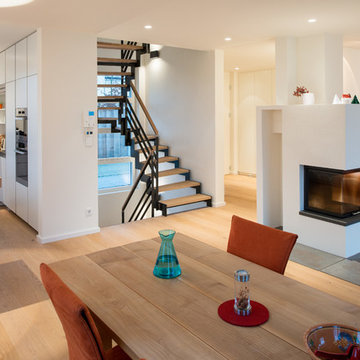
Spitzbart Treppen
Leopoldstr. 126
80802 München
Tel. 089/47077408
info@spitzbart.de
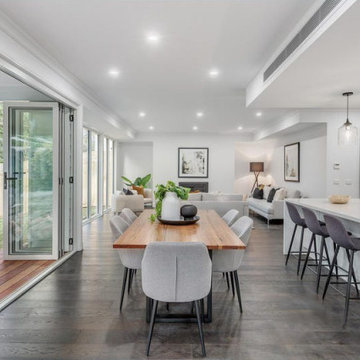
Flaunting Hamptons elegance and generous family proportions, this stunning new home has been beautifully designed for modern family living.
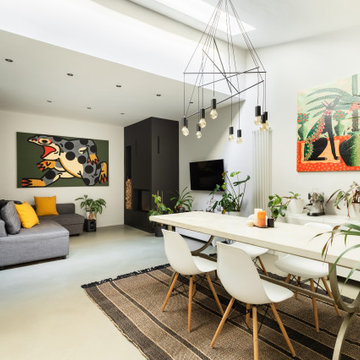
Una ristrutturazione leggera per questo appartamento in centro storico. resina industriale grigia a pavimento, tante piante da appartamento e tante grafiche in parete nelle opere d'arte dell'artista Power Notte
Tappeto in fibra naturale, tavolo in cemento spatolato
Dining Room Design Ideas with a Plaster Fireplace Surround
8
