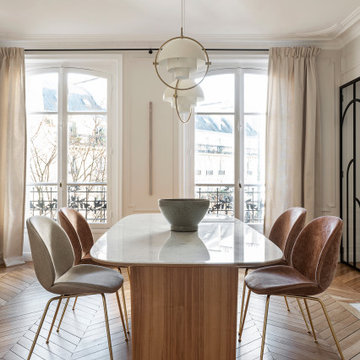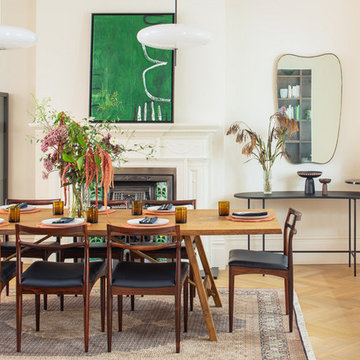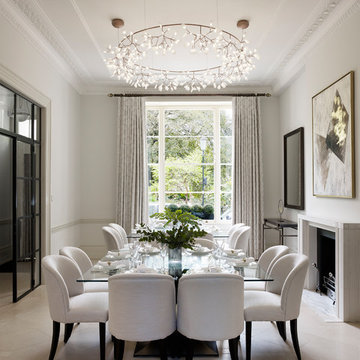Dining Room Design Ideas with White Walls and a Standard Fireplace
Refine by:
Budget
Sort by:Popular Today
1 - 20 of 6,596 photos
Item 1 of 3

The beautiful barrel and wood ceiling treatments along with the wood herringbone floor pattern help clearly define the separate living areas.

Modern Dining Room in an open floor plan, sits between the Living Room, Kitchen and Backyard Patio. The modern electric fireplace wall is finished in distressed grey plaster. Modern Dining Room Furniture in Black and white is paired with a sculptural glass chandelier. Floor to ceiling windows and modern sliding glass doors expand the living space to the outdoors.

Modern Dining Room in an open floor plan, sits between the Living Room, Kitchen and Backyard Patio. The modern electric fireplace wall is finished in distressed grey plaster. Modern Dining Room Furniture in Black and white is paired with a sculptural glass chandelier. Floor to ceiling windows and modern sliding glass doors expand the living space to the outdoors.

Beautiful Spanish tile details are present in almost
every room of the home creating a unifying theme
and warm atmosphere. Wood beamed ceilings
converge between the living room, dining room,
and kitchen to create an open great room. Arched
windows and large sliding doors frame the amazing
views of the ocean.
Architect: Beving Architecture
Photographs: Jim Bartsch Photographer

When presented with the overall layout of the kitchen, this dining space called out for more interest than just your standard table. We chose to make a statement with a custom three-sided seated banquette. Completed in early 2020, this family gathering space is complete with storage beneath and electrical charging stations on each end.
Underneath three large window walls, our built-in banquette and custom table provide a comfortable, intimate dining nook for the family and a few guests while the stunning oversized chandelier ties in nicely with the other brass accents in the kitchen. The thin black window mullions offer a sharp, clean contrast to the crisp white walls and coordinate well with the dark banquette, sprayed to match the dark charcoal doors in the home.
The finishing touch is our faux distressed leather cushions, topped with a variety of pillows in shapes and cozy fabrics. We love that this family hangs out here in every season!

This project is the result of research and work lasting several months. This magnificent Haussmannian apartment will inspire you if you are looking for refined and original inspiration.
Here the lights are decorative objects in their own right. Sometimes they take the form of a cloud in the children's room, delicate bubbles in the parents' or floating halos in the living rooms.
The majestic kitchen completely hugs the long wall. It is a unique creation by eggersmann by Paul & Benjamin. A very important piece for the family, it has been designed both to allow them to meet and to welcome official invitations.
The master bathroom is a work of art. There is a minimalist Italian stone shower. Wood gives the room a chic side without being too conspicuous. It is the same wood used for the construction of boats: solid, noble and above all waterproof.

Dining rooms don't have to be overly formal and stuffy. We especially love the custom credenza and the Sarus Mobile
©David Lauer Photography
Dining Room Design Ideas with White Walls and a Standard Fireplace
1












