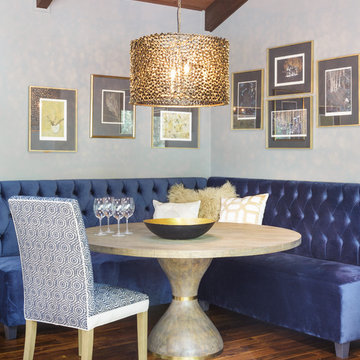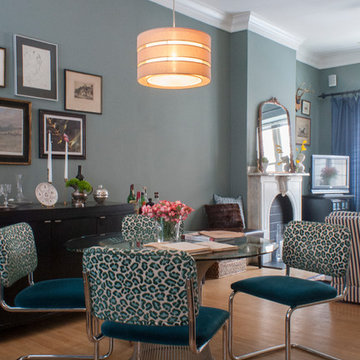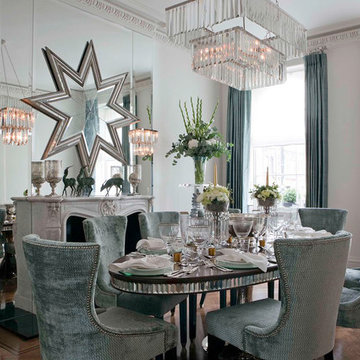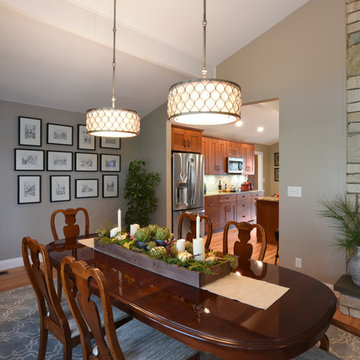Dining Room Design Ideas with Grey Walls and a Stone Fireplace Surround
Refine by:
Budget
Sort by:Popular Today
1 - 20 of 1,973 photos
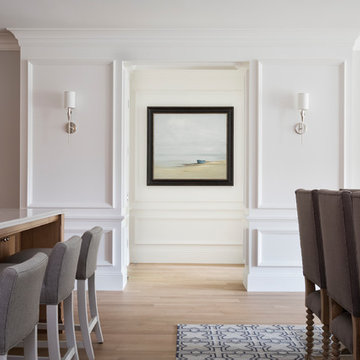
Builder: John Kraemer & Sons | Building Architecture: Charlie & Co. Design | Interiors: Martha O'Hara Interiors | Photography: Landmark Photography

Wall colour: Grey Moss #234 by Little Greene | Chandelier is the large Rex pendant by Timothy Oulton | Joinery by Luxe Projects London

A rustic yet modern dining room featuring an accent wall with our Sierra Ridge Roman Castle from Pangaea® Natural Stone. This stone is a European style stone that combines yesterday’s elegance with today’s sophistication. A perfect option for a feature wall in a modern farmhouse.
Click to learn more about this stone and how to find a dealer near you:
https://www.allthingsstone.com/us-en/product-types/natural-stone-veneer/pangaea-natural-stone/roman-castle/

JPM Construction offers complete support for designing, building, and renovating homes in Atherton, Menlo Park, Portola Valley, and surrounding mid-peninsula areas. With a focus on high-quality craftsmanship and professionalism, our clients can expect premium end-to-end service.
The promise of JPM is unparalleled quality both on-site and off, where we value communication and attention to detail at every step. Onsite, we work closely with our own tradesmen, subcontractors, and other vendors to bring the highest standards to construction quality and job site safety. Off site, our management team is always ready to communicate with you about your project. The result is a beautiful, lasting home and seamless experience for you.
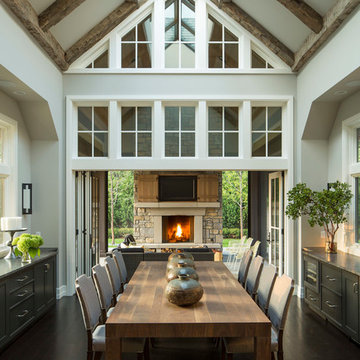
Bold, dramatic and singular home with a relaxed yet sophisticated interior. Minimal but not austere. Subtle but impactful. Mix of California and Colorado influences in a Minnesota foundation.
Builder - John Kraemer & Sons / Architect - Sharratt Design Company / Troy Thies - Project Photographer

Stunning dining room with dark grey walls and bright open windows with a stylishly designed floor pattern.
Tony Soluri Photography

This timeless contemporary open concept kitchen/dining room was designed for a family that loves to entertain. This family hosts all holiday parties. They wanted the open concept to allow for cooking & talking, eating & talking, and to include anyone sitting outside to join in on the conversation & laughs too. In this space, you will also see the dining room, & full pool/guest bathroom. The fireplace includes a natural stone veneer to give the dining room texture & an intimate atmosphere. The tile floor is classic and brings texture & depth to the space.
JL Interiors is a LA-based creative/diverse firm that specializes in residential interiors. JL Interiors empowers homeowners to design their dream home that they can be proud of! The design isn’t just about making things beautiful; it’s also about making things work beautifully. Contact us for a free consultation Hello@JLinteriors.design _ 310.390.6849_ www.JLinteriors.design

Level Three: The dining room's focal point is a sculptural table in Koa wood with bronzed aluminum legs. The comfortable dining chairs, with removable covers in an easy-care fabric, are solidly designed yet pillow soft.
Photograph © Darren Edwards, San Diego

This cozy lake cottage skillfully incorporates a number of features that would normally be restricted to a larger home design. A glance of the exterior reveals a simple story and a half gable running the length of the home, enveloping the majority of the interior spaces. To the rear, a pair of gables with copper roofing flanks a covered dining area and screened porch. Inside, a linear foyer reveals a generous staircase with cascading landing.
Further back, a centrally placed kitchen is connected to all of the other main level entertaining spaces through expansive cased openings. A private study serves as the perfect buffer between the homes master suite and living room. Despite its small footprint, the master suite manages to incorporate several closets, built-ins, and adjacent master bath complete with a soaker tub flanked by separate enclosures for a shower and water closet.
Upstairs, a generous double vanity bathroom is shared by a bunkroom, exercise space, and private bedroom. The bunkroom is configured to provide sleeping accommodations for up to 4 people. The rear-facing exercise has great views of the lake through a set of windows that overlook the copper roof of the screened porch below.
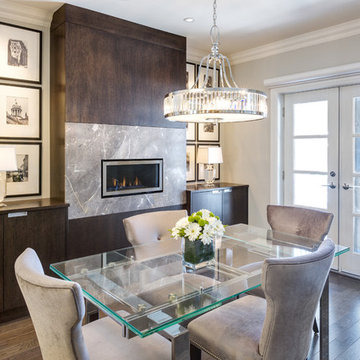
This used to be the living room! The renovation plan dictated that this would be a better dining room. A new gas fireplace with storage was added. The front window was replaced with french doors which open onto the front porch. An expandable dining table allows for both small and large gatherings.
Photos: Dave Remple

Removed Wall separating the living, and dining room. Installed Gas fireplace, with limestone facade.

The tapered staircase is formed of laminated oak and was supplied and installed by SMET, a Belgian company. It matches the parquet flooring, and sits elegantly in the space by the sliding doors.
Structural glass balustrades help maintain just the right balance of solidity, practicality and lightness of touch and allow the proportions of the rooms and front-to-rear views to dominate.
Photography: Bruce Hemming
Dining Room Design Ideas with Grey Walls and a Stone Fireplace Surround
1


