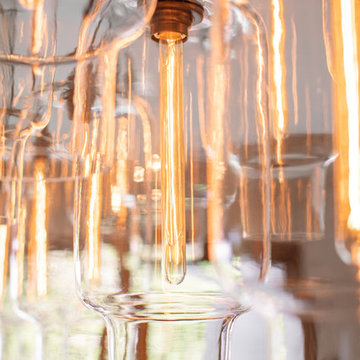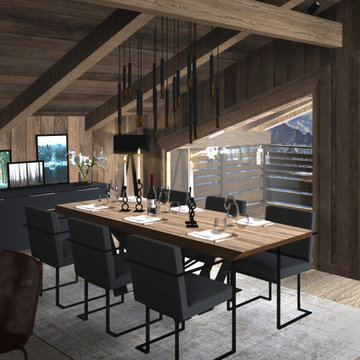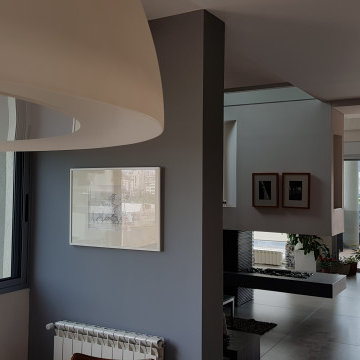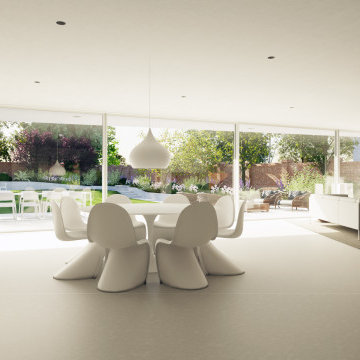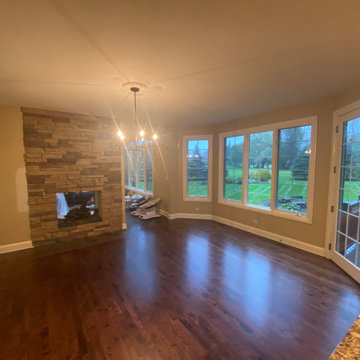Dining Room Design Ideas with a Two-sided Fireplace and Wood Walls
Refine by:
Budget
Sort by:Popular Today
1 - 20 of 41 photos
Item 1 of 3

A modern glass fireplace an Ortal Space Creator 120 organically separates this sunken den and dining room. A set of three glazed vases in shades of amber, chartreuse and olive stand on the cream concrete hearth. Wide flagstone steps capped with oak slabs lead the way to the dining room. The base of the espresso stained dining table is accented with zebra wood and rests on an ombre rug in shades of soft green and orange. The table’s centerpiece is a hammered pot filled with greenery. Hanging above the table is a striking modern light fixture with glass globes. The ivory walls and ceiling are punctuated with warm, honey stained alder trim. Orange piping against a tone on tone chocolate fabric covers the dining chairs paying homage to the warm tones of the stained oak floor. The ebony chair legs coordinate with the black of the baby grand piano which stands at the ready for anyone eager to play the room a tune.

This 1960s split-level has a new Family Room addition in front of the existing home, with a total gut remodel of the existing Kitchen/Living/Dining spaces. The spacious Kitchen boasts a generous curved stone-clad island and plenty of custom cabinetry. The Kitchen opens to a large eat-in Dining Room, with a walk-around stone double-sided fireplace between Dining and the new Family room. The stone accent at the island, gorgeous stained wood cabinetry, and wood trim highlight the rustic charm of this home.
Photography by Kmiecik Imagery.

Converted unutilized sitting area into formal dining space for four. Refinished the gas fireplace facade (removed green tile and installed ledger stone), added chandelier, paint, window treatment and furnishings.

Open concept interior includes fireplace with charred wood surround, open riser stairs with Eastern White Pine treads, and Viewrail cable rail system - HLodge - Lakeside Renovation - Lake Lemon in Unionville, IN - HAUS | Architecture For Modern Lifestyles - Christopher Short - Derek Mills - WERK | Building Modern
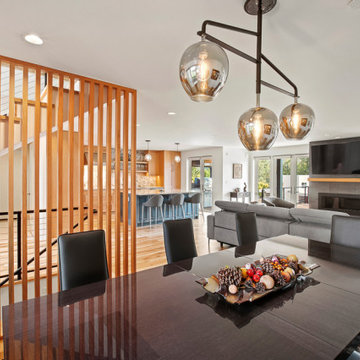
The slat wall in the dining room creates a sense of separation while still allowing light to pass through. Slat walls can be a great solution for delineating spaces without making them feel closed off from the rest of the house.
Design by: H2D Architecture + Design
www.h2darchitects.com
Photos by: Christopher Nelson Photography
#h2darchitects
#edmondsarchitect
#edmondscustomhome
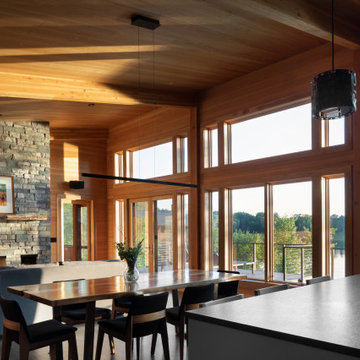
Looking across the live edge dining table out to the private lake is so inviting in this warm Hemlock walls home finished with a Sherwin Williams lacquer sealer for durability in this modern style cabin. Large Marvin windows and patio doors with transoms allow a full glass wall for lake viewing.
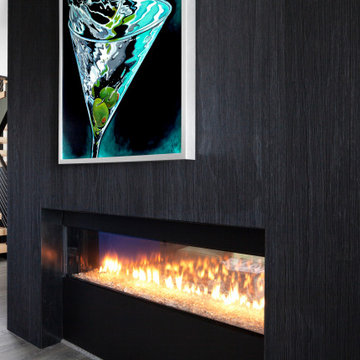
Two-sided gas fireplace clad in charred wood (shou sugi ban) siding + custom open riser stair with Eastern White Pine stair treads and open riser with cable rail system and luxury vinlyl tile flooring - HLODGE - Unionville, IN - Lake Lemon - HAUS | Architecture For Modern Lifestyles (architect + photographer) - WERK | Building Modern (builder)

Open concept interior includes blue kitchen island, fireplace clad in charred wood siding, and open riser stair of Eastern White Pine with Viewrail cable rail system and gallery stair wall - HLODGE - Unionville, IN - Lake Lemon - HAUS | Architecture For Modern Lifestyles (architect + photographer) - WERK | Building Modern (builder)

This was a complete interior and exterior renovation of a 6,500sf 1980's single story ranch. The original home had an interior pool that was removed and replace with a widely spacious and highly functioning kitchen. Stunning results with ample amounts of natural light and wide views the surrounding landscape. A lovely place to live.
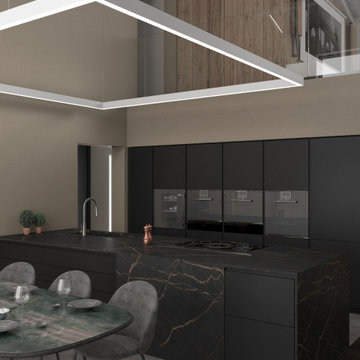
La zona pranzo riprende il grigio basalto e il marmo emperador con una cucina composta da una spaziosa isola con basi su entrambi i fronti e delle colonne forno e dispensa incassate nella parete.
L'area pranzo, con tavolo in vetro effetto marmo rainbow, viene definita dal rivestimento in legno naturale invecchiato della parete.
A separare la zona pranzo dal soggiorno è anche il cambio di pavimentazione. Il parquet in rovere scuro viene sostituito con del gres effetto pietra in grande formato.
L'intera area viene illuminata da una lampada a binario con doppia emissione, verso il basso per illuminare piano di lavoro e tavolo e verso l'alto per illuminare il soffitto a travi.

This 1960s split-level has a new Family Room addition in front of the existing home, with a total gut remodel of the existing Kitchen/Living/Dining spaces. The spacious Kitchen boasts a generous curved stone-clad island and plenty of custom cabinetry. The Kitchen opens to a large eat-in Dining Room, with a walk-around stone double-sided fireplace between Dining and the new Family room. The stone accent at the island, gorgeous stained cabinetry, and wood trim highlight the rustic charm of this home.
Photography by Kmiecik Imagery.
Dining Room Design Ideas with a Two-sided Fireplace and Wood Walls
1




