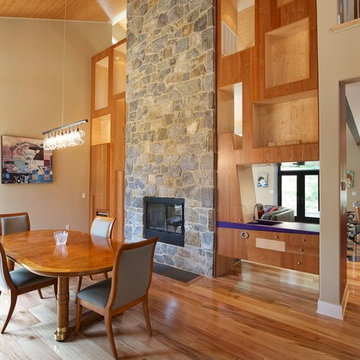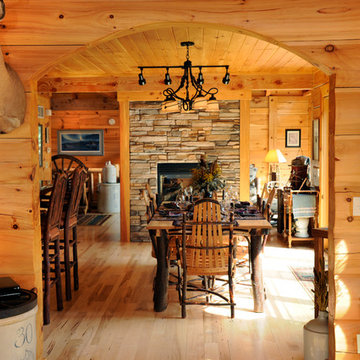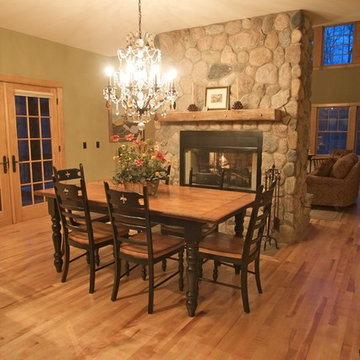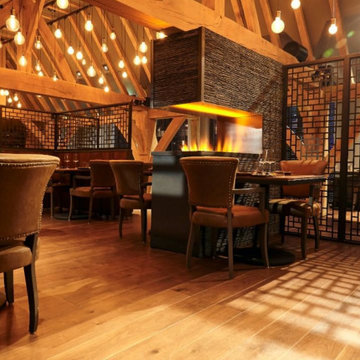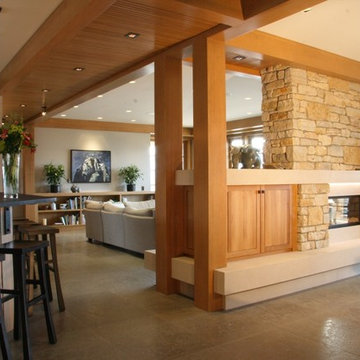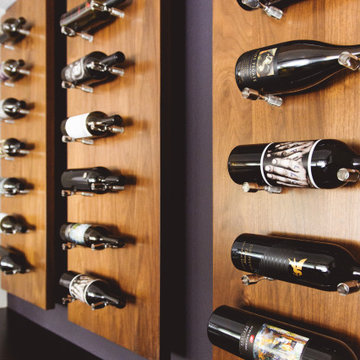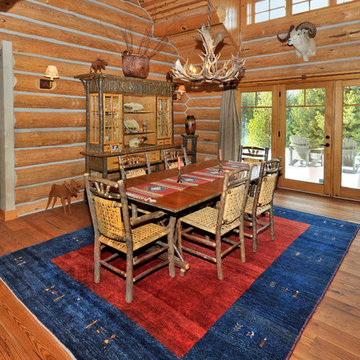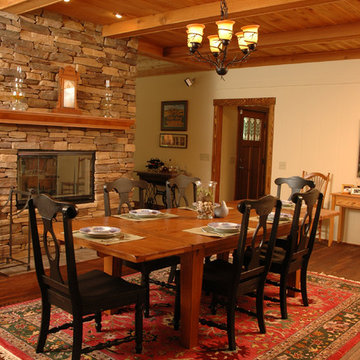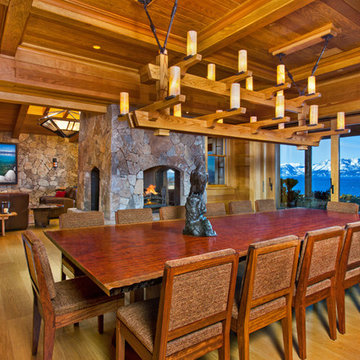Dining Room Design Ideas with a Two-sided Fireplace
Refine by:
Budget
Sort by:Popular Today
1 - 20 of 50 photos

The lighting design in this rustic barn with a modern design was the designed and built by lighting designer Mike Moss. This was not only a dream to shoot because of my love for rustic architecture but also because the lighting design was so well done it was a ease to capture. Photography by Vernon Wentz of Ad Imagery
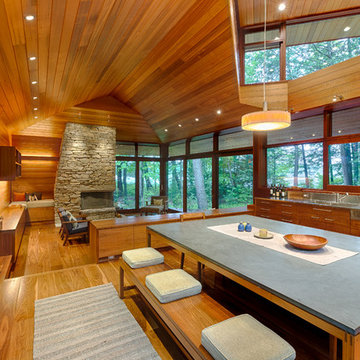
The open floor plan is anchored on one end by a fieldstone fireplace with an inglenook. The stainless steel backsplash and counter set off walnut kitchen cabinets. The tabletop is Pietra Bedonia; the Vibia ‘Duplo’ pendant is from Chimera. Photo © Chibi Moku

We love this traditional style formal dining room with stone walls, chandelier, and custom furniture.
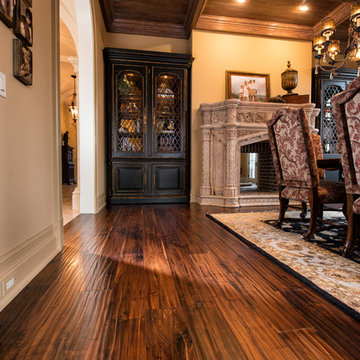
Walnut old growth flooring – with its incomparable, purple-tinged chocolate hues – will help you create an exceptional space of unparalleled style and refinement. This walnut wood flooring is manufactured without steaming to preserve light sapwood accents and create a natural, one-of-a-kind sheen, walnut’s strength and beauty will last a lifetime and beyond.
Distinctives of Old Growth Walnut
This walnut wide plank flooring is cut from dead or fallen virgin wood timbers that are centuries old, walnut features a rich blend of coffee-colored browns with occasional touches of caramel from its light sapwood. It offers an extraordinarily tight grain pattern, sound knots and natural checking.
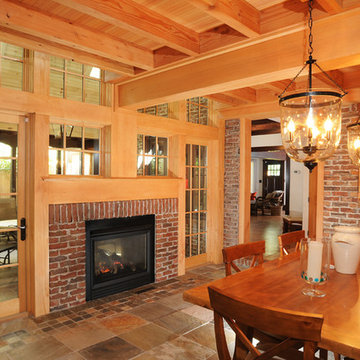
2013 Red Diamond Achiever Award winner: Randy Burton of Burton Builders
Distributor: Super Enterprises
Products Used: Wood-Ultrex® Double Hung, Inswing French Door, and Casement & Awning windows.
Wood-Ultrex® IMPACT (IZ3) Casement & Awning, and Double Hung windows.
Marvin® windows.
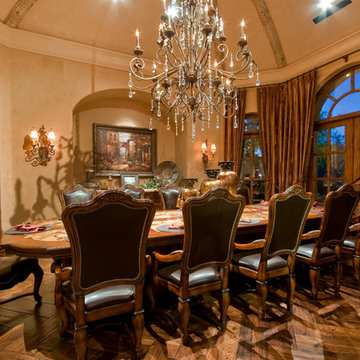
Traditional dining room with a crystal chandelier and custom dining table to seat 12 people.
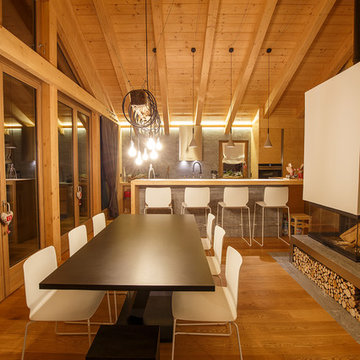
Uno degli aspetti più complessi nella progettazione di una mansarda è il sistema di illuminazione dello spazio. Una corretta illuminazione può fare la differenza e trasformare un appartamento ben arredato in un appartamento spettacolare. In questo progetto abbiamo deciso di utilizzare la trave di colmo quale "distributore" di illuminazione: oltre ad un sistema di strisce led che illumina il tetto in legno,da questo si diramano tutti i cavi che alimentano le lampade pendenti. In uno spazio molto alto è altresi importante evitare accuratamente la percezione di "spazio vuoto" e l'uso delle lampade pendenti scongiura questa eventualità.
Ph. Andrea Pozzi
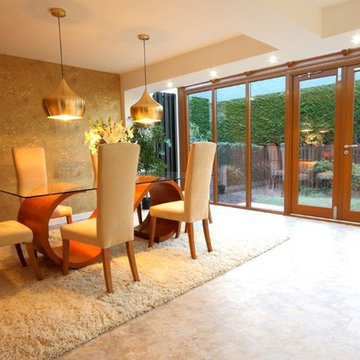
A lovely spacious room created by extending with a simple lean-to glazed frontage transforms the back of this house dramatically. By creating a open plan kitchen dining room with utility area off to the side and extending out just a small way, we bring the light into the now larger room, achieving a WOW factor to the back of this 1970's house.
Photos by Amy Hooton
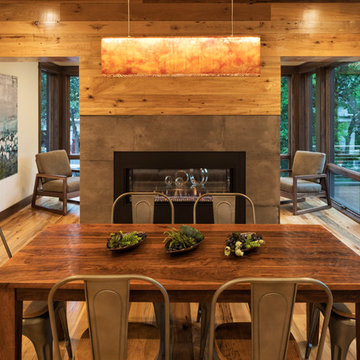
Open dining adjacent to 4 season porch with deck access. This great space shares a double sided fireplace as well.
Photo by Landmark Photography
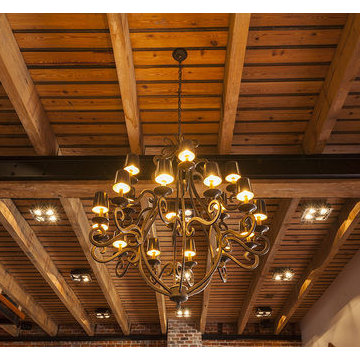
Southern Arch reclaimed Antique Heart Pine decking provides warmth as the ceiling for the first floor of this rustic meets industrial Downtown New Orleans home!
Dining Room Design Ideas with a Two-sided Fireplace
1
