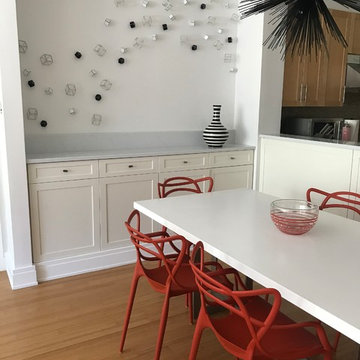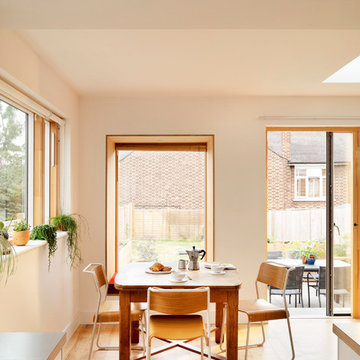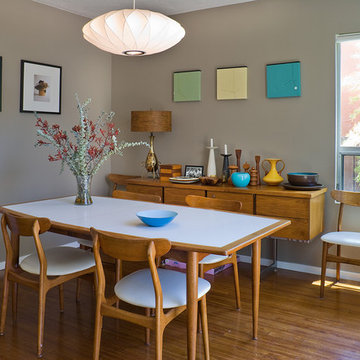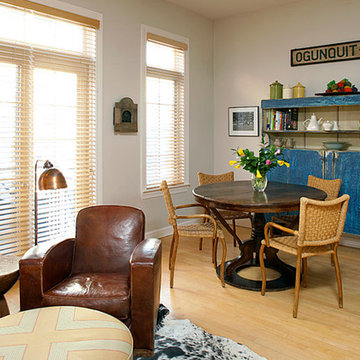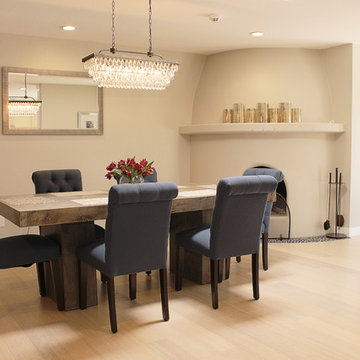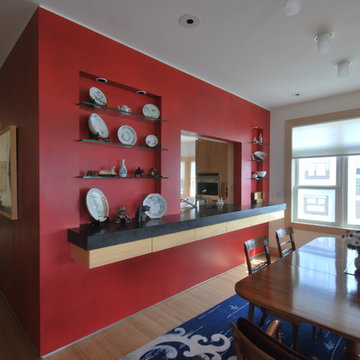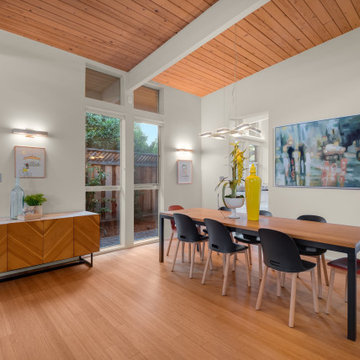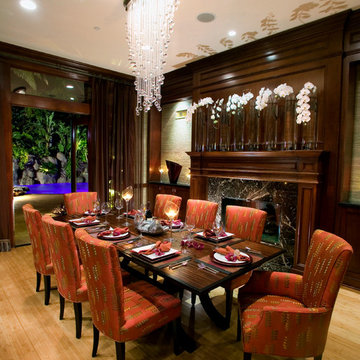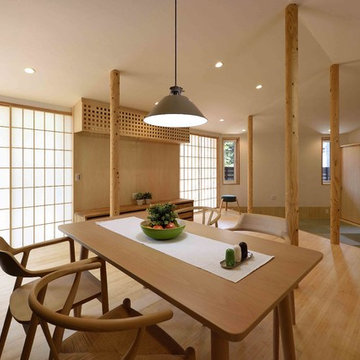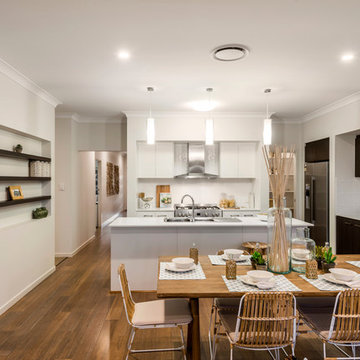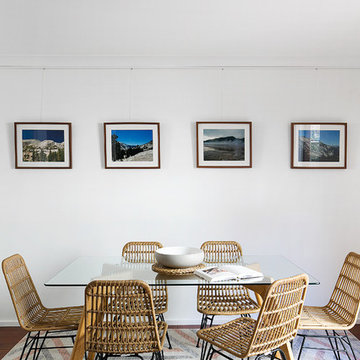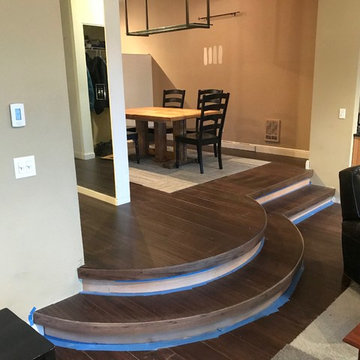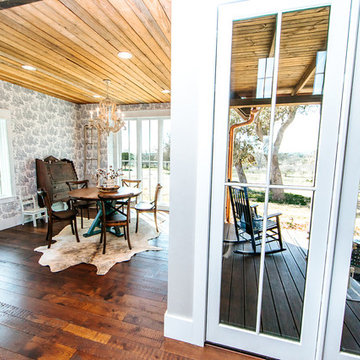Dining Room Design Ideas with Bamboo Floors
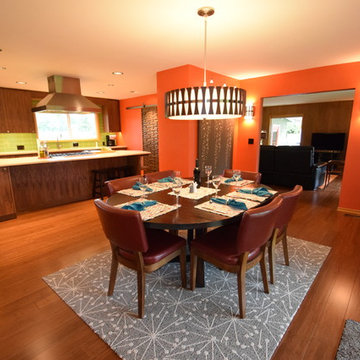
Round shapes and walnut woodwork pull the whole space together. The sputnik shapes in the rug are mimicked in the Living Room light sconces and the artwork on the wall near the Entry Door.
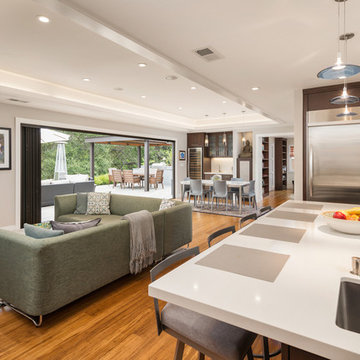
This small Ranch Style house was gutted and completely renovated and opened up to produce a truly indoor-outdoor experience. Panoramic Doors were essential to that end. Most of the house, including what was previously an enclosed Kitchen, now share the views out to the private rear yard and garden.
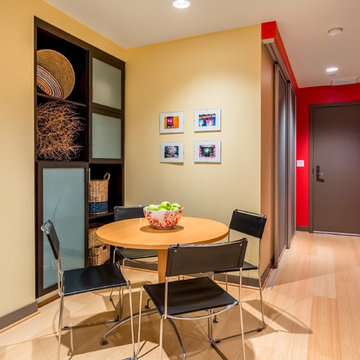
Clever open and closed storage fosters the beauty of decoration and the necessity for stashing auxiliary utilitarian appliances in the dining area.
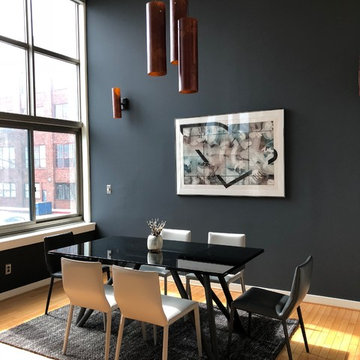
Sunlight floods the dining room which overlooks the Baltimore Inner Harbor. The customer wanted a gray tone and after sampling several colors, choose this dark gray color (Sherwin Williams Cyberspace). It's the perfect compliment to the charcoal gray area rug and artwork.
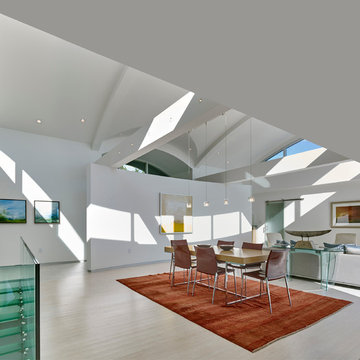
Design by Meister-Cox Architects, PC.
Photos by Don Pearse Photographers, Inc.
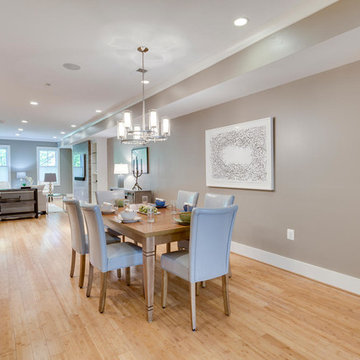
With a listing price of just under $4 million, this gorgeous row home located near the Convention Center in Washington DC required a very specific look to attract the proper buyer.
The home has been completely remodeled in a modern style with bamboo flooring and bamboo kitchen cabinetry so the furnishings and decor needed to be complimentary. Typically, transitional furnishings are used in staging across the board, however, for this property we wanted an urban loft, industrial look with heavy elements of reclaimed wood to create a city, hotel luxe style. As with all DC properties, this one is long and narrow but is completely open concept on each level, so continuity in color and design selections was critical.
The row home had several open areas that needed a defined purpose such as a reception area, which includes a full bar service area, pub tables, stools and several comfortable seating areas for additional entertaining. It also boasts an in law suite with kitchen and living quarters as well as 3 outdoor spaces, which are highly sought after in the District.
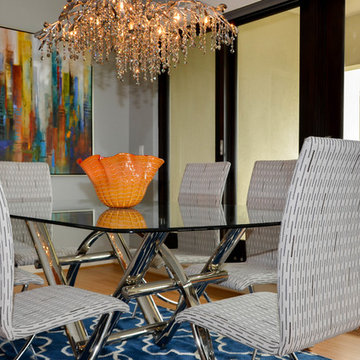
This modern dining area packs a huge punch. We love the use of juxtaposition in this space. From the modern cityscape original in the background coupled with the glam crystal branch chandelier to the polished chrome and glass dining table with paired with the cobalt blue flat weave rug, there is a true feeling of playfulness in this home.
Photo by Kevin Twitty
Dining Room Design Ideas with Bamboo Floors
8
