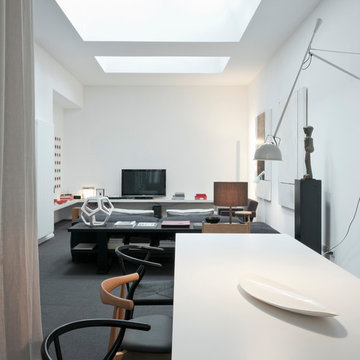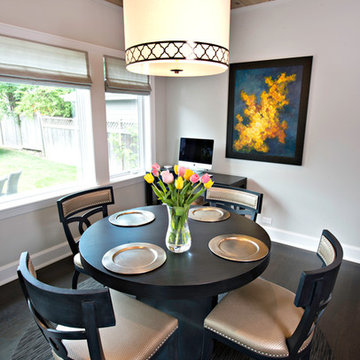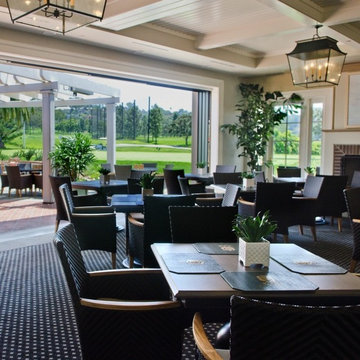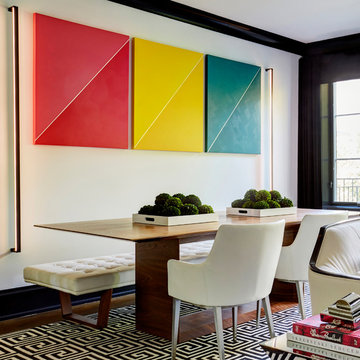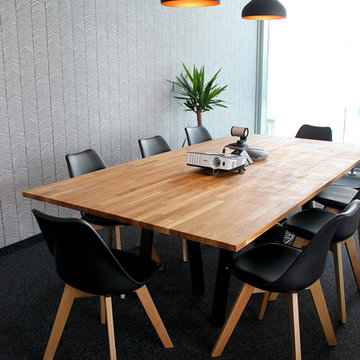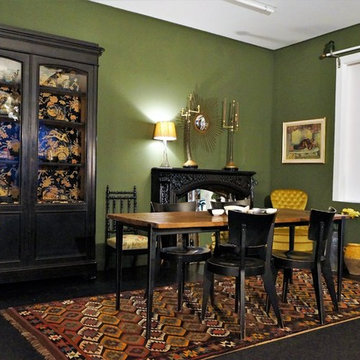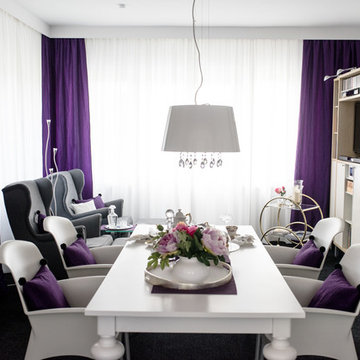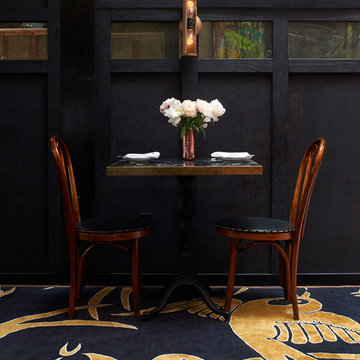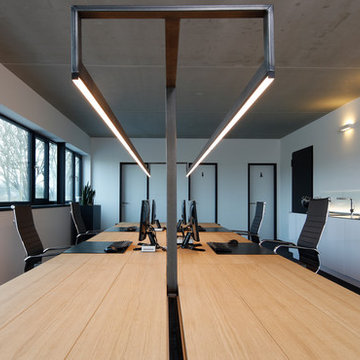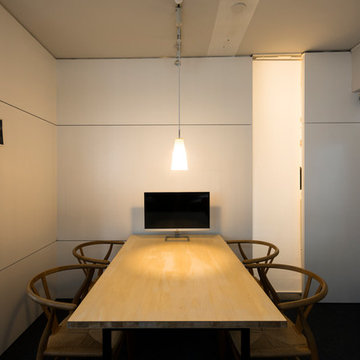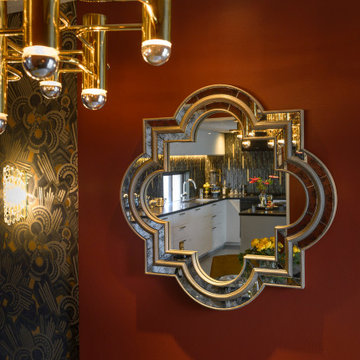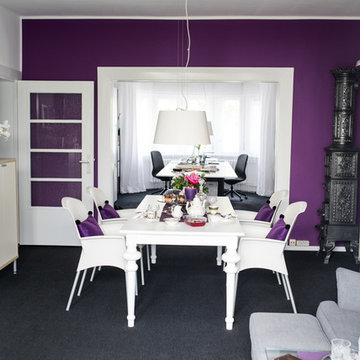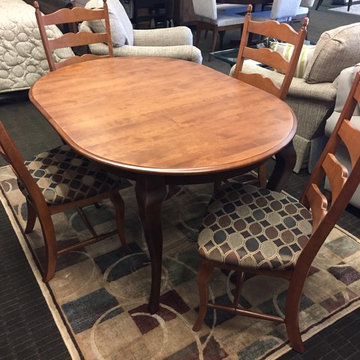Dining Room Design Ideas with Carpet and Black Floor
Refine by:
Budget
Sort by:Popular Today
1 - 20 of 23 photos
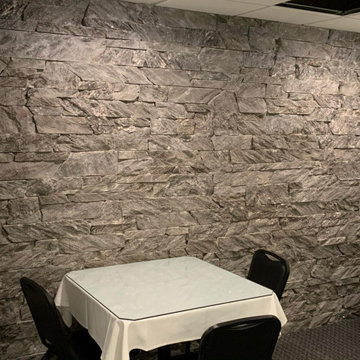
Moonlight real thin stone veneer from the Quarry Mill creates a stunning interior drystacked accent wall in this cozy dining room. Moonlight is arguably our most unique natural stone veneer. The stone has an exotic look and feel to it and literally sparkles. The natural schist has a heavy grain which causes the pieces to split into more of an angled edge as opposed to the roughly squared edges of our other dimensional stones. Moonlight thin stone veneer has a nice course and rippled texture. The color the stone appears is highly dependent on the light around it as shades of black and white show through. The clean dimensional style offsets the eye-catching color and sparkles of the stone.
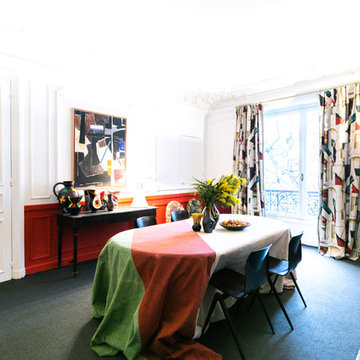
Dans la salle-à-manger, le rouge est mis, mais tranquillement en soubassement, et calmé par le blanc la grande table est drapée d'une nappe réalisée dans un patchwork de 4 coloris de la toile Vintage. Les rideaux sont confectionnés dans une toile imprimée de motifs typiquement 50. Tous les tissus sont d'Antoine d'Albiousse, comme dans tout l'appartement. Photographe : Harold Asencio
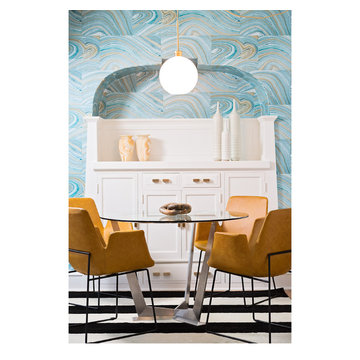
This cheerful design was inspired by this homes convenient location to many festivals and events that happen in the Village of Wauwatosa. Keeping the interiors light and fun was the main objective. Color weaves its way through the design flawlessly and symmetry provides a sense of calm. The original builtins pay respect to this 1928 craftsman style cottage. Small spaces can be as impactful as large spaces! Photography by Amy Lamb of Native House Photography.
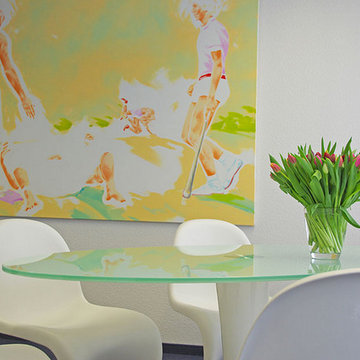
Das schlichte Esszimmer bekam durch die Kunst von Norbert Bisky einen farblichen Aufhänger. Der Raum ist mit weissen Möbeln, Glastisch und weisser Wand recht kühl, aber die Farben des Bildes und die immer wieder frischen Blumen machen das Ganze wohnlich.
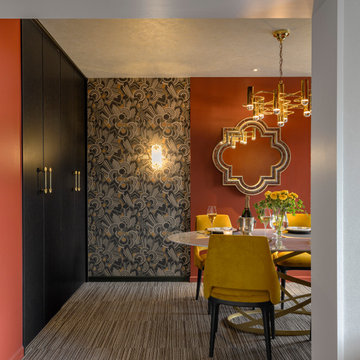
キッチンからみるダイニング。開口枠から見える景色が美しくなるように、開口サイズや照明の位置を検討しました。幾何学柄の壁紙はCASAMANCE、ガラスの照明とシャンデリアはヴィンテージです。
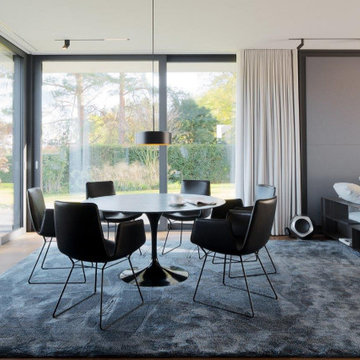
Ein Zuhause, das die Ruhe seiner Umgebung, direkt am Fluss, umgeben von Natur, widerspiegelt. In Zusammenarbeit mit Volker Röhricht Ingenieur Architekt (Architekt), Steinert & Bitterling (Innenarchitektur) und Anke Augsburg Licht (Lichtplanung) realisierte RUBY dieses Projekt.
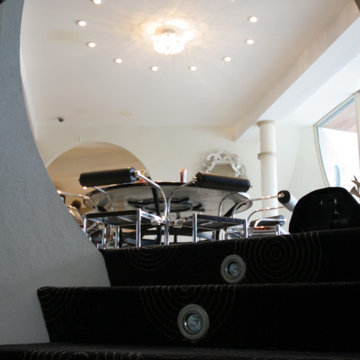
Media room stairs, contemporary interior design. Dark carpet stairs, down-lights, white walls and arched entryway to dining room. The Bubble House by Birchall & Partners Architects.
Dining Room Design Ideas with Carpet and Black Floor
1
