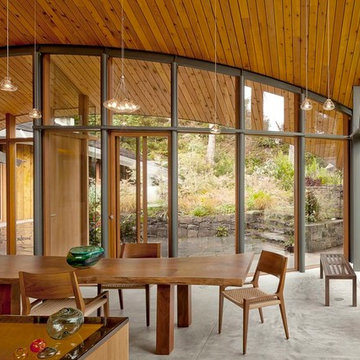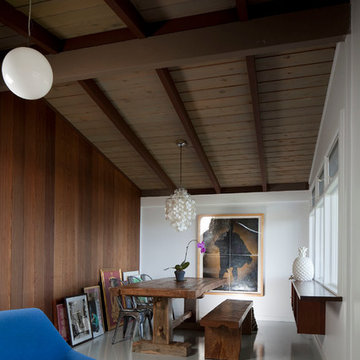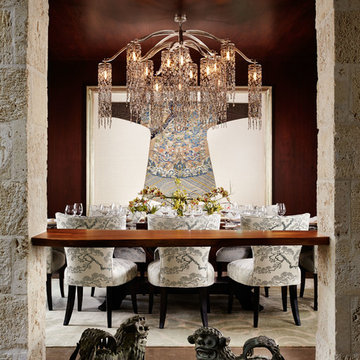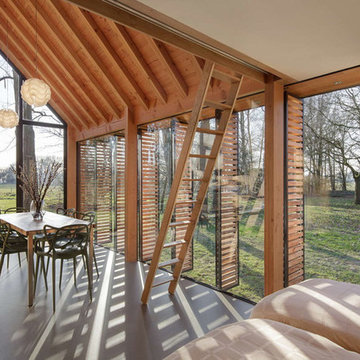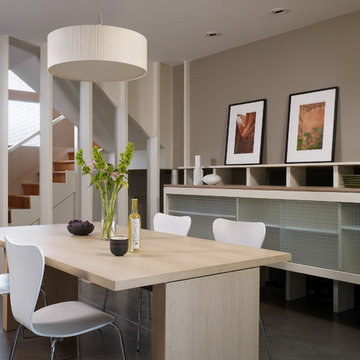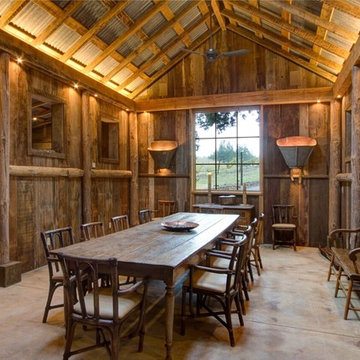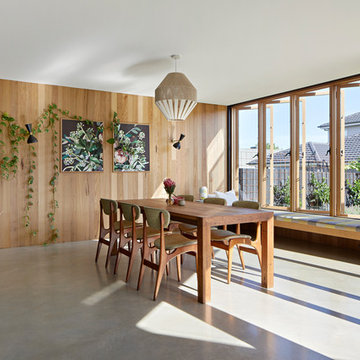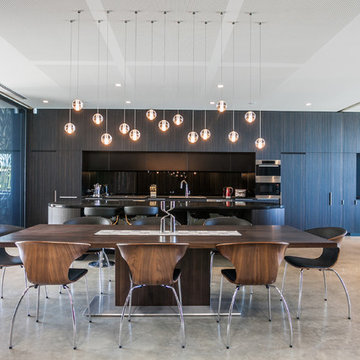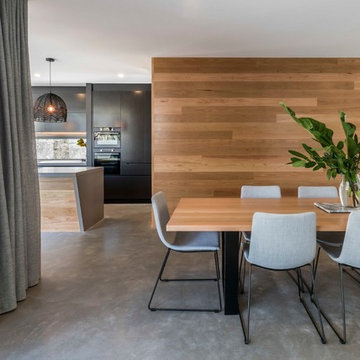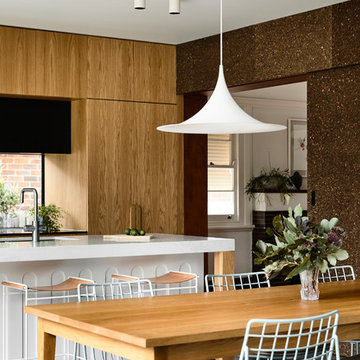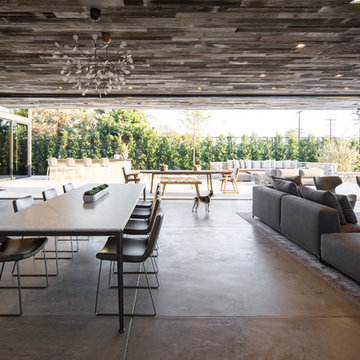Dining Room Design Ideas with Brown Walls and Concrete Floors
Refine by:
Budget
Sort by:Popular Today
1 - 20 of 161 photos

With a generous amount of natural light flooding this open plan kitchen diner and exposed brick creating an indoor outdoor feel, this open-plan dining space works well with the kitchen space, that we installed according to the brief and specification of Architect - Michel Schranz.
We installed a polished concrete worktop with an under mounted sink and recessed drain as well as a sunken gas hob, creating a sleek finish to this contemporary kitchen. Stainless steel cabinetry complements the worktop.
We fitted a bespoke shelf (solid oak) with an overall length of over 5 meters, providing warmth to the space.
Photo credit: David Giles
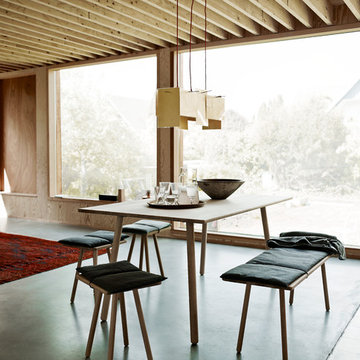
Am Esstisch GEORG DINING TABLE ist bequem für sechs Personen Platz – oder sogar für zehn, wenn alle etwas zusammenrücken. Die abgerundeten Tischbeine von GEORG sind leicht nach innen versetzt angebracht, sodass sie niemanden in seiner Beinfreiheit einengen. Auf ihnen liegt eine dünne Tischplatte mit ebenfalls abgerundeten Kanten. Der Holztisch wirkt durch die gerade Linienführung und die filigranen Teilstücke sehr leicht und zart.
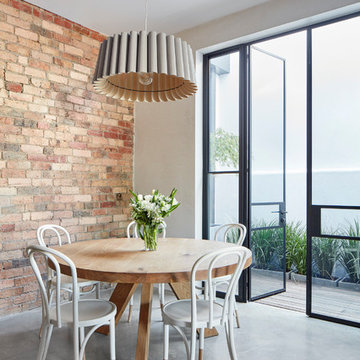
Dining space with round table and pendant light offset the clean straight walls and steel windows and doors. The exposed brick wall adds texture and colour.
Image by: Jack Lovel Photography
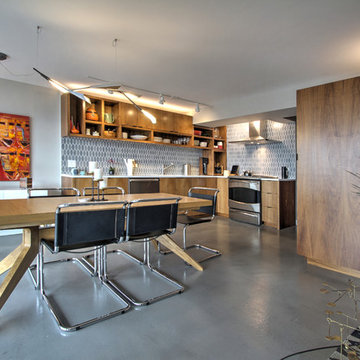
Remodel of a 1960's condominium to modernize and open up the space to the view.
Ambrose Construction.
Michael Dickter photography.

Breathtaking views of the incomparable Big Sur Coast, this classic Tuscan design of an Italian farmhouse, combined with a modern approach creates an ambiance of relaxed sophistication for this magnificent 95.73-acre, private coastal estate on California’s Coastal Ridge. Five-bedroom, 5.5-bath, 7,030 sq. ft. main house, and 864 sq. ft. caretaker house over 864 sq. ft. of garage and laundry facility. Commanding a ridge above the Pacific Ocean and Post Ranch Inn, this spectacular property has sweeping views of the California coastline and surrounding hills. “It’s as if a contemporary house were overlaid on a Tuscan farm-house ruin,” says decorator Craig Wright who created the interiors. The main residence was designed by renowned architect Mickey Muenning—the architect of Big Sur’s Post Ranch Inn, —who artfully combined the contemporary sensibility and the Tuscan vernacular, featuring vaulted ceilings, stained concrete floors, reclaimed Tuscan wood beams, antique Italian roof tiles and a stone tower. Beautifully designed for indoor/outdoor living; the grounds offer a plethora of comfortable and inviting places to lounge and enjoy the stunning views. No expense was spared in the construction of this exquisite estate.
Dining Room Design Ideas with Brown Walls and Concrete Floors
1
