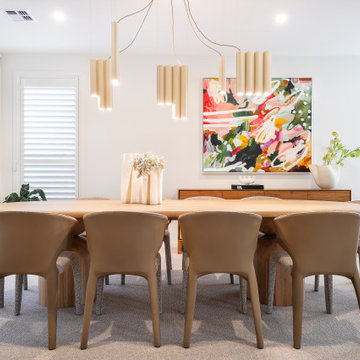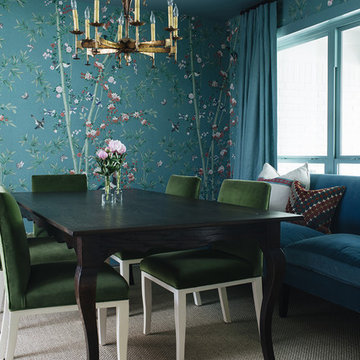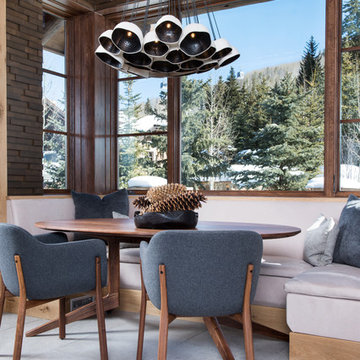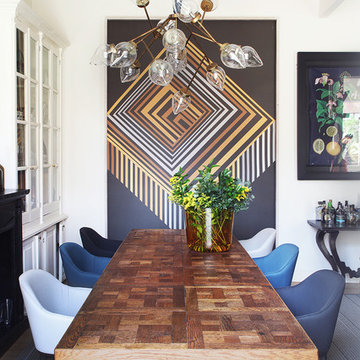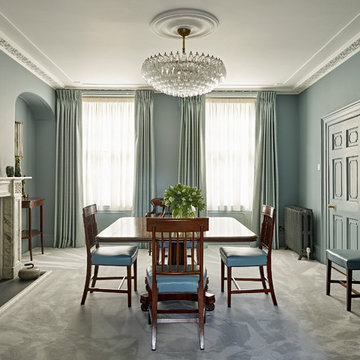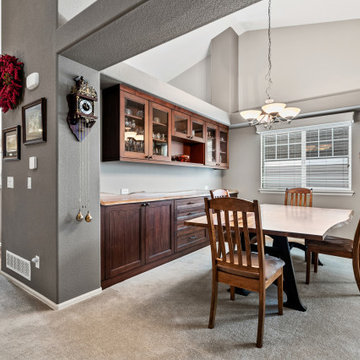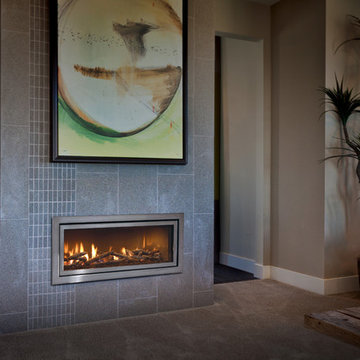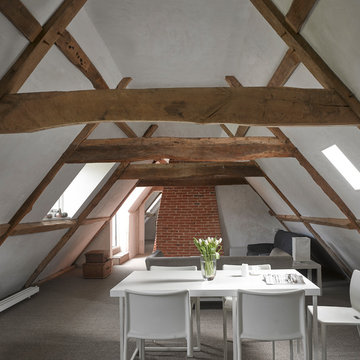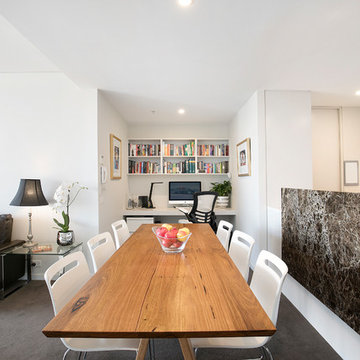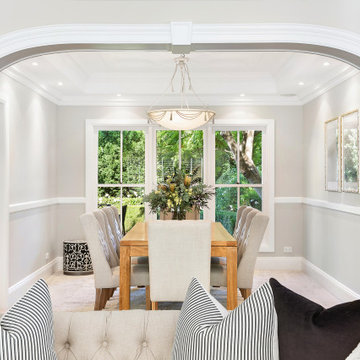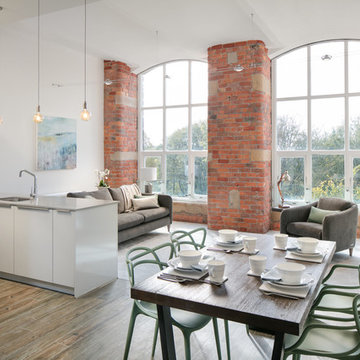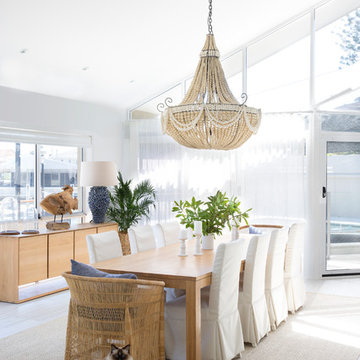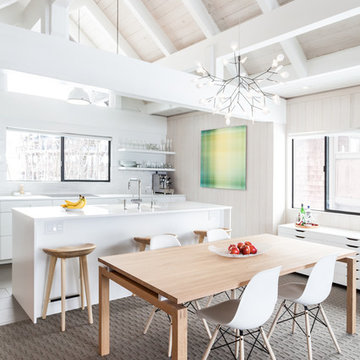Dining Room Design Ideas with Carpet and Grey Floor
Refine by:
Budget
Sort by:Popular Today
1 - 20 of 585 photos
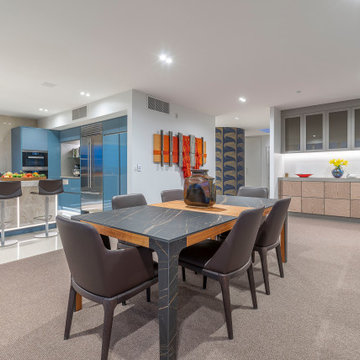
This penthouse apartment has glorious 270-degree views, and when we engaged to complete the extensive renovation, we knew that this apartment would be a visual masterpiece once finished. So we took inspiration from the colours featuring in many of their art pieces, which we bought into the kitchen colour, soft furnishings and wallpaper. We kept the bathrooms a more muted palette using a pale green on the cabinetry. The MC Lozza dining table, custom-designed wall units and make-up area added uniqueness to this space.
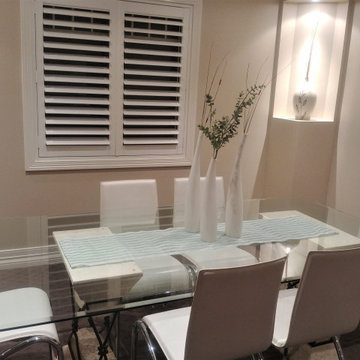
The glass top rectangular dining table allows for much natural light to pass through. A solid table would not have worked well for this space.

Sparkling Views. Spacious Living. Soaring Windows. Welcome to this light-filled, special Mercer Island home.
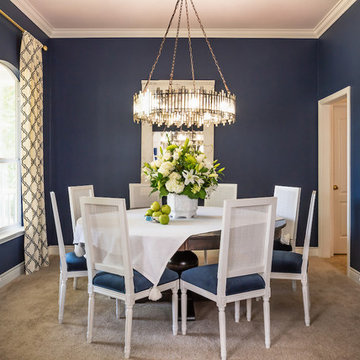
Dramatic navy walls are particularly romantic for night time dinner parties. The stunning chandelier, by Arhaus, sets the tone for this decidedly grown-up space. Dining chairs, upholstered in Perennial Navy are from RH.
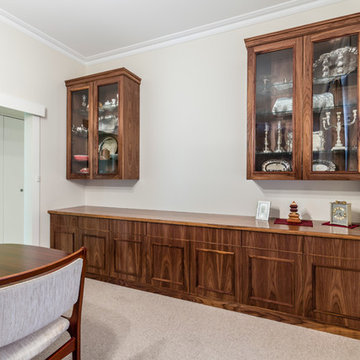
Wall to wall storage unit with display units suspended above. Storage unit consisting of seven drawers and seven cupboards with double width adjustable shelves inside. Stepped benchtop, plinth, capping and beading detail to doors and drawers. Suspended display units above with glass doors and glass shelves.
Storage unit size: 3.6m wide x 0.8m high x 0.6m deep
Each display unit: 1m wide x 1.4m high x 0.4m deep
Materials: American walnut veneer with solid timber detailing, clear satin lacquer finish. Grain vertically matched through doors and drawers.
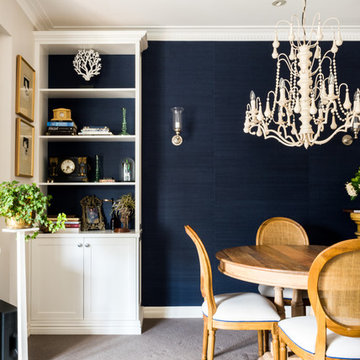
A new rattan backed dining suite with custom upholstered seats sit under a over sized timber chandelier. We designed and had custom built two white bookcase cupboards for extra storage and display. The back wall was lined with navy grasscloth wallpaper, adding texture, drama and intimacy to the room which it was lacking. The client was now able to display treasured items once store away out of site.
Photo Hannah Puechmarin
Dining Room Design Ideas with Carpet and Grey Floor
1
