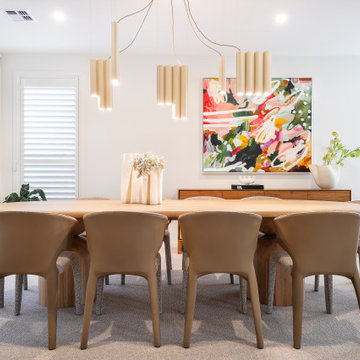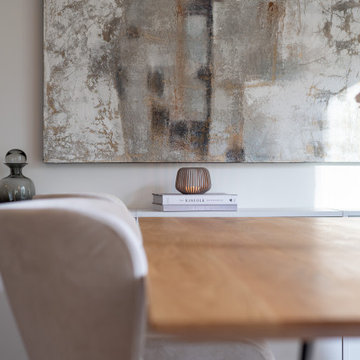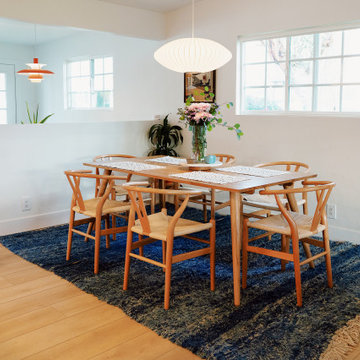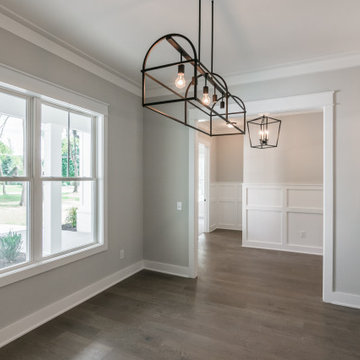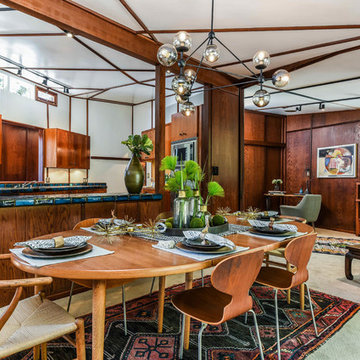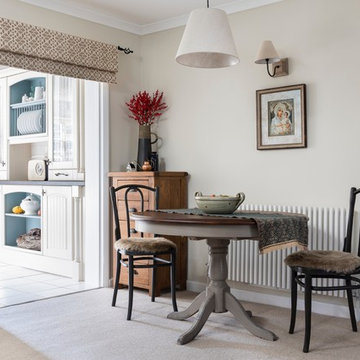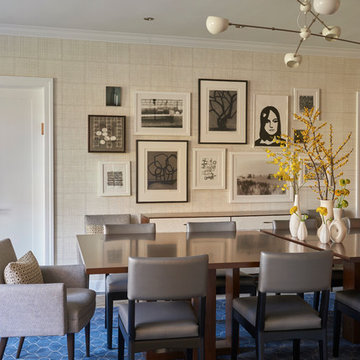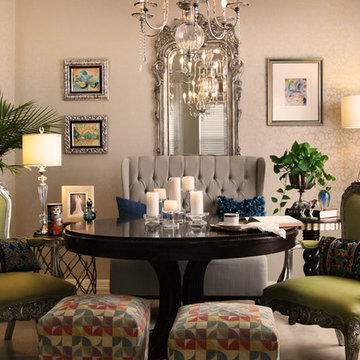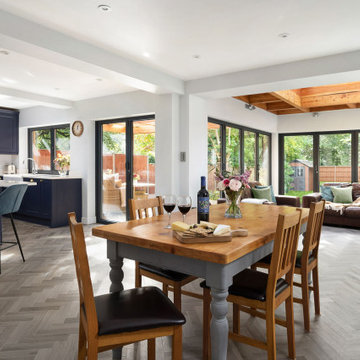Dining Room Design Ideas with Vinyl Floors and Carpet
Refine by:
Budget
Sort by:Popular Today
1 - 20 of 9,985 photos
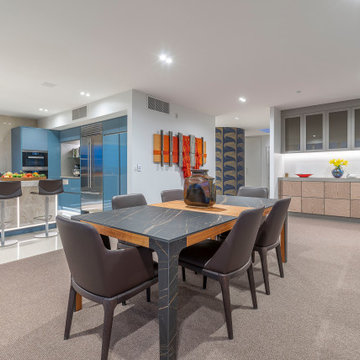
This penthouse apartment has glorious 270-degree views, and when we engaged to complete the extensive renovation, we knew that this apartment would be a visual masterpiece once finished. So we took inspiration from the colours featuring in many of their art pieces, which we bought into the kitchen colour, soft furnishings and wallpaper. We kept the bathrooms a more muted palette using a pale green on the cabinetry. The MC Lozza dining table, custom-designed wall units and make-up area added uniqueness to this space.

Complete remodel of a North Fork vacation home. By removing interior walls the space was opened up creating a light and airy retreat to enjoy with family and friends.
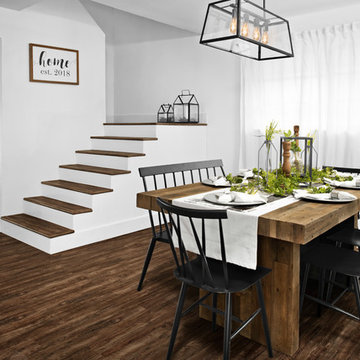
Home by Lina! A special home in the heart of Miami decorated by Lina @home_with_lina Bright, open, and inviting. This place definitely feels like home.
Photography by Pryme Production: https://www.prymeproduction.com/

A dining area that will never be boring! Playing the geometric against the huge floral print. Yin/Yang
Jonathan Beckerman Photography
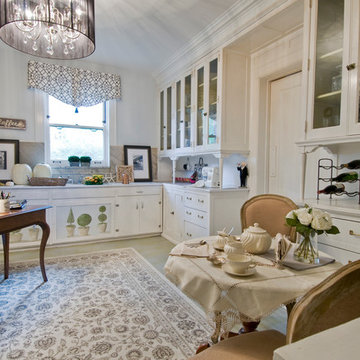
This 1920's era home had seen better days and was in need of repairs, updates and so much more. Our goal in designing the space was to make it functional for today's families. We maximized the ample storage from the original use of the room and also added a ladie's writing desk, tea area, coffee bar, wrapping station and a sewing machine. Today's busy Mom could now easily relax as well as take care of various household chores all in one, elegant room.
Michael Jacob--Photographer

The reclaimed wood hood draws attention in this large farmhouse kitchen. A pair of reclaimed doors were fitted with antique mirror and were repurposed as pantry doors. Brass lights and hardware add elegance. The island is painted a contrasting gray and is surrounded by rope counter stools. The ceiling is clad in pine tounge- in -groove boards to create a rich rustic feeling. In the coffee bar the brick from the family room bar repeats, to created a flow between all the spaces.

This blushful dining area was created to compliment the homeowner’s sense of person style. We kept the space light and airy by flanking the windows with ombre sheer panels. To help ground the space we also paired the lighter pieces with dark buffet and dining table.
Dining Room Design Ideas with Vinyl Floors and Carpet
1

