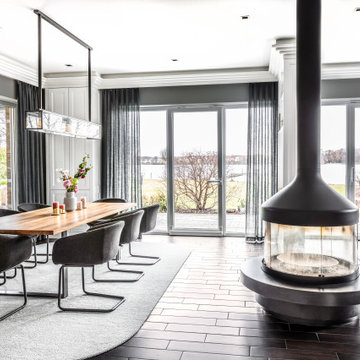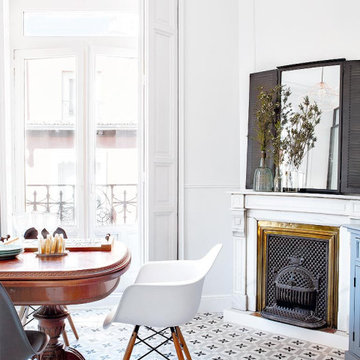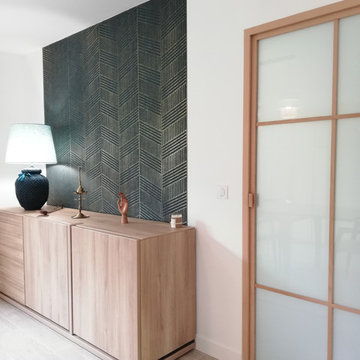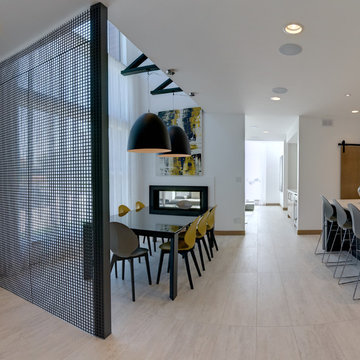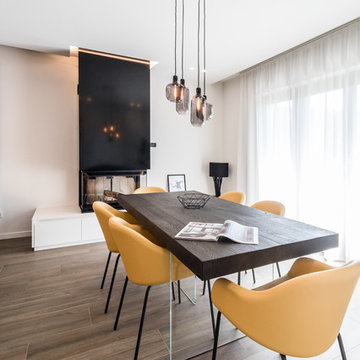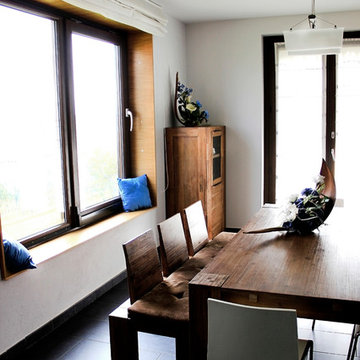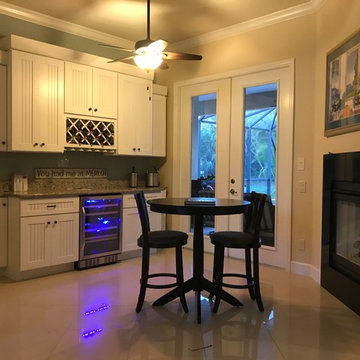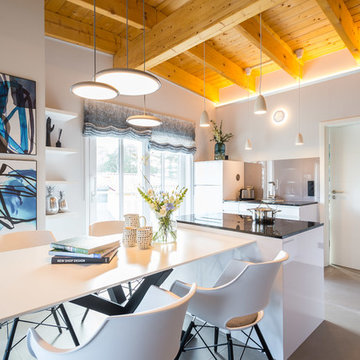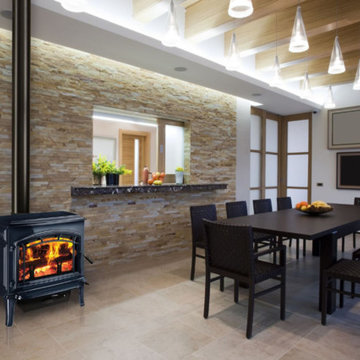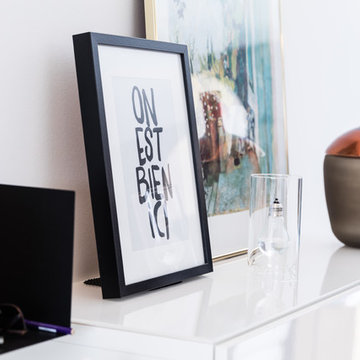Dining Room Design Ideas with Ceramic Floors and a Metal Fireplace Surround
Refine by:
Budget
Sort by:Popular Today
1 - 20 of 90 photos
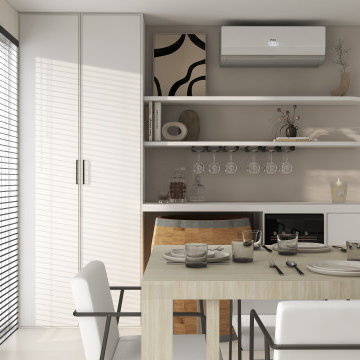
Cette maison neuve manquait de rangement, de fonctionnalité, elle n'avait pas été complètement aménager et manquer de personalisation et de décoration.
Souhaits des clients, tons neutres, blanc, beige et noir.
Création d'un meuble bar sur mesure pouvant accueillir un tonneau.

The full height windows aid in framing the external views of the natural landscape making it the focal point with the interiors taking a secondary position.
– DGK Architects
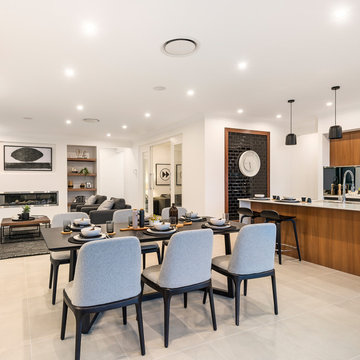
Elegant and Everlasting - The classic design of the Aristocrat stands the test of time and endures as the perfect backdrop to your family life for as long as you live there. Full of energy and vibrancy, the Aristocrat will inspire you every day with its effortless flow between the social areas of the home.
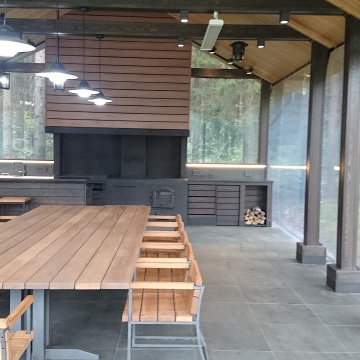
Беседка–барбекю 60 м2.
Беседка барбекю проектировалась на имеющемся бетонном прямоугольном основании. Желанием заказчика было наличие массивного очага и разделочных поверхностей для максимально комфортной готовки, обеденного стола на 12 человек и мест для хранения посуды и инвентаря. Все элементы интерьера беседки выполнены по индивидуальному проекту. Особенно эффектна кухня, выполненная из чугуна с отделкой термодеревом. Мангал, размером 1.2*0.6 м , также индивидуален не только по дизайну, но и по функциям ( подъёмная чаша с углем, система поддува и пр.). Мебель и стол выполнены из термолиственницы. На полу плитка из натурального сланца. Позднее было принято решение закрыть внешние стены беседки прозрачными подъёмными панелями, что позволяет использовать её в любую погоду. Благодаря применению природных материалов, беседка очень органично вписалась в окружающий пейзаж.

This impressive home has an open plan design, with an entire wall of bi-fold doors along the full stretch of the house, looking out onto the garden and rolling countryside. It was clear on my first visit that this home already had great bones and didn’t need a complete makeover. Additional seating, lighting, wall art and soft furnishings were sourced throughout the ground floor to work alongside some existing furniture.
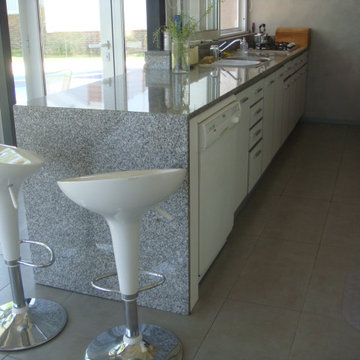
Quincho, parrilla con cocina integrada, se reutilizaron los muebles de cocina de la casa, emprolijandolos y cambiando las puertas originales por blancas, la mesada gris de granito gris mara armando la barra, measada y alzada, el espacio es muy amplio, pensado para el encuentro familiar, con vista al jardín y sobre la barranca,
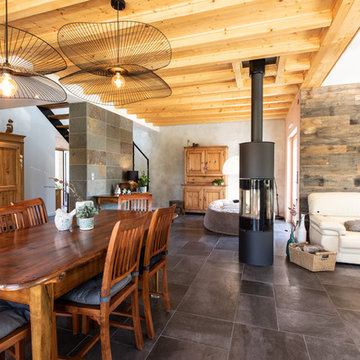
Accompagnement des choix des matériaux, couleurs et finitions pour cette magnifique maison neuve.
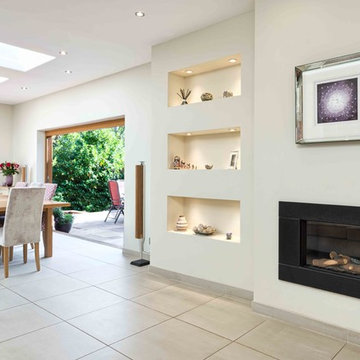
Spacious dining area as part of an open plan kitchen. Large sliding doors give the option of an al fresco feel. Feature wall includes built in and spot lit shelving. Large roof lights let in swathes of natural light.
Photography - Andrew Whatfield

Cet espace de 50 m² devait être propice à la détente et la déconnexion, où chaque membre de la famille pouvait s’adonner à son loisir favori : l’écoute d’un vinyle, la lecture d’un livre, quelques notes de guitare…
Le vert kaki et le bois brut s’harmonisent avec le paysage environnant, visible de part et d’autre de la pièce au travers de grandes fenêtres. Réalisés avec d’anciennes planches de bardage, les panneaux de bois apportent une ambiance chaleureuse dans cette pièce d’envergure et réchauffent l’espace cocooning auprès du poêle.
Quelques souvenirs évoquent le passé de cette ancienne bâtisse comme une carte de géographie, un encrier et l’ancien registre de l’école confié par les habitants du village aux nouveaux propriétaires.
Dining Room Design Ideas with Ceramic Floors and a Metal Fireplace Surround
1
