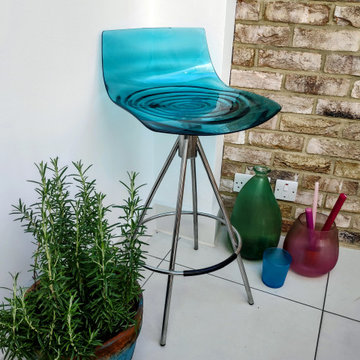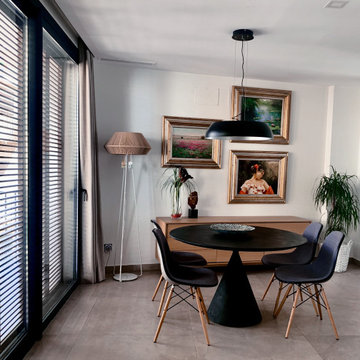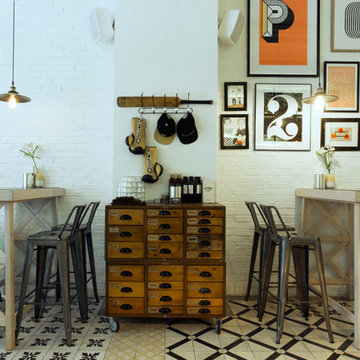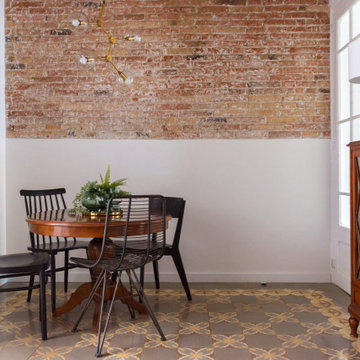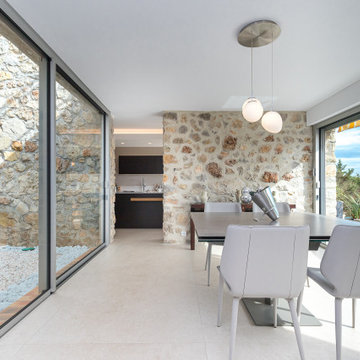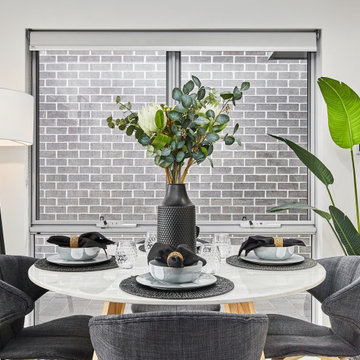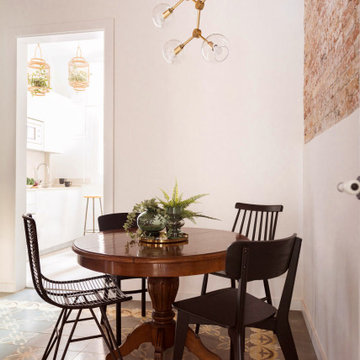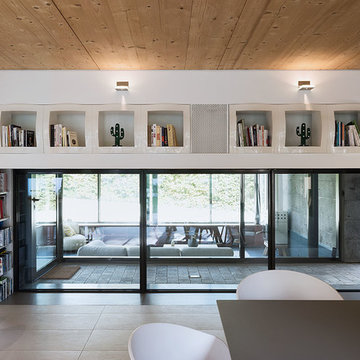Dining Room Design Ideas with Ceramic Floors and Brick Walls
Refine by:
Budget
Sort by:Popular Today
1 - 20 of 50 photos

Single storey rear extension and remodelled back porch & kitchen. Main garden room for dining or living area makes a much better connection into the garden. Triple glazed, double sealed, heat treated Danish hardwood bi-fold doors, open onto very private garden patio. Superinsulated walls floor and roof with underfloor heating, two glazed sides and electric controlled rooflights make for a light and airy and warm comfortable space in any weather. Natural slates and reclaimed bricks are a perfect match to the original house. Across the garden, a garage is converted to a private gym withmore matching bi-folds opening onto another patio.

► Reforma Integral de Vivienda en Barrio de Gracia.
✓ Apeos y Refuerzos estructurales.
✓ Recuperación de "Voltas Catalanas".
✓ Fabricación de muebles de cocina a medida.
✓ Decapado de vigas de madera.
✓ Recuperación de pared de Ladrillo Visto.
✓ Restauración de pavimento hidráulico.
✓ Acondicionamiento de aire por conductos ocultos.
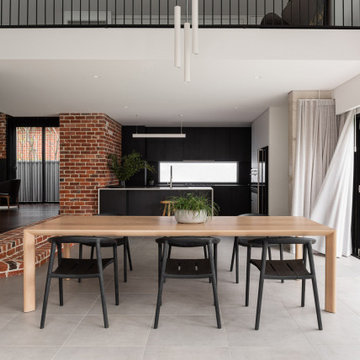
Major Renovation and Reuse Theme to existing residence
Architect: X-Space Architects
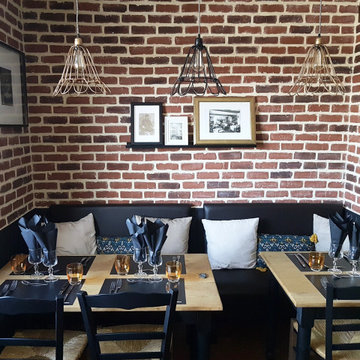
Tout comme l'autre photo, la déco est ici industrielle et chaleureuse, authentique et moderne... Bref elle respecte parfaitement les aspirations de mes clients.
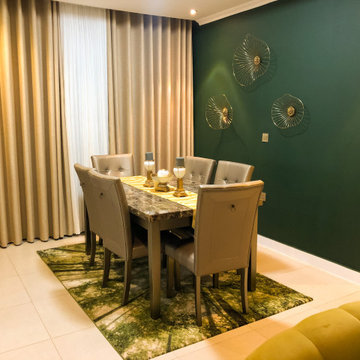
Tropical inspiration.. See how the artificial lighting reflects off the aesthetic green wall in the night...
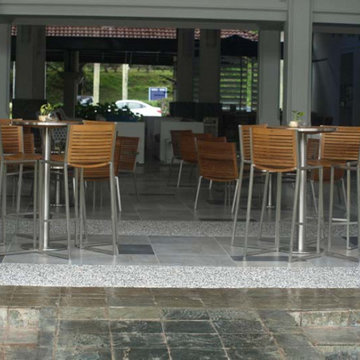
PULAI Desaru Beach Resort & Spa lies in the heart of Desaru, Johor, one of the most beautiful unspoiled beaches in the east coast of Peninsular Malaysia.With a 22km stretch of uninterrupted beach, Desaru combines the captivating panoramic views of the South China Sea with the lush tropical rainforests, where visitors can have their choice of fun and adventure or simple rest and relaxation. On this project, we worked with one of the top architects in Malaysia through a contractor awarded the tender for refurbishment of the Pulai Desaru Resort and SPA. Using Top of the range materials, such as Stainless Steel grade 304, Premium grade Teak wood, Viro Synthetic Fibre, we were able to build on the architect's concept and customer's values into stunning furniture, products with both internal and external integrity, giving birth to our Accura Collection.
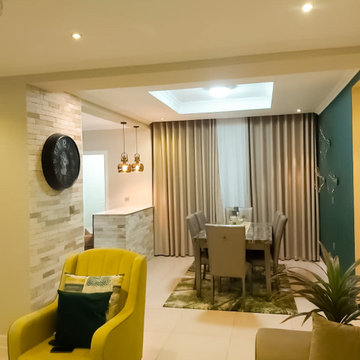
Representation of textures, patterns, colours and lighting and how they all work together.
Dining Room Design Ideas with Ceramic Floors and Brick Walls
1



