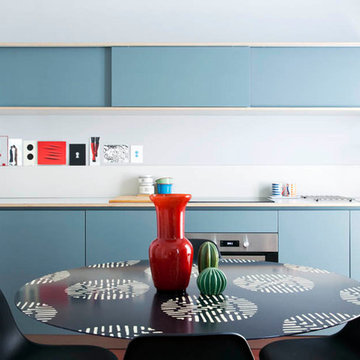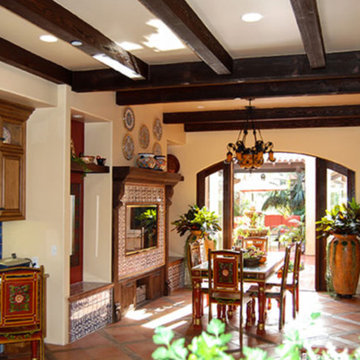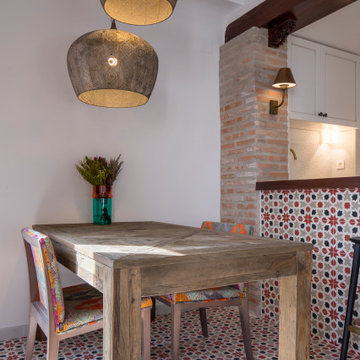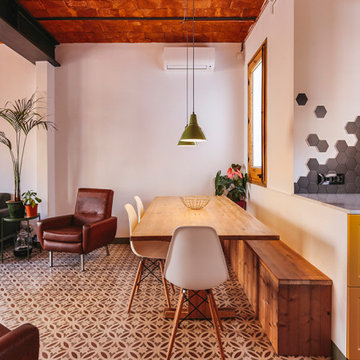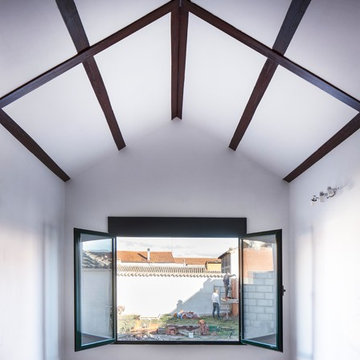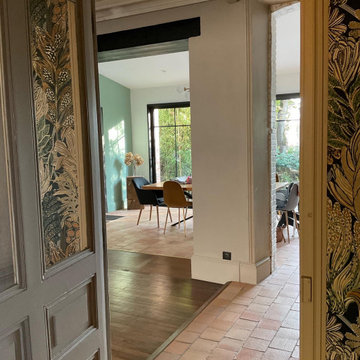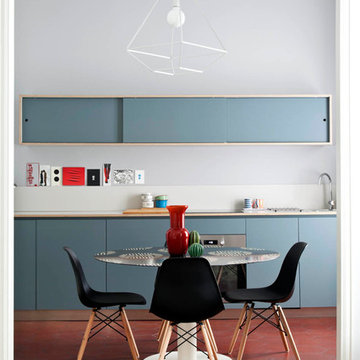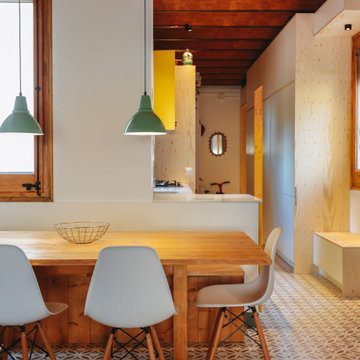Dining Room Design Ideas with Ceramic Floors and Red Floor
Refine by:
Budget
Sort by:Popular Today
1 - 16 of 16 photos
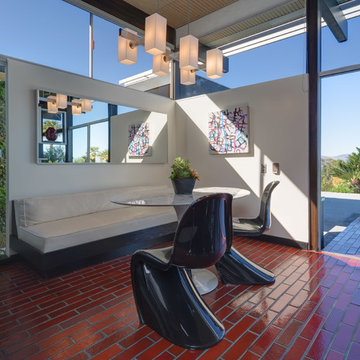
©Teague Hunziker.
With just one owner, this mid-century masterpiece is largely untouched and remains much as it originally looked in 1972.
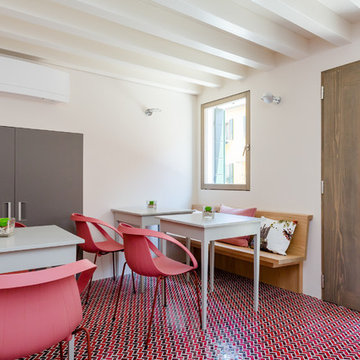
☛ Products: • Impossible Wood (chair) ➤ Interior Designer: Studio Baukuh with Moroso Creative Team ➤ Architecture: Studio Baukuh ➤ Photo © Mattia Mionetto
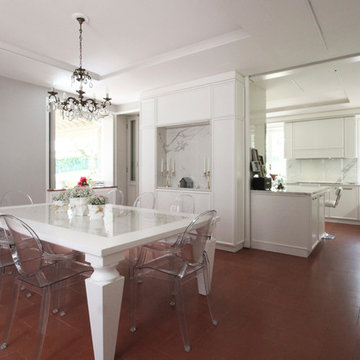
La scelta del restyling esterno è stata quella di uniformare maggiormente i cromatismi andando a laccare gli infissi in legno, che si presentavano molto deteriorati e per giunta di varie essenza diverse tra loro.
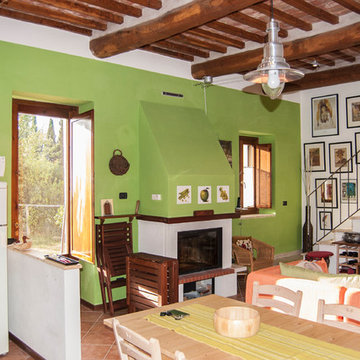
Una parete verde mela rende più ampio la spazio e si uniforma con tanti altri oggetti, già presenti in casa, dello stesso colore.
Foto: Chiara Veneri
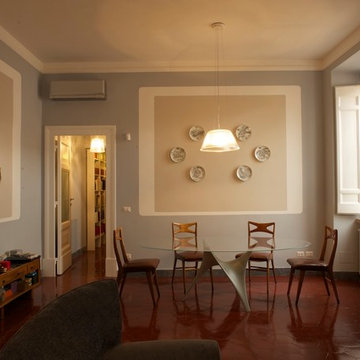
Nel soggiorno inoltre sulle grandi pareti tra una finestra e l'altra si è ottenuto un decoro semplice ma evocativo delle linee anni '60 predilette dalla padrona di casa, attenta collezionista di mobili di modernariato: cornici non concentriche dipinte nei due toni dominanti a cui è stato aggiunto un fondo beige chiaro, al cui interno si compongono collezioni di specchi o di piatti Fornasetti. Il tavolo è Arc di Foster per Molteni.
Foto Mara Celani
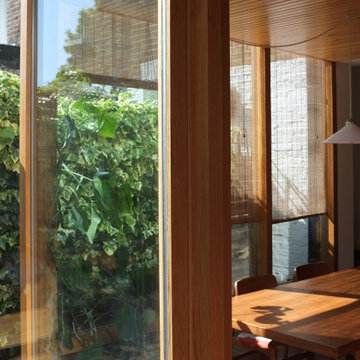
A North London extension, built with as little as possible: the simple timber stud structure is glazed in like a home-made curtain wall.
The stepping out of the building into the garden eludes a typical singular new elevation facing the garden, and gives the effect of a full wall of greenery running alongside the kitchen. The planted roof is also currently growing to fit in
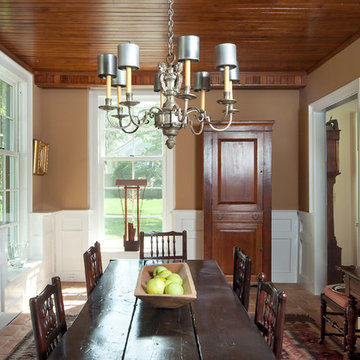
The living area of this turn of the century carriage barn was where the carriages once were parked. Saved and repaired and patched the bead board ceiling. New windows and doors and tile pavers with radiant heat were added. Door leads to second floor where grooms used to sleep over the horses below.
Aaron Thompson photographer
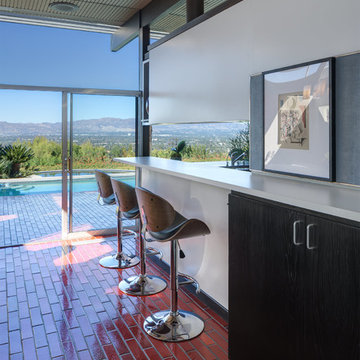
©Teague Hunziker.
With just one owner, this mid-century masterpiece is largely untouched and remains much as the original looked in 1972.
Dining Room Design Ideas with Ceramic Floors and Red Floor
1
