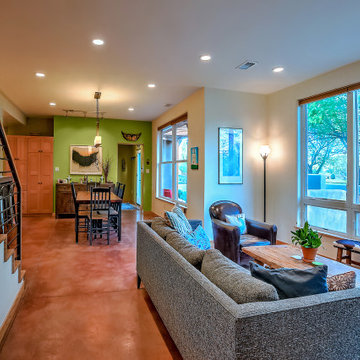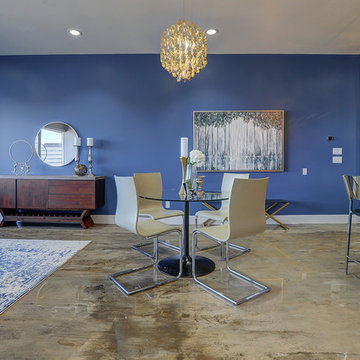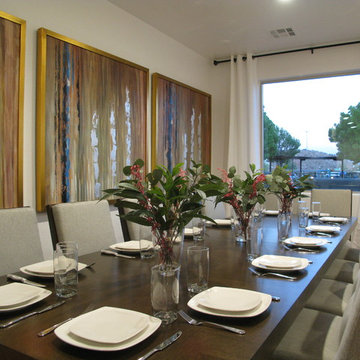Dining Room Design Ideas with Concrete Floors and Multi-Coloured Floor
Refine by:
Budget
Sort by:Popular Today
1 - 20 of 66 photos
Item 1 of 3

L'appartamento prevede un piccolo monolocale cui si accede dall'ingresso per ospitare in completa autonomia eventuali ospiti.
Una neutra e semplice cucina è disposta sulla parete di fondo, nessun pensile o elemento alto ne segano la presenza. Un mobile libreria cela un letto che all'esigenza si apre ribaltandosi a separare in 2 lo spazio. Delle bellissime piastrelle di graniglia presenti nell'appartamento fin dai primi anni del 900 sono state accuratamente asportate e poi rimontate in disegni diversi da quelli originali per adattarli ai nuovi ambienti che si sono venuti a formare; ai loro lati sono state montate delle nuove piastrelle sempre in graniglia di un neutro colore chiaro.
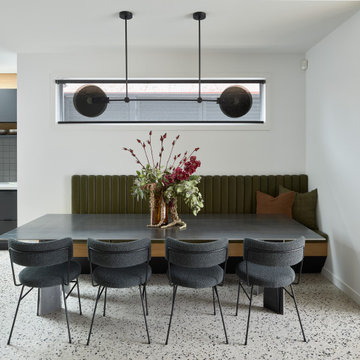
A custom designed banquet bench seat features George Fethers Oak veneer, black laminex and a padded green leather back rest along side a steel table and Ross Gardam feature light.

This was a complete interior and exterior renovation of a 6,500sf 1980's single story ranch. The original home had an interior pool that was removed and replace with a widely spacious and highly functioning kitchen. Stunning results with ample amounts of natural light and wide views the surrounding landscape. A lovely place to live.
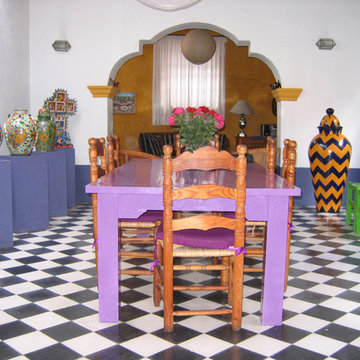
This room is very influenced by the home of Frida Kahlo in Mexico City. The tiles are Mexican cement tiles, the table is a market table painted. Also playing is various geometric patterns.
photo credit: Margaret Larcade
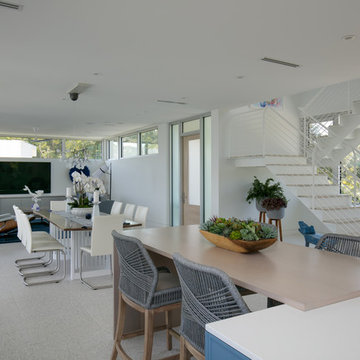
BeachHaus is built on a previously developed site on Siesta Key. It sits directly on the bay but has Gulf views from the upper floor and roof deck.
The client loved the old Florida cracker beach houses that are harder and harder to find these days. They loved the exposed roof joists, ship lap ceilings, light colored surfaces and inviting and durable materials.
Given the risk of hurricanes, building those homes in these areas is not only disingenuous it is impossible. Instead, we focused on building the new era of beach houses; fully elevated to comfy with FEMA requirements, exposed concrete beams, long eaves to shade windows, coralina stone cladding, ship lap ceilings, and white oak and terrazzo flooring.
The home is Net Zero Energy with a HERS index of -25 making it one of the most energy efficient homes in the US. It is also certified NGBS Emerald.
Photos by Ryan Gamma Photography

Wood plank ceilings carry from the inside of this home through the glass walls to the exterior overhangs, making the spaces feel like they have no boundaries. Forever views compete with the art collection inside this home, and colors are vibrant.
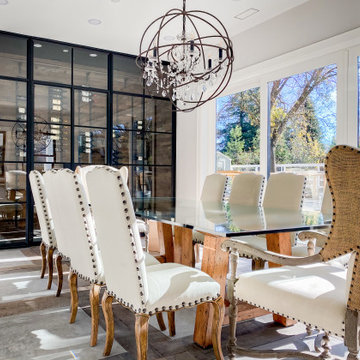
Dining room featuring conditioned wine room with authentic steel doors. Parquet flooring with poured concrete.
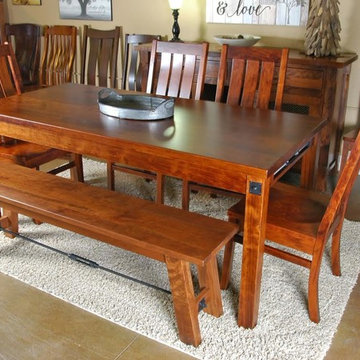
Amish Showroom offers many dining table designs, the Turnbuckle dining table is just one of them. This Turnbuckle dining table is stunning in Rustic Cherry wood. No extensions make the top smooth and the boards run the length of the table. The Turnbuckle passes through both ends of the table in the skirt and passes through the leg.
Dining Room Design Ideas with Concrete Floors and Multi-Coloured Floor
1


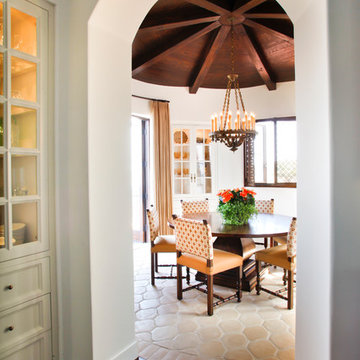

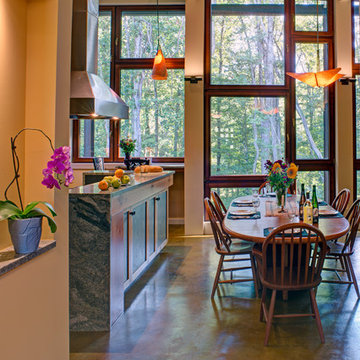
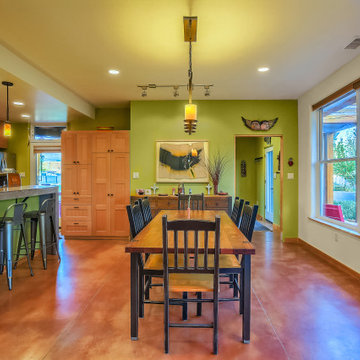
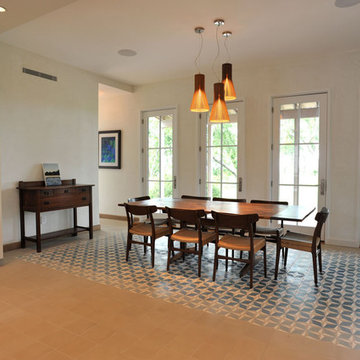
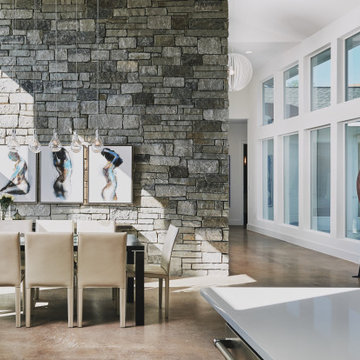
![DOWNTOWN CONTEMPORARY [custom]](https://st.hzcdn.com/fimgs/pictures/dining-rooms/downtown-contemporary-custom-omega-construction-and-design-inc-img~95a13dcc09b85fdf_1462-1-01f5297-w360-h360-b0-p0.jpg)
