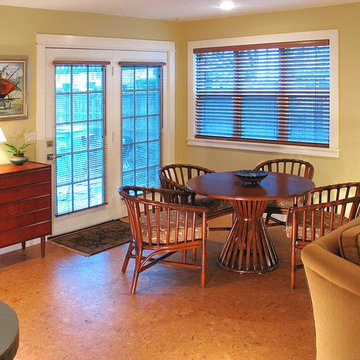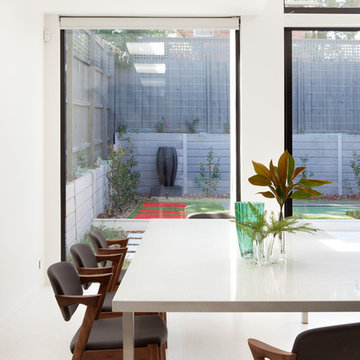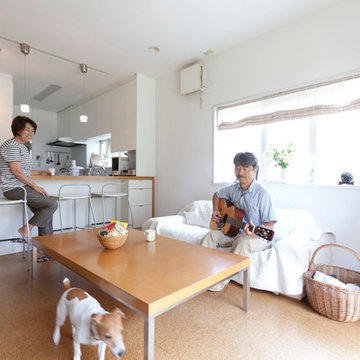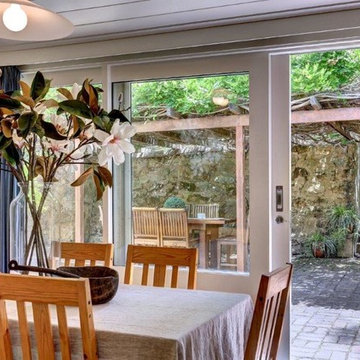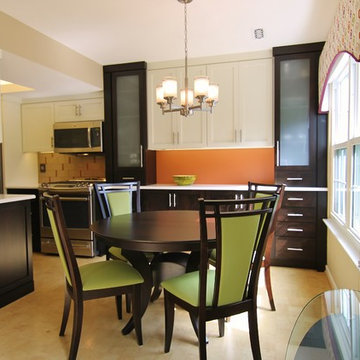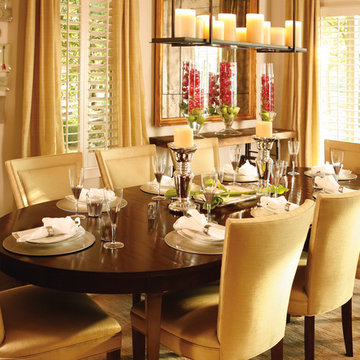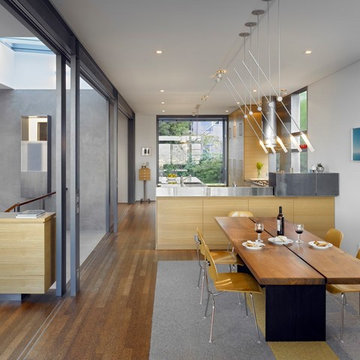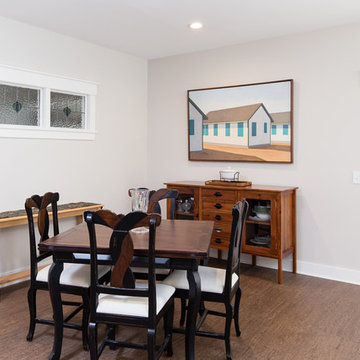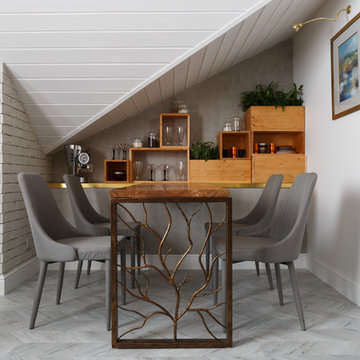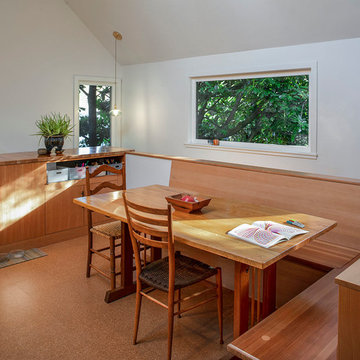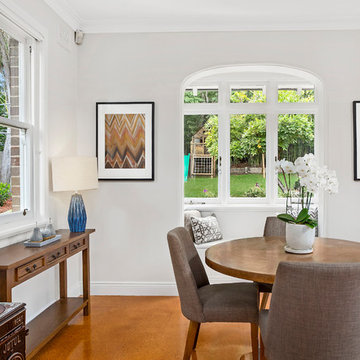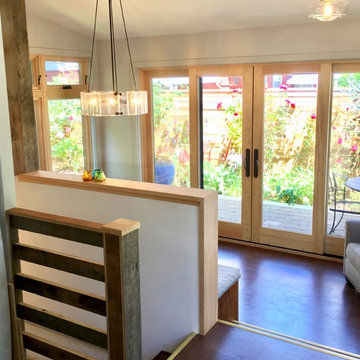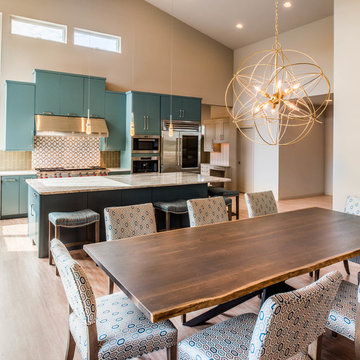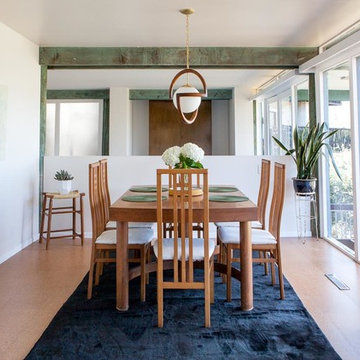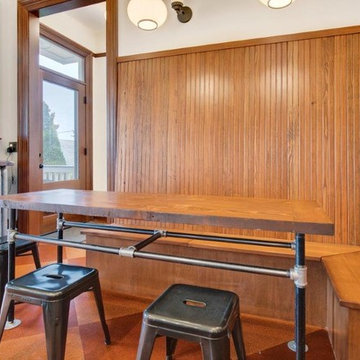Dining Room Design Ideas with Cork Floors
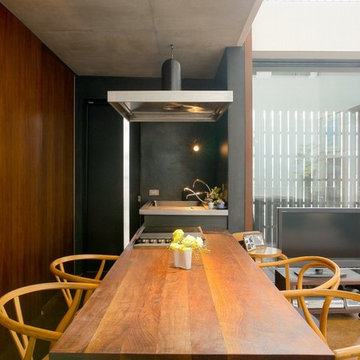
「換気扇やシンク、キッチンは全て私のオリジナルデザイン」
キッチンの正面は黒しっくい、シンク前はスチールの黒です。(マグネットが付けられます。)キッチンがダイニングやリビングと一体になっています。アアルトのハイチェアーもコレクションのひとつ。テレビの後ろにはバルコニーでの食事コーナーもあります。キッチンの奥の引き戸からアクセスもgood!
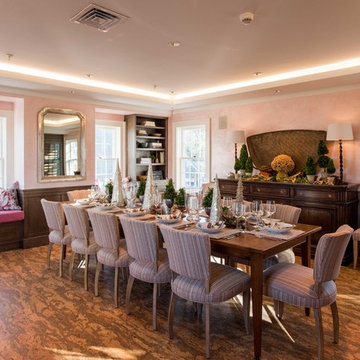
The adjacent dining room is designed with a touch of elegance. The walls are a Venetian plaster in a pale pink color. The custom paneling found along the walls is warm brown with a silver finish. The decorative painting in the dining room as well as in other parts of the building was also done by Riptide Finishes. The large dining table and Lee Industries upholstered chairs, will accommodate up to sixteen. The dining table is custom-built by Palu in a bourbon brown finish hard wood harvested from the Appalachian mountain region (made in the US). The window seat fabric is 100% linen Christopher Farr Cloth with pillows by Zimmer and Rohde featuring a whimsical fish pattern. The cork floor, one of the many acoustic features of the building, help control the sound, since multiple events could be taking place. The mirror is a French 19th century art nuveau silver leaf antique from John Rugge Antiques. The antique harvest basket is also from John Rugge, while the antique cherry-finish sideboard is from the Englishman’s Fine Furnishing. Other features in the dining room include a gas fireplace, a wet bar and a wine cooler. It is a lovely room to enjoy the labors of all that cooking.
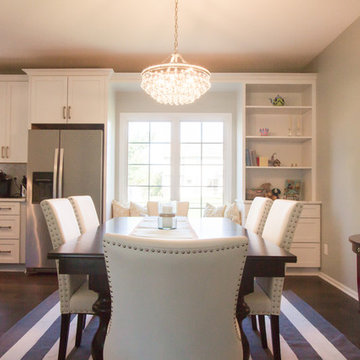
Main floor serenity with four kids? At Grand Homes & Renovations that was our end goal and achievement with this project. Since the homeowner had already completed a renovation on their second floor they were pretty confident how the main floor was going to flow. Removing the kitchen wall that separated a small and private dining room was a last minute and worth while change! Painted cabinets, warm maple floors with marble looking quartz added to the cape cod/beachy feeling the homeowners craved. We also were able to tuck a small mudroom space in just off the kitchen. Stop by and find your serenity!
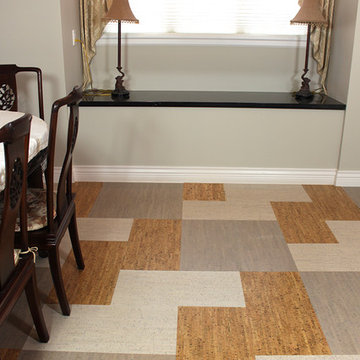
Three toned "Birch" or "Bamboo" pattern. Forna's 6mm Silver Birch, Bleached Birch and Gray Bamboo team up to create this patterned cork tile floor.
https://www.icorkfloor.com/store/product-category/cork-tiles-6mm/
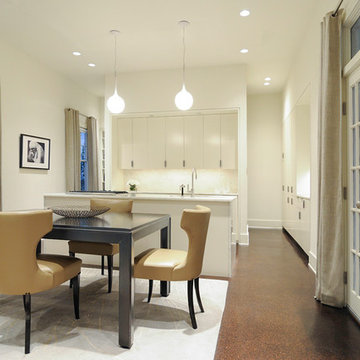
An open plan kitchen is part of the larger space, creating a loft like feel. All appliances are hidden with integrated panel fronts to create clean white palette for for the furniture and artwork.
Photo: Lee Lormand
Dining Room Design Ideas with Cork Floors
6
