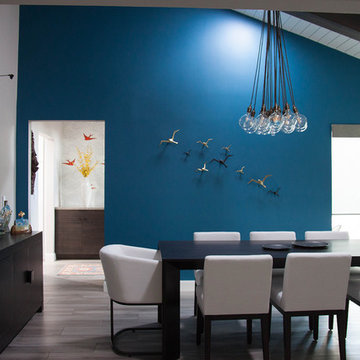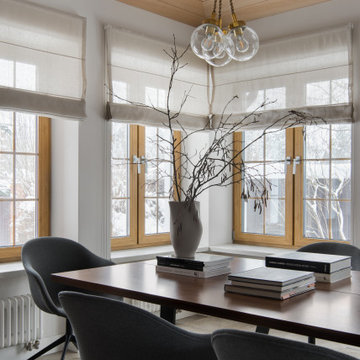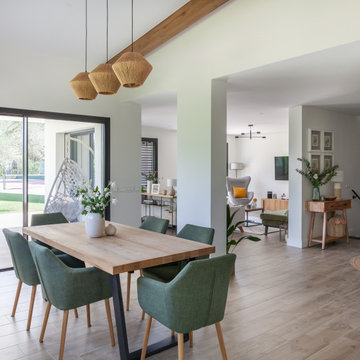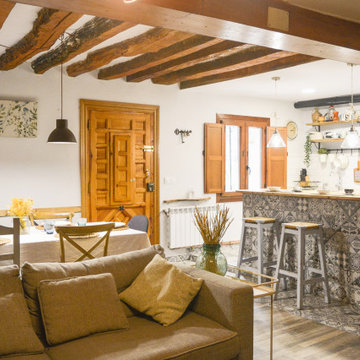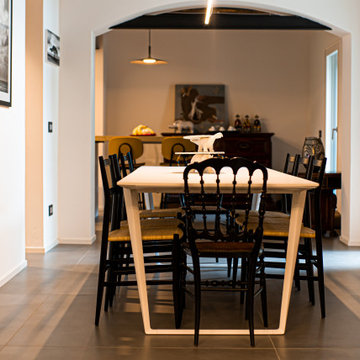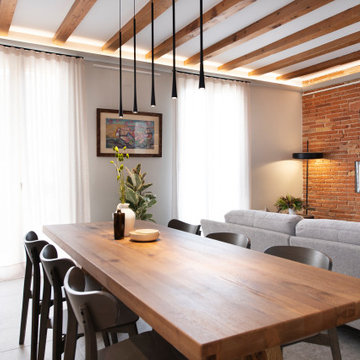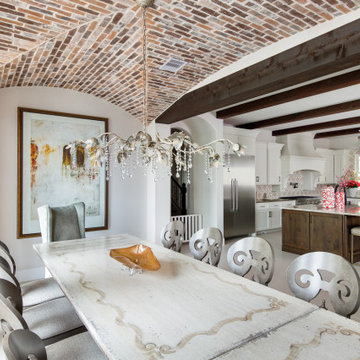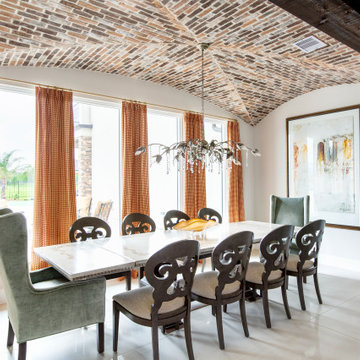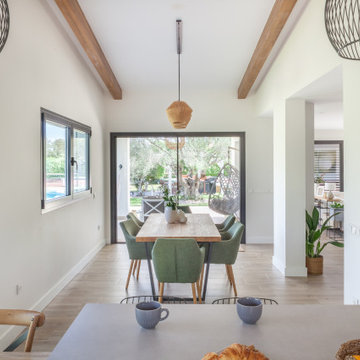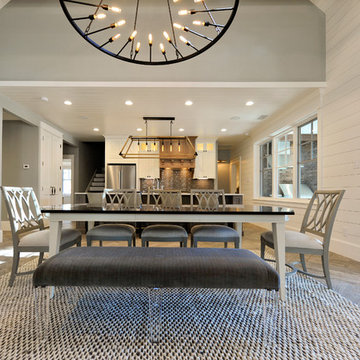Dining Room Design Ideas with Porcelain Floors and Exposed Beam
Refine by:
Budget
Sort by:Popular Today
1 - 20 of 180 photos
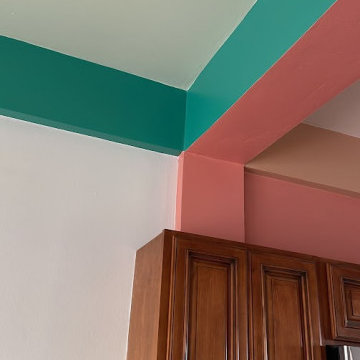
Photo of the intersection of tropical paint colors used in the dining room and kitchen. Recommended artwork that brings all of the colors together.
Dining room: white walls, seafoam green ceiling, deeper turquoise accent color on the beams.
Kitchen: terra-cotta walls and underside of beams, sandy-clay color trim on beams, white ceiling.
***
Hired to create a paint plan for vacation condo in Belize. Beige tile floor and medium-dark wood trim and cabinets to remain throughout, but repainting all walls and ceilings in 2 bed/2 bath beach condo.

Eichler in Marinwood - In conjunction to the porous programmatic kitchen block as a connective element, the walls along the main corridor add to the sense of bringing outside in. The fin wall adjacent to the entry has been detailed to have the siding slip past the glass, while the living, kitchen and dining room are all connected by a walnut veneer feature wall running the length of the house. This wall also echoes the lush surroundings of lucas valley as well as the original mahogany plywood panels used within eichlers.
photo: scott hargis
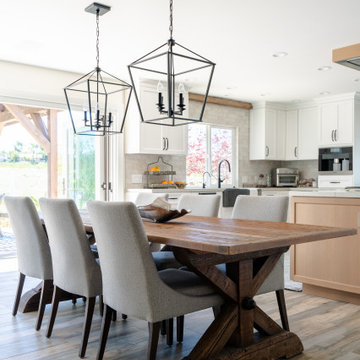
This coastal home is located in Carlsbad, California! With some remodeling and vision this home was transformed into a peaceful retreat. The remodel features an open concept floor plan with the living room flowing into the dining room and kitchen. The kitchen is made gorgeous by its custom cabinetry with a flush mount ceiling vent. The dining room and living room are kept open and bright with a soft home furnishing for a modern beach home. The beams on ceiling in the family room and living room are an eye-catcher in a room that leads to a patio with canyon views and a stunning outdoor space!
Design by Signature Designs Kitchen Bath
Contractor ADR Design & Remodel
Photos by San Diego Interior Photography
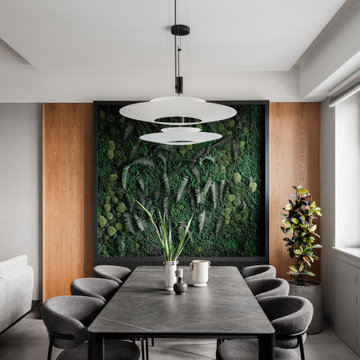
В гостиной в обеденной зоне нам необходимо было организовать посадку для всех членов семьи, обеденная группа состоит из стола длиной 2.4 метра и восьми стульев. Чтобы композиция не выглядела массивно, мы использовали мебель с плавными формами, напоминающими природные. Обтекаемые линии стульев Calligaris в обивке цвета серой гальки гармонируют со светильниками Flamingo от Vibia, а керамическая поверхность столешницы перекликается с фактурой каменного шпона на стене. Дополняет композицию зеленое панно в обрамлении дубовых шпонированных панелей.
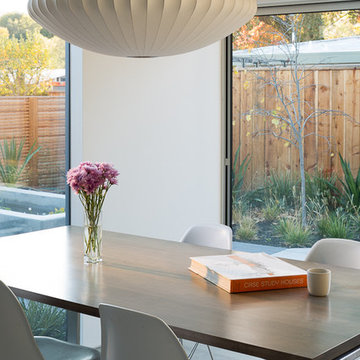
Eichler in Marinwood - In conjunction to the porous programmatic kitchen block as a connective element, the walls along the main corridor add to the sense of bringing outside in. The fin wall adjacent to the entry has been detailed to have the siding slip past the glass, while the living, kitchen and dining room are all connected by a walnut veneer feature wall running the length of the house. This wall also echoes the lush surroundings of lucas valley as well as the original mahogany plywood panels used within eichlers.
photo: scott hargis
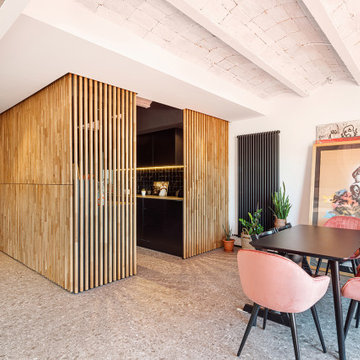
► Unificación de dos pisos y reforma integral de vivienda:
✓ Refuerzos estructurales.
✓ Recuperación de "Volta Catalana".
✓ Cerramiento de roble alistonado.
✓ Fabricación de muebles de cocina a medida.
✓ Luminarias empotradas.
Dining Room Design Ideas with Porcelain Floors and Exposed Beam
1


