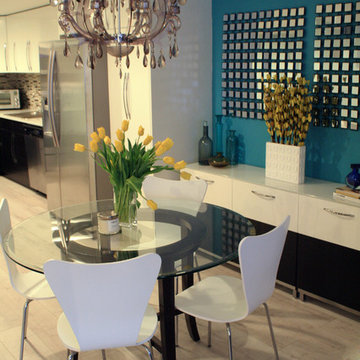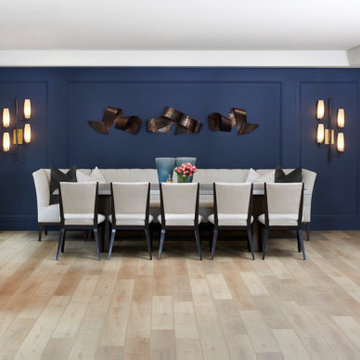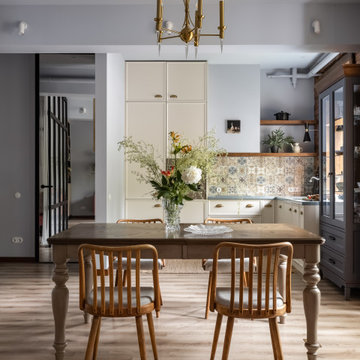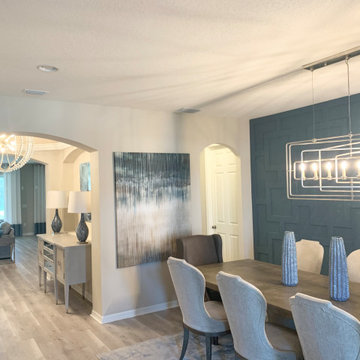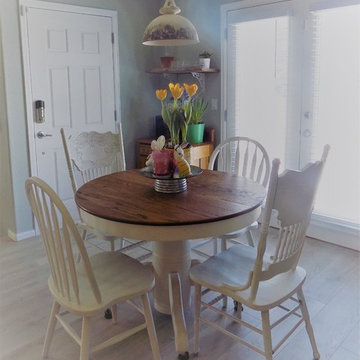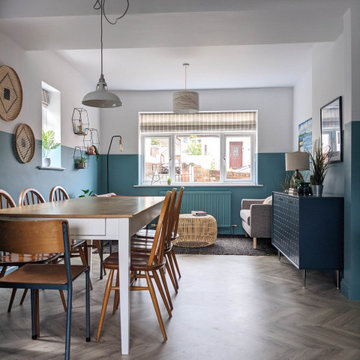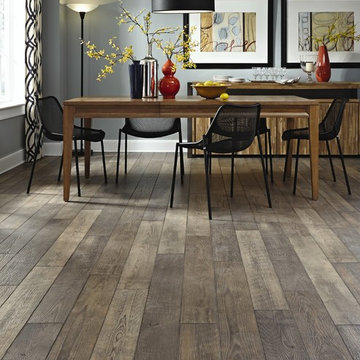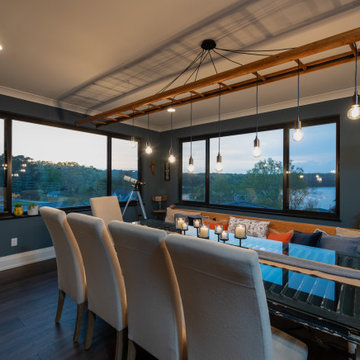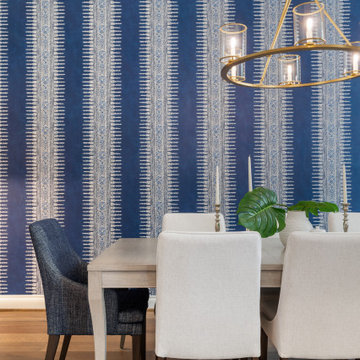Dining Room Design Ideas with Blue Walls and Laminate Floors
Refine by:
Budget
Sort by:Popular Today
1 - 20 of 199 photos
Item 1 of 3
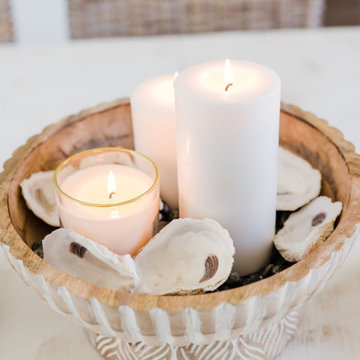
When it came to the styling of the dining room, we opted to keep it simple by throwing together a carved wooden bowl full of sand, oyster shells and white pillar candles (pretty and yet low maintenance). On either side of that, we placed a white washed wooden stand with a small vase of flowers.
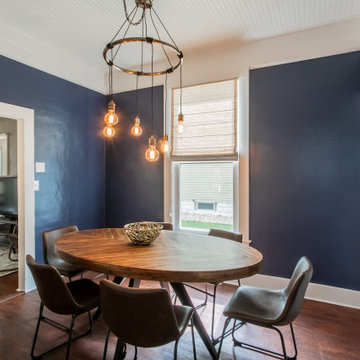
While the leather chairs lend to easier clean-ability, the wood table provides a sense of warmth in this gathering space. Bright white millwork and bead-board ceiling pop against the dark blue walls to add drama..
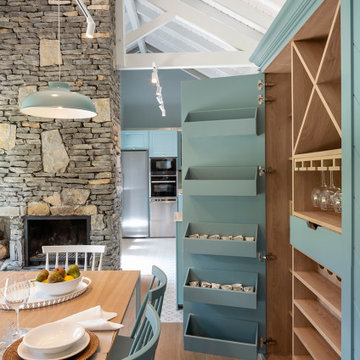
Reforma integral Sube Interiorismo www.subeinteriorismo.com
Fotografía Biderbost Photo
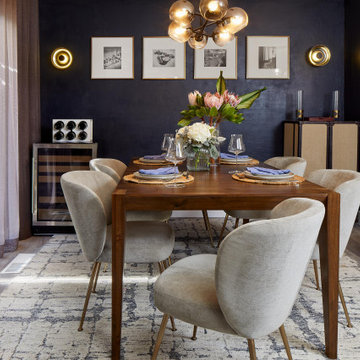
Minimalist midcentury-inspired furnishing to allow to gold blue wall to shine.
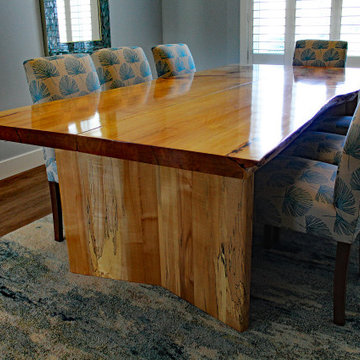
I was commissioned to design and build this dining table in early 2018. The clients and I spend several hours pouring over bookmatched live edge slabs online in order to find the perfect fit for this space. We landed on a 3" thick spalted hard maple slab with amazing character and a warm, glowing color. A few weeks later, I delivered this massive, heirloom quality table that will be enjoyed for many years to come.
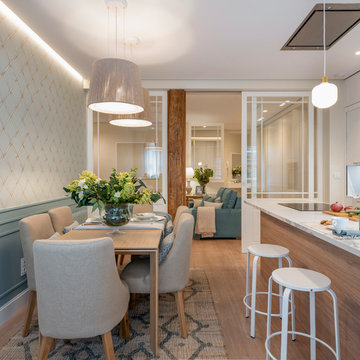
Cocina comedor con puertas correderas en madera y cristal que dan al salón. Pilar de madera recuperado y tratado. Diseño de comedor acogedor con sillas tapizadas en lino y patas de madera de roble. Mesa de madera de roble, modelo Iru, de Ondarreta. Centro de flores de Sube Interiorismo. Lámparas colgantes sobre la mesa de comedor modelo Rafia, de Fambuena. Pared azul con zócalo empanelado y parte superior empapelado con papel pintado de Cole & Son. Cocina blanca, de Santos Estudio Bilbao, con isla, encimera imitación mármol blanco, sobre la que se suspenden dos lámparas colgantes modelo Amp, de Normann Copenhagen. Iluminación en Susaeta Iluminación. Taburetes blancos, modelo Chico, de Ondarreta. Suelo laminado, flotante, de Meister.
Proyecto diseño y ejecución de reforma integral: Sube Interiorismo. Fotógrafo: Erlantz Biderbost
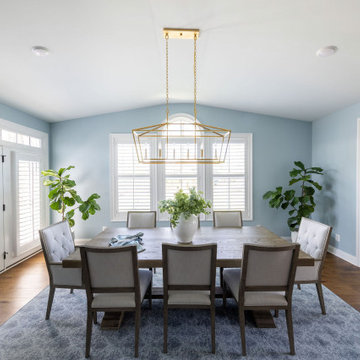
This is an airy and tranquil dining room design. The blue walls with the white custom plantation shutters gives a fresh and clean look. The textured custom area rug off sets the blue walls. The gold chandelier brings elegance to this dining room. The dinning table and chairs have clean lines adding simplicity to this Dining room. The open windows brings in so much natural lights creating again the open and airy feel making it so relaxing for everyone.
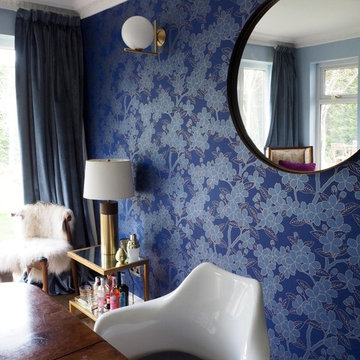
Dining room with Little Greene Camelia wallpaper and walls in Pale Wedgwood. The dining table is a family heirloom. The design incorporates old and new elements. Three FLOS wall lights have been added to compensate for the lack of a central ceiling light in the room.
The round mirror (90cm wide) helps bounce light around the room.
Future plans include extending the kitchen and joining it up with the dining room in one big open plan space.
Photo: Jenny Kakoudakis
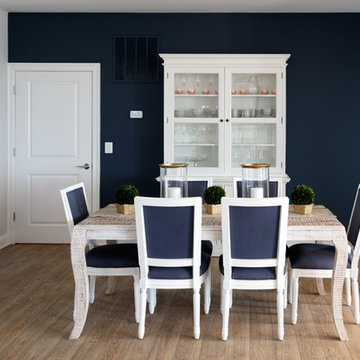
Sherwin Williams Paint #6253 ‘Olympus White’ with dining accent wall #7615 ‘Sea Serpent’, Mannington Restoration Laminate in Black Forest Oak Weathered.
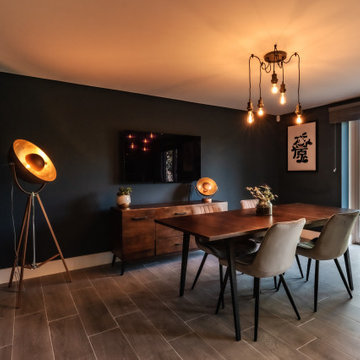
The dining room features mango wood and copper statement lighting all on a Hague Blue backdrop. Artwork featured is by Maxine Gregson and Moruzzi.
Dining Room Design Ideas with Blue Walls and Laminate Floors
1
