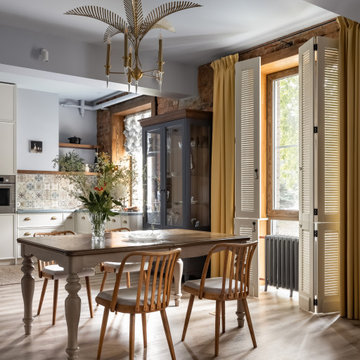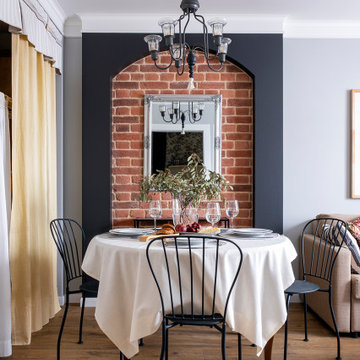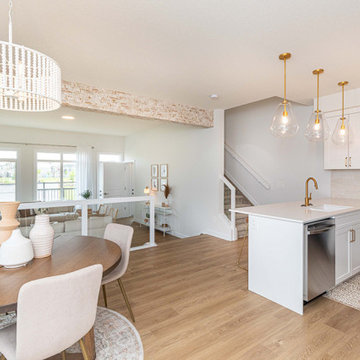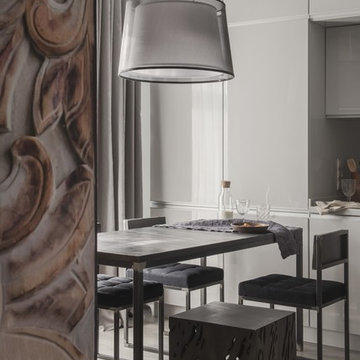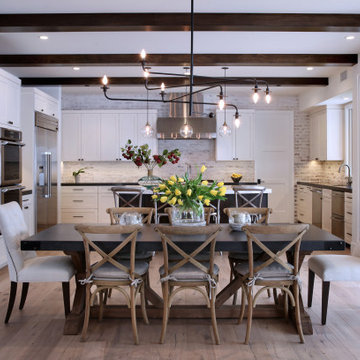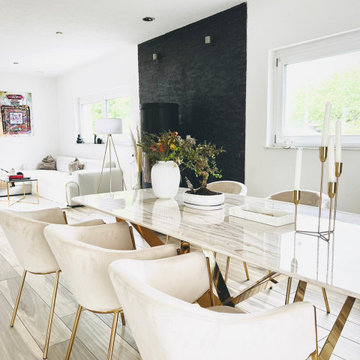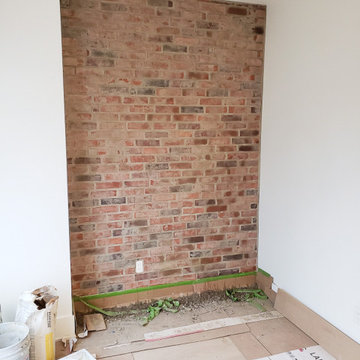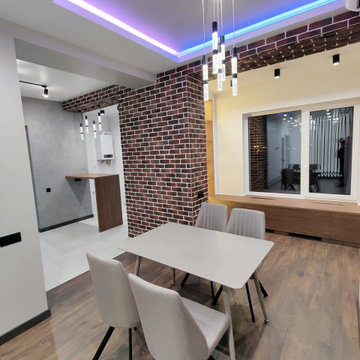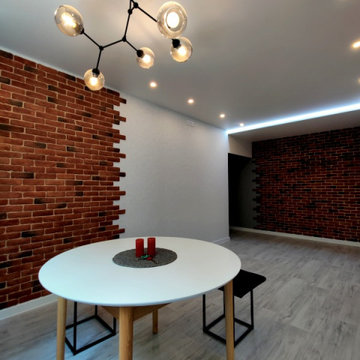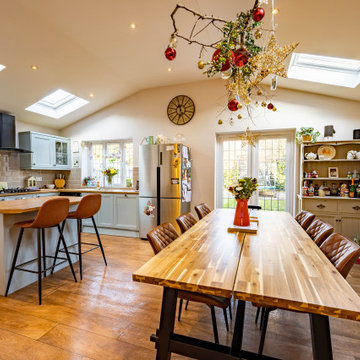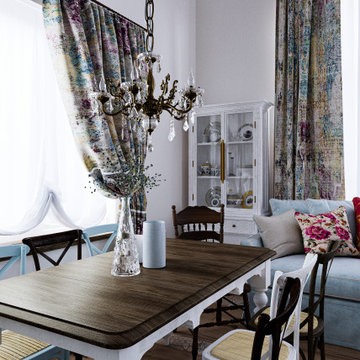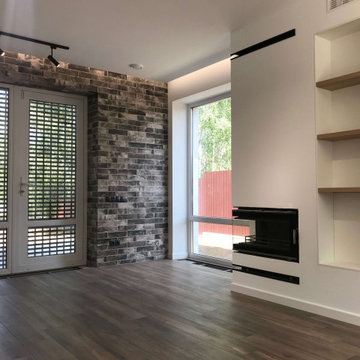Dining Room Design Ideas with Laminate Floors and Brick Walls
Refine by:
Budget
Sort by:Popular Today
1 - 20 of 32 photos
Item 1 of 3

Un gran ventanal aporta luz natural al espacio. El techo ayuda a zonificar el espacio y alberga lass rejillas de ventilación (sistema aerotermia). La zona donde se ubica el sofá y la televisión completa su iluminación gracias a un bañado de luz dimerizable instalado en ambas aparedes. Su techo muestra las bovedillas y bigas de madera origintales, todo ello pintado de blanco.
El techo correspondiente a la zona donde se encuentra la mesa comedor está resuelto en pladur, sensiblemente más bajo. La textura de las paredes origintales se convierte e unoa de las grandes protagonistas del espacio.
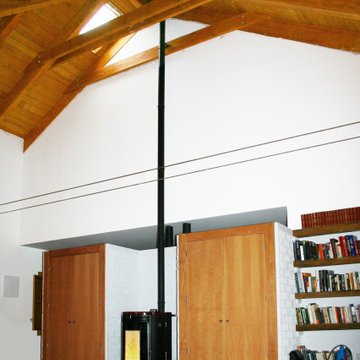
El espacio de comedor y salón aprovecha toda la altura hasta la cubierta de madera, dejándola vista. La estufa de pellets tiene dos conductos que se llevan a las dos habitaciones de la vivienda por el falso techo, y se instala entre muros de ladrillo visto para aprovechar su inercia térmica y que acumulen el calor.
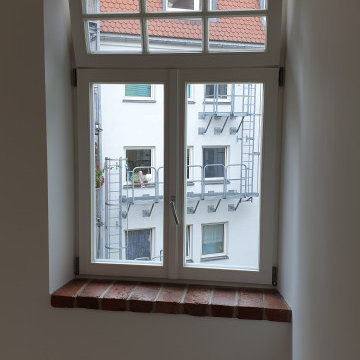
Hochwertige Holzfenster mit Top Schallschutzwerten und einer Anleihe aus der Toskana - die Fensterbank aus Vollziegel, geschliffen und lackiert.
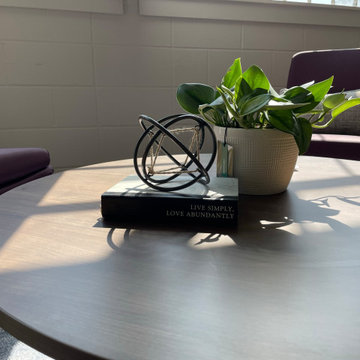
This commercial employee lounge originally it felt cold and sterile making it an unpleasant place to relax and take a break. With the addition of new light fixtures, appliances, art, and decorations, we were able to transform this space into what I call an “Industrial Retreat”! It is officially the new hang out spot. ?
These employees serve the community every day so it was nice to show them how much their well-being is valued. ✨
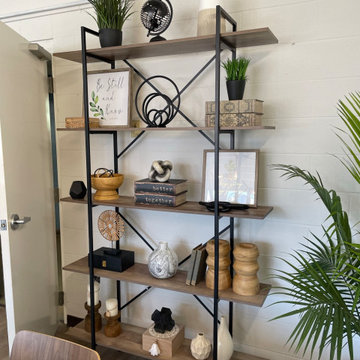
This commercial employee lounge originally it felt cold and sterile making it an unpleasant place to relax and take a break. With the addition of new light fixtures, appliances, art, and decorations, we were able to transform this space into what I call an “Industrial Retreat”! It is officially the new hang out spot. ?
These employees serve the community every day so it was nice to show them how much their well-being is valued. ✨

CONTEMPORARY DINING ROOM WITH MAGIS CRYSTAL CHAIRS, TULIP TABLE AND A HANDMADE CARPET.
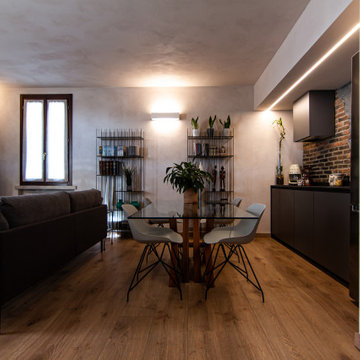
Nell’area di transizione verso la cucina è possibile incontrare un altro elemento caratterizzante dell’area living: un termoarredo a parete in finitura Corten e ossido di rame. Per questo particolare elemento, i dettagli stono stati realizzati a mano con spray e preservati con una speciale vernice protettiva.
Sempre in direzione della cucina e per tutta la superficie dell’appartamento è possibile camminare su un ricercato pavimento in laminato a listone lungo. Grazie alla oculata disposizione delle lamine viene ampliata la percezione gli spazi dando un maggiore senso di profondità. Un altro dettaglio da evidenziare è l’appoggio tra scala, profili e parete sprovvista di zoccoli: questa scelta rende l’angolo più armonico, integrando l’elemento scala con il resto dell’appartamento.
Arrivando in cucina, la tradizione e la storia si sposano con la modernità. Gli stencil applicati alla parete creano una danza che attraversa il tempo grazie ad avanzate tecniche sperimentali a base di vernici spray, cemento e l’alternanza di ritmo tra le diverse colorazioni del mattonato.
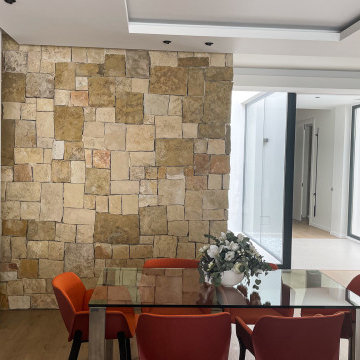
Salón comedor de un chalet de pueblo del que hemos realizado todo el diseño y construcción.
Dining Room Design Ideas with Laminate Floors and Brick Walls
1
