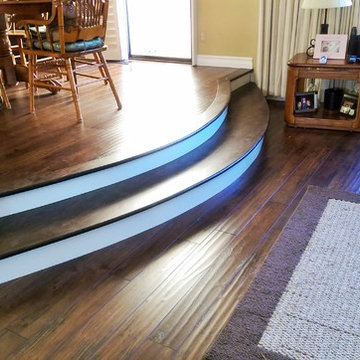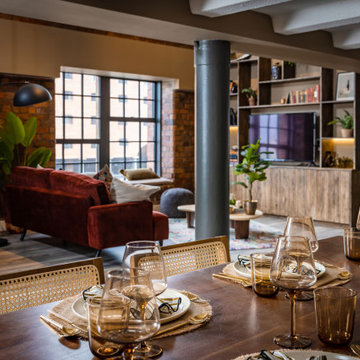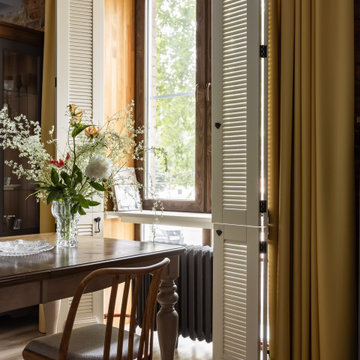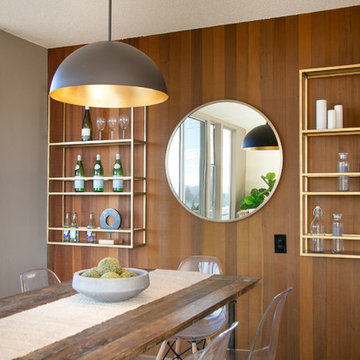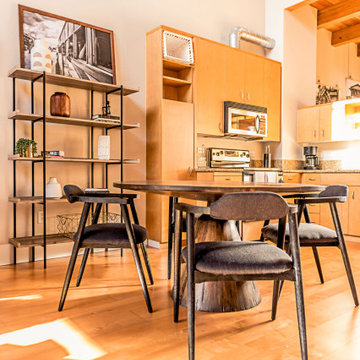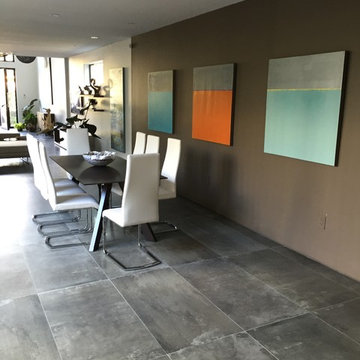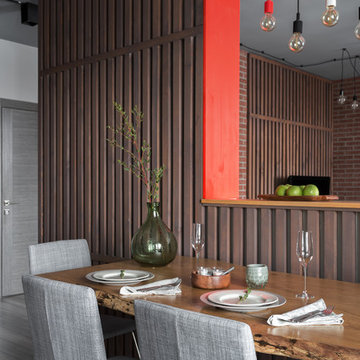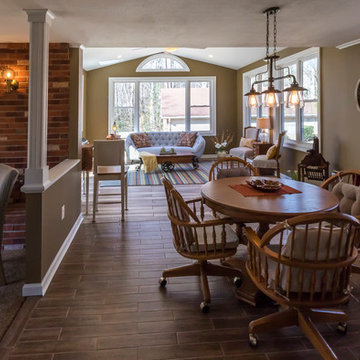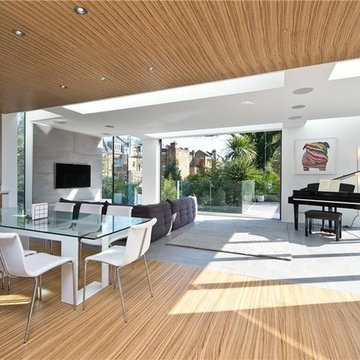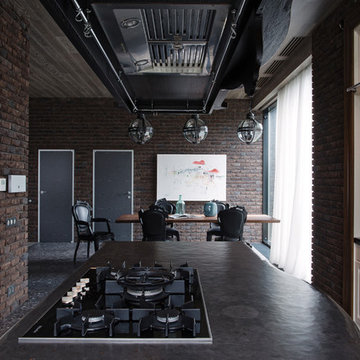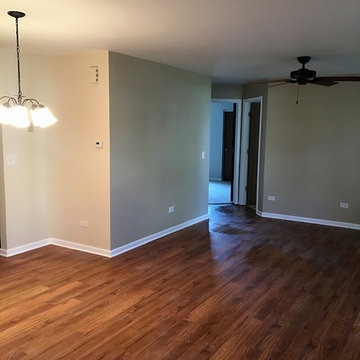Dining Room Design Ideas with Brown Walls and Laminate Floors
Refine by:
Budget
Sort by:Popular Today
1 - 20 of 76 photos

A new engineered hard wood floor was installed throughout the home along with new lighting (recessed LED lights behind the log beams in the ceiling). Steel metal flat bar was installed around the perimeter of the loft.
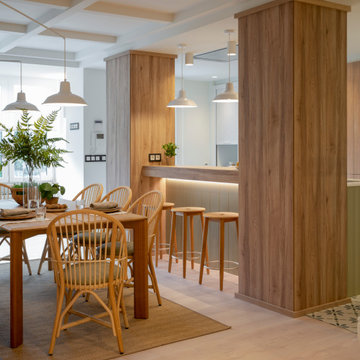
Diseño de comedor abierto a la cocina.
Reforma integral Sube Interiorismo www.subeinteriorismo.com
Fotografía Biderbost Photo
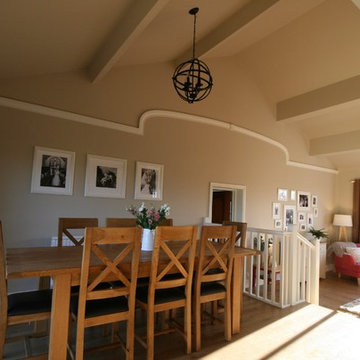
Living room in a large 1970's bungalow with open plan access to the dining room and kitchen. The previous owners had clad the RSJ's in an attempt to make them look like wooden beams so the first job was to clad and plaster the whole ceiling, followed by a new staircase and flooring. Two zones were created to deal with the large space and the room was decorated in a modern country style using a palette of neutrals with cranberry coloured accents
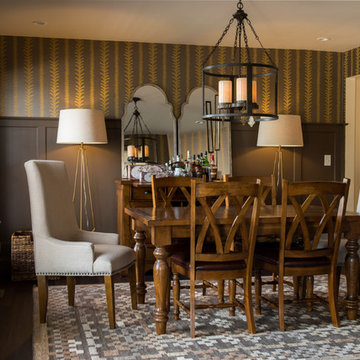
To add character into what felt like a square-box dining room, we utilized painted millwork, wallpaper, and custom shutters. We used the homeowners' existing dining set with the addition of two new end chairs from Stash. Keeping with the moody brown color scheme, a textured natural/brown/gray rug from Loloi adds softness to the room. Warm, low lighting finish off the room's ambiance.
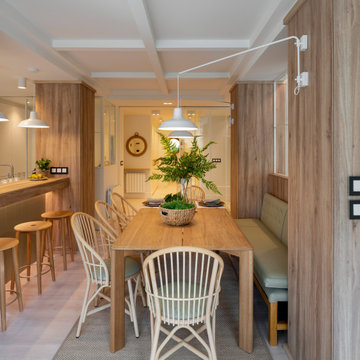
Diseño de comedor abierto a la cocina.
Reforma integral Sube Interiorismo www.subeinteriorismo.com
Fotografía Biderbost Photo
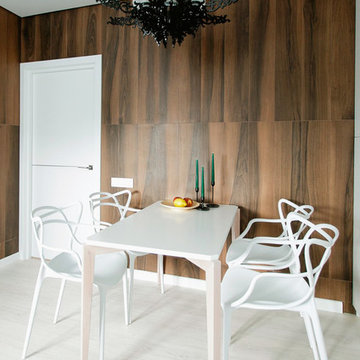
В кухне-гостиной, даже при небольших габаритах, удалось разместить обеденную зону. Несмотря на белый цвет стола и стульев, на фоне активной плитки под дерево они уступают. А в компании с прекрасной люстрой создают отличную композицию.
Фотограф:Лена Швоева
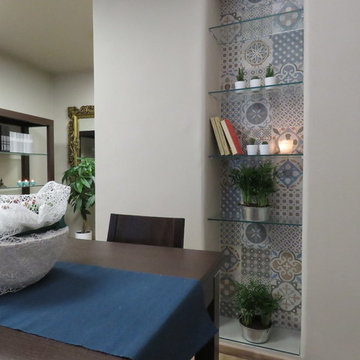
Proseguendo si accede alla zona dedicata al tavolo da pranzo, ricavata in una rientranza delle pareti.
Lo spazio è stato studiato in modo da garantire l'apertura del tavolo e consentire quindi di ospitare fino 8/10 persone sedute.
La nicchia è stata valorizzata decorandola con un richiamo di cementine, che caratterizzano la zona cucina, e delle mensoline in vetro.
Il pensile che completa e decora questa zona, è stato recuperato da una vecchia camera per ragazze ed è stato qui riutilizzato per contenere i libri di cucina.
A pavimento un laminato effetto legno (utilizzato per la presenza di un cane, parte integrante della famiglia).
L'intero progetto è stato basato sul recupero degli arredi già esistenti ed il riutilizzo di altri vecchi arredi.
A parete è stato utilizzato un colore nocciola, riportato anche sul soffitto nella zona ribassata.
Lo studio dell'illuminazione, diretta ed indiretta, conferisce il completamento visivo.
Dining Room Design Ideas with Brown Walls and Laminate Floors
1
