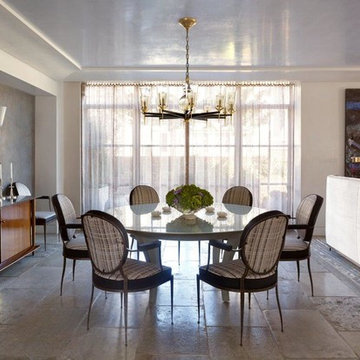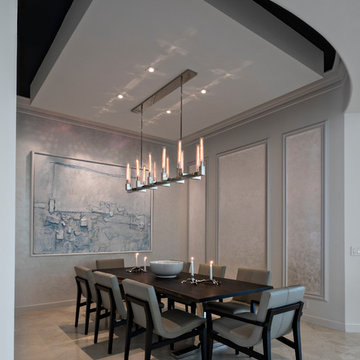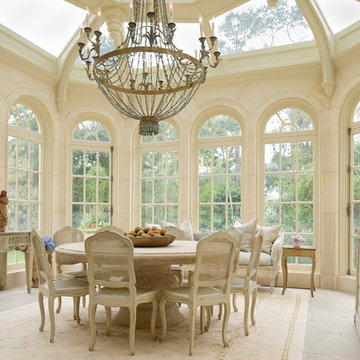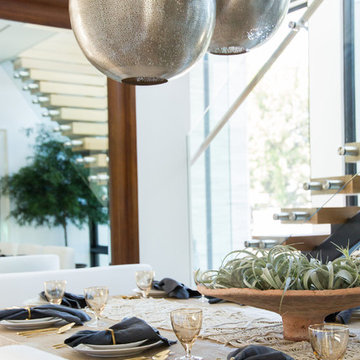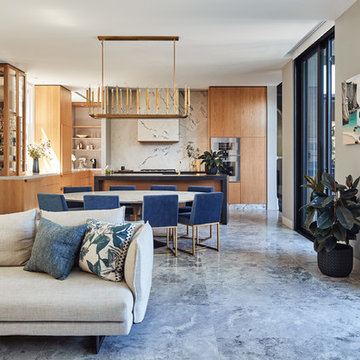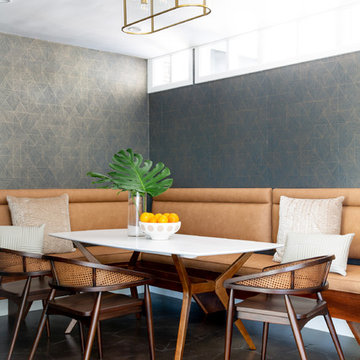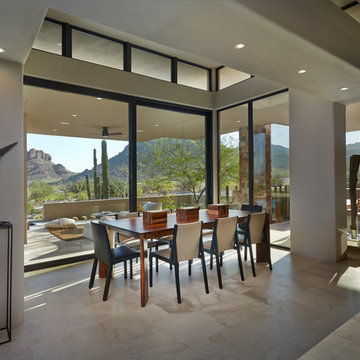Dining Room Design Ideas with Limestone Floors
Refine by:
Budget
Sort by:Popular Today
1 - 20 of 406 photos
Item 1 of 3

This 6,500-square-foot one-story vacation home overlooks a golf course with the San Jacinto mountain range beyond. The house has a light-colored material palette—limestone floors, bleached teak ceilings—and ample access to outdoor living areas.
Builder: Bradshaw Construction
Architect: Marmol Radziner
Interior Design: Sophie Harvey
Landscape: Madderlake Designs
Photography: Roger Davies

Photography by Linda Oyama Bryan. http://pickellbuilders.com. Oval Shaped Dining Room with Complex Arched Opening on Curved Wall, white painted Maple Butler's Pantry cabinetry and wood countertop, and blue lagos limestone flooring laid in a four piece pattern.
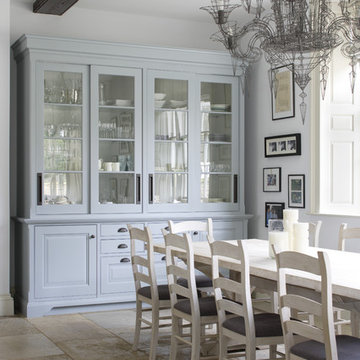
This Queen Anne House, in the heart of the Cotswolds, was added to and altered in the mid 19th and 20th centuries. More recently the current owners undertook a major refurbishment project to rationalise the layout and modernise the house for 21st century living. Artichoke was commissioned to design this new bespoke kitchen as well as the scullery, dressing rooms and bootroom.
Primary materials: Antiqued oak furniture. Carrara marble and stainless steel worktops. Burnished nickel cabinet ironmongery. Bespoke stainless steel sink. Maple wood end grained chopping block. La Cornue range oven with chrome detailing. Hand painted dresser with bronze cabinet fittings.

“The client preferred intimate dining and desired an adjacency to outdoor spaces. BGD&C designed interior and exterior custom steel and glass openings to allow natural light to permeate the space”, says Rodger Owen, President of BGD&C. Hand painted panels and a custom Fritz dining table was created by Kadlec Architecture + Design.
Architecture, Design & Construction by BGD&C
Interior Design by Kaldec Architecture + Design
Exterior Photography: Tony Soluri
Interior Photography: Nathan Kirkman
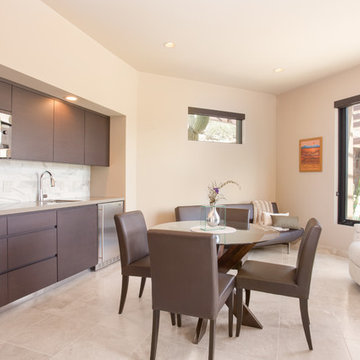
Spacious guest casita living area and kitchenette.
Photo by Robinette Architects, Inc.
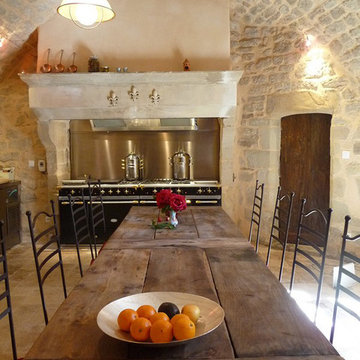
Source : Ancient Surfaces
Product : Antique Stone Kitchen Hood & Stone Flooring.
Phone#: (212) 461-0245
Email: Sales@ancientsurfaces.com
Website: www.AncientSurfaces.com
For the past few years the trend in kitchen decor has been to completely remodel your entire kitchen in stainless steel. Stainless steel counter-tops and appliances, back-splashes even stainless steel cookware and utensils.
Some kitchens are so loaded with stainless that you feel like you're walking into one of those big walk-in coolers like you see in a restaurant or a sterile operating room. They're cold and so... uninviting. Who wants to spend time in a room that reminds you of the frozen isle of a supermarket?
One of the basic concepts of interior design focuses on using natural elements in your home. Things like woods and green plants and soft fabrics make your home feel more warm and welcoming.
In most homes the kitchen is where everyone congregates whether it's for family mealtimes or entertaining. Get rid of that stainless steel and add some warmth to your kitchen with one of our antique stone kitchen hoods that were at first especially deep antique fireplaces retrofitted to accommodate a fully functional metal vent inside of them.

A closeup of the dining room. Large multi-slide doors open onto the pool area. Motorized solar shades lower at the push of a button on warmer days. The cabinet in the background conceals a television which automatically pops out when desired. To the right, a custom-built cabinet comprises two enclosed storage units and a lit glass shelved display.

Ownby Designs commissioned a custom table from Peter Thomas Designs featuring a wood-slab top on acrylic legs, creating the illusion that it's floating. A pendant of glass balls from Hinkley Lighting is a key focal point.
A Douglas fir ceiling, along with limestone floors and walls, creates a visually calm interior.
Project Details // Now and Zen
Renovation, Paradise Valley, Arizona
Architecture: Drewett Works
Builder: Brimley Development
Interior Designer: Ownby Design
Photographer: Dino Tonn
Millwork: Rysso Peters
Limestone (Demitasse) flooring and walls: Solstice Stone
Windows (Arcadia): Elevation Window & Door
Table: Peter Thomas Designs
Pendants: Hinkley Lighting
https://www.drewettworks.com/now-and-zen/

Light filled combined living and dining area, overlooking the garden. Walls: Dulux Grey Pebble 100%. Floor Tiles: Milano Stone Limestone Mistral. Tiled feature on pillars and fireplace - Silvabella by D'Amelio Stone. Fireplace: Horizon 1100 GasFire. All internal selections as well as furniture and accessories by Moda Interiors.
Photographed by DMax Photography
Dining Room Design Ideas with Limestone Floors
1

