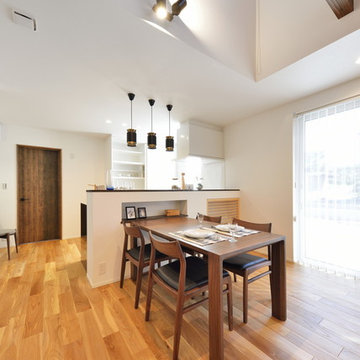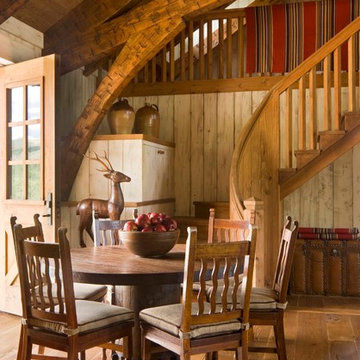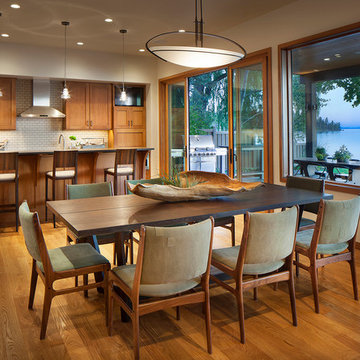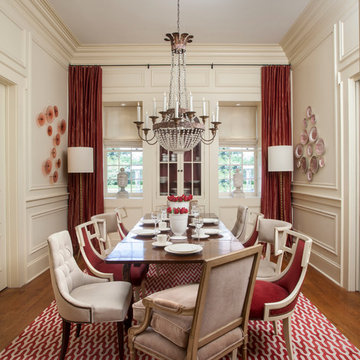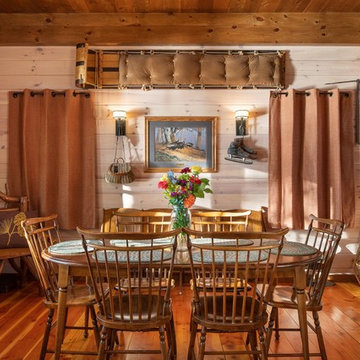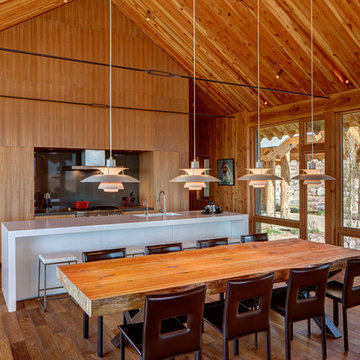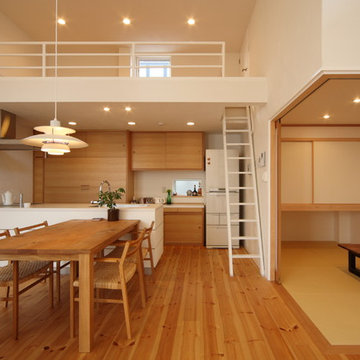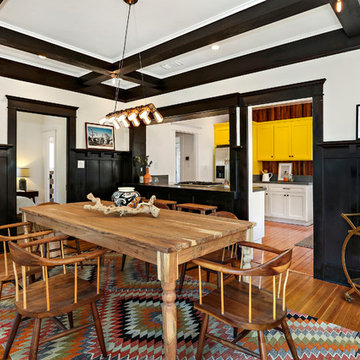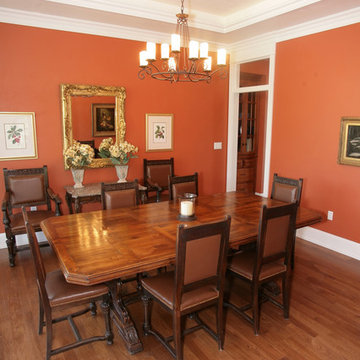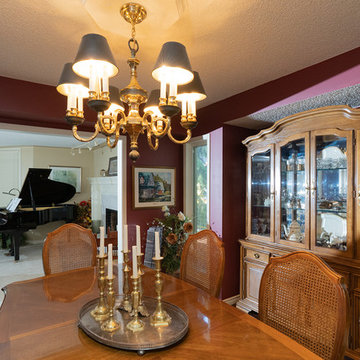Dining Room Design Ideas with Medium Hardwood Floors
Refine by:
Budget
Sort by:Popular Today
1 - 20 of 1,173 photos
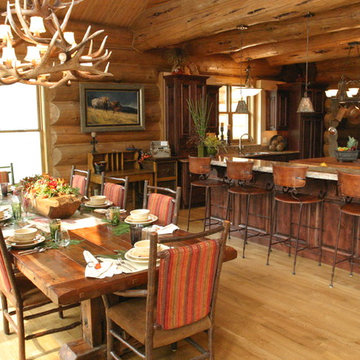
Elegant and rustic dining room with table for 10 remains cozy, warm and inviting. Rustic antler chandelier and warm tones brings earth to home. Additional seating at the island adds extra space for guests, or a casual space for everyday.
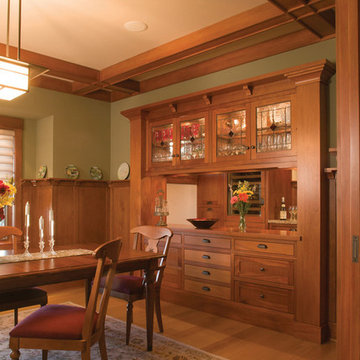
Rich mohagany wood takes center stage in this traditional dining room with an arts & crafts chandelier which highlights the warm tones and superior finish of the built-in cabinetry.

Overlooking the river down a sweep of lawn and pasture, this is a big house that looks like a collection of small houses.
The approach is orchestrated so that the view of the river is hidden from the driveway. You arrive in a courtyard defined on two sides by the pavilions of the house, which are arranged in an L-shape, and on a third side by the barn
The living room and family room pavilions are clad in painted flush boards, with bold details in the spirit of the Greek Revival houses which abound in New England. The attached garage and free-standing barn are interpretations of the New England barn vernacular. The connecting wings between the pavilions are shingled, and distinct in materials and flavor from the pavilions themselves.
All the rooms are oriented towards the river. A combined kitchen/family room occupies the ground floor of the corner pavilion. The eating area is like a pavilion within a pavilion, an elliptical space half in and half out of the house. The ceiling is like a shallow tented canopy that reinforces the specialness of this space.
Photography by Robert Benson

Lodge Dining Room/Great room with vaulted log beams, wood ceiling, and wood floors. Antler chandelier over dining table. Built-in cabinets and home bar area.
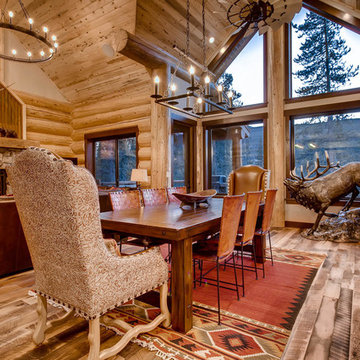
Spruce Log Cabin on Down-sloping lot, 3800 Sq. Ft 4 bedroom 4.5 Bath, with extensive decks and views. Main Floor Master.
Gable windows.
Rent this cabin 6 miles from Breckenridge Ski Resort for a weekend or a week: https://www.riverridgerentals.com/breckenridge/vacation-rentals/apres-ski-cabin/
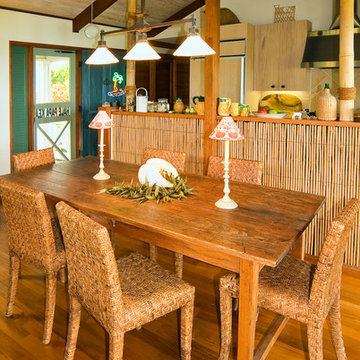
Collection of homes depicting designs of “Hawaiian Cottage Style”
Photography by Pablo McLoud
Waipio Mauka Cottage – Stylish Classic Beach Cottage – Colorful Retro Beach Cottage – Kukio Guest Cottage

The dining room is framed by a metallic silver ceiling and molding alongside red and orange striped draperies paired with woven wood blinds. A contemporary nude painting hangs above a pair of vintage ivory lamps atop a vintage orange buffet.
Black rattan chairs with red leather seats surround a transitional stained trestle table, and the teal walls set off the room’s dark walnut wood floors and aqua blue hemp and wool rug.
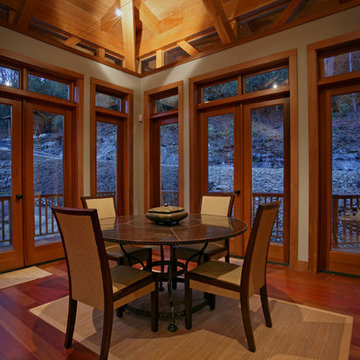
This stunning custom designed home by MossCreek features contemporary mountain styling with sleek Asian influences. Glass walls all around the home bring in light, while also giving the home a beautiful evening glow. Designed by MossCreek for a client who wanted a minimalist look that wouldn't distract from the perfect setting, this home is natural design at its very best. Photo by Joseph Hilliard
Dining Room Design Ideas with Medium Hardwood Floors
1
