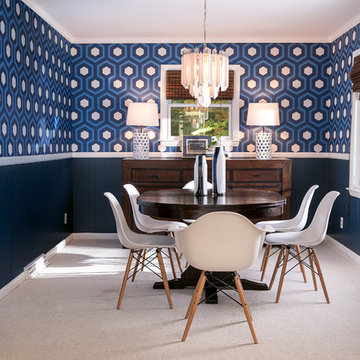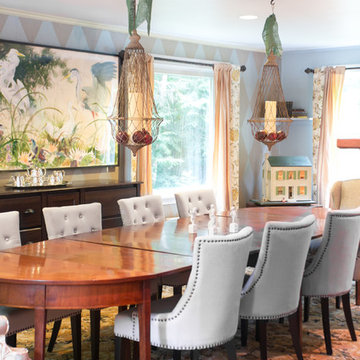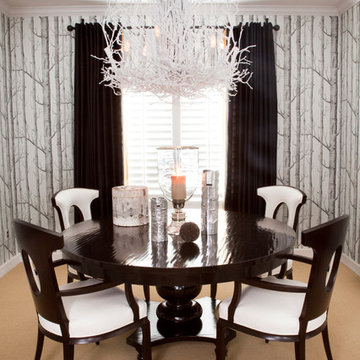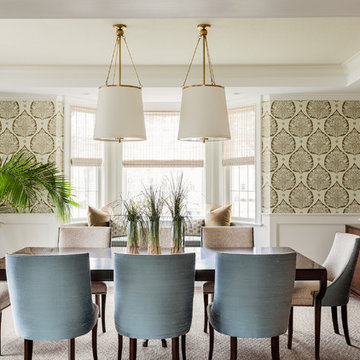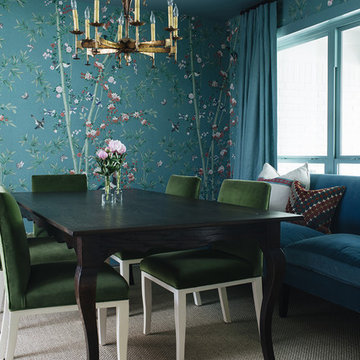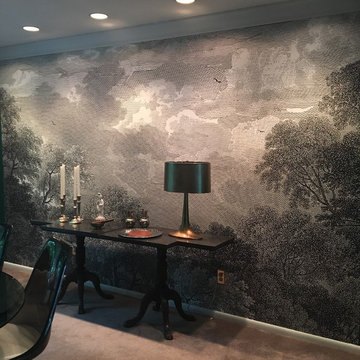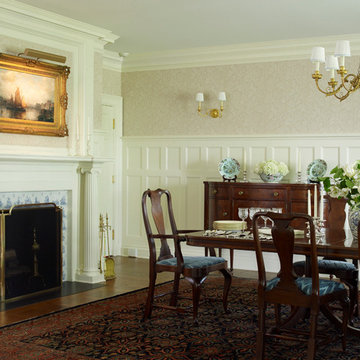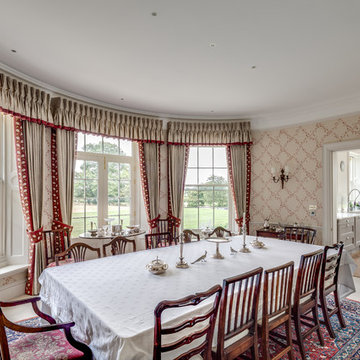Dining Room Design Ideas with Multi-coloured Walls and Carpet
Refine by:
Budget
Sort by:Popular Today
1 - 20 of 146 photos

A dining area that will never be boring! Playing the geometric against the huge floral print. Yin/Yang
Jonathan Beckerman Photography
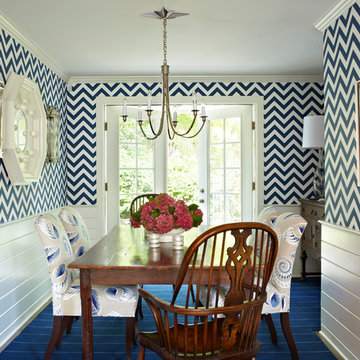
Just because a room is small doesn't mean it can't have a big wow factor! This dining room could have melted away into a pass through space but we decided to make it a cheerful place to gather with shiplap paneling, a wild chevron wallpaper and overscaled mirror from OOmph. The lanterns flanking the mirror have a nautical feel. We kept the owner's lovely antique table and two chairs and added additional new comfy upholstered chairs. The rug is by JD Staron and the sconces are from Visual Comfort.
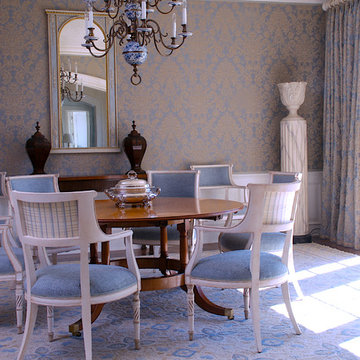
Swedish inspired Dining Room in Baltic color palette provides a welcoming formal gathering place for festive dining and entertaining. Photo by Mick Hales.
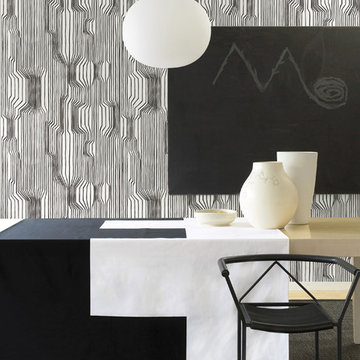
Wallpaper by Marimekko. Available exclusively at NewWall.com | On the Marimekko U.S. homepage, Frekvenssi designer Harri Koskinin answers his designer profile questions with answers that are straight with an edge, like “I relax…all the time”. We like his attitude, just like we love the graphic simplicity of Frekvenssi.
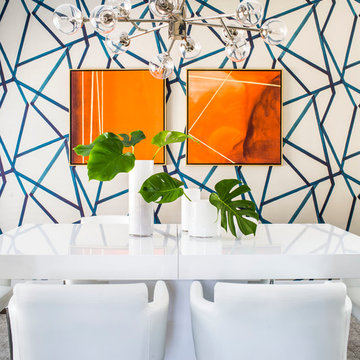
Contemporary dining room with white furniture and geometric wallpapered wall
Jeff Herr Photography
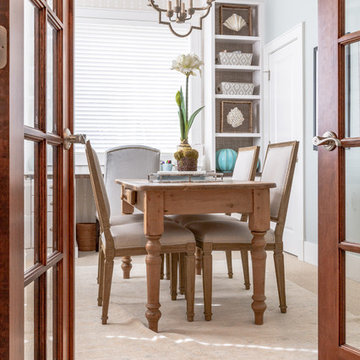
I did some minor updates in my office this year. New rug by Loloi, side chairs by Gabby, desk chairs by Bernhardt, and pendant by Gabby.

http://211westerlyroad.com
Introducing a distinctive residence in the coveted Weston Estate's neighborhood. A striking antique mirrored fireplace wall accents the majestic family room. The European elegance of the custom millwork in the entertainment sized dining room accents the recently renovated designer kitchen. Decorative French doors overlook the tiered granite and stone terrace leading to a resort-quality pool, outdoor fireplace, wading pool and hot tub. The library's rich wood paneling, an enchanting music room and first floor bedroom guest suite complete the main floor. The grande master suite has a palatial dressing room, private office and luxurious spa-like bathroom. The mud room is equipped with a dumbwaiter for your convenience. The walk-out entertainment level includes a state-of-the-art home theatre, wine cellar and billiards room that lead to a covered terrace. A semi-circular driveway and gated grounds complete the landscape for the ultimate definition of luxurious living.
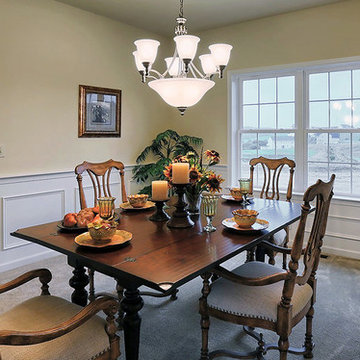
This spacious 2-story home features a welcoming front porch and 2-car side entry garage with mudroom. A dramatic 2-story ceiling in the Foyer creates a grand impression upon entering the home. The Foyer is flanked by the Study to the left and the Living Room to the right. Off of the Living Room is the Formal Dining Room adorned by chair rail with elegant block detail.
The Kitchen with stainless steel appliances and convenient island opens to the sunny Breakfast Area with sliding glass door access to backyard patio. The spacious Family Room features a cozy gas fireplace and triple windows providing plenty of natural light.
The second floor boast all 4 bedrooms, 2 full bathrooms, and a laundry room. The Owner’s Suite with truncated ceiling features an expansive closet and private bathroom with 5’ shower and double bowl vanity with cultured marble top.
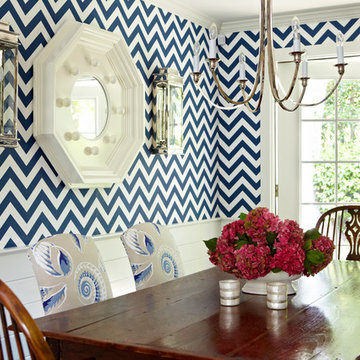
The mirror is from Oomph and the lanterns and chandelier are from Visual Comfort.
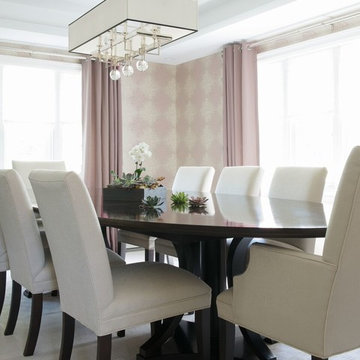
Blush and cream tones throughout to compliment the dark wood oval table, in this transitional style dining room. The Dark wood of the dining table, and chair legs, give this bright, neutral room a little pop of contrast.

This dated dining room was given a complete makeover using the fireplace as our inspiration. We were delighted wanted to re-use her grandmother's dining furniture so this was french polished and the contemporary 'ghost' style chairs added as a contrast to the dark furniture. A stunning wallpaper from Surfacephilia, floor length velvet curtains with contrasting Roman blind and a stunning gold palm tree floor lamp to complement the other gold accents the room. The bespoke feather and gold chair chandelier form Cold Harbour Lights is the hero piece of this space.
Dining Room Design Ideas with Multi-coloured Walls and Carpet
1
