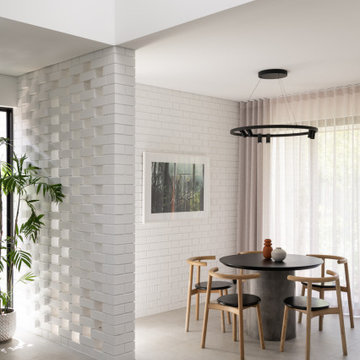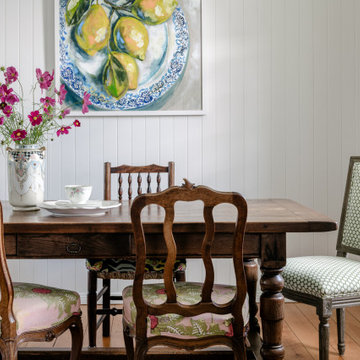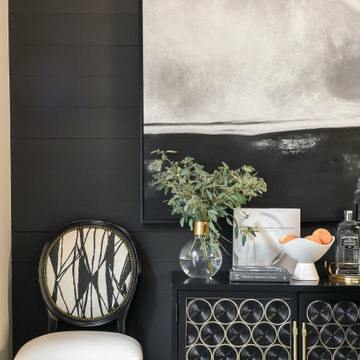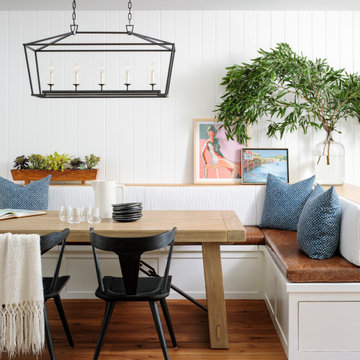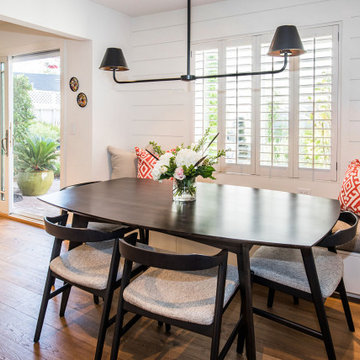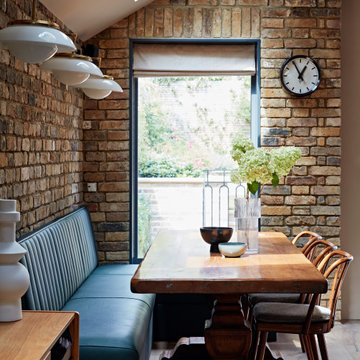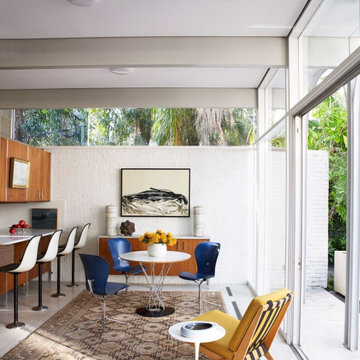Dining Room Design Ideas with Planked Wall Panelling and Brick Walls
Refine by:
Budget
Sort by:Popular Today
1 - 20 of 1,640 photos

Adding custom storage was a big part of the renovation of this 1950s home, including creating spaces to show off some quirky vintage accessories such as transistor radios, old cameras, homemade treasures and travel souvenirs (such as these little wooden camels from Morocco and London Black Cab).

Weather House is a bespoke home for a young, nature-loving family on a quintessentially compact Northcote block.
Our clients Claire and Brent cherished the character of their century-old worker's cottage but required more considered space and flexibility in their home. Claire and Brent are camping enthusiasts, and in response their house is a love letter to the outdoors: a rich, durable environment infused with the grounded ambience of being in nature.
From the street, the dark cladding of the sensitive rear extension echoes the existing cottage!s roofline, becoming a subtle shadow of the original house in both form and tone. As you move through the home, the double-height extension invites the climate and native landscaping inside at every turn. The light-bathed lounge, dining room and kitchen are anchored around, and seamlessly connected to, a versatile outdoor living area. A double-sided fireplace embedded into the house’s rear wall brings warmth and ambience to the lounge, and inspires a campfire atmosphere in the back yard.
Championing tactility and durability, the material palette features polished concrete floors, blackbutt timber joinery and concrete brick walls. Peach and sage tones are employed as accents throughout the lower level, and amplified upstairs where sage forms the tonal base for the moody main bedroom. An adjacent private deck creates an additional tether to the outdoors, and houses planters and trellises that will decorate the home’s exterior with greenery.
From the tactile and textured finishes of the interior to the surrounding Australian native garden that you just want to touch, the house encapsulates the feeling of being part of the outdoors; like Claire and Brent are camping at home. It is a tribute to Mother Nature, Weather House’s muse.

Dining room featuring light white oak flooring, custom built-in bench for additional seating, horizontal shiplap walls, and a mushroom board ceiling.
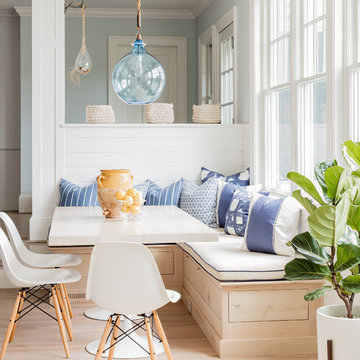
Coastal breakfast nook in organic hues and blue fabrics to create a laid back beach vibe.
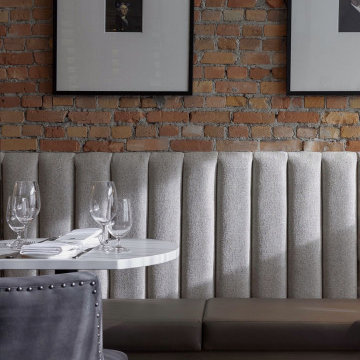
This beautiful historic building was constructed in 1893 and was originally occupied by the Calgary Herald, the oldest running newspaper in the city. Since then, a lot of great stories have been shared in this space and the current restaurateurs have developed the most suitable concept; FinePrint. It denotes an elusive balance between sophistication and simplicity, refinement and fun.
Our design intent was to create a restaurant that felt polished, yet inviting and comfortable for all guests to enjoy. The custom designed details throughout were carefully curated to embrace the historical character of the building and to set the tone for great new stories and to celebrate all of life’s occasions.
Dining Room Design Ideas with Planked Wall Panelling and Brick Walls
1
