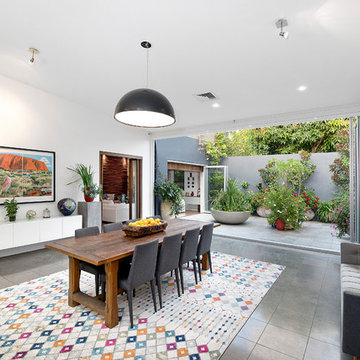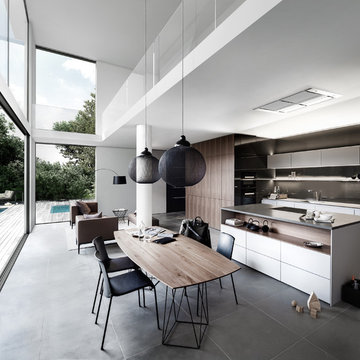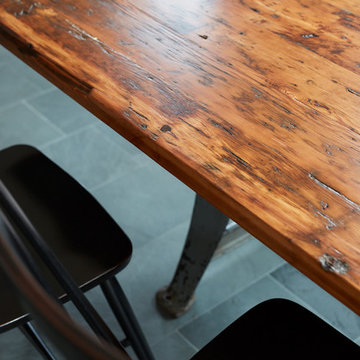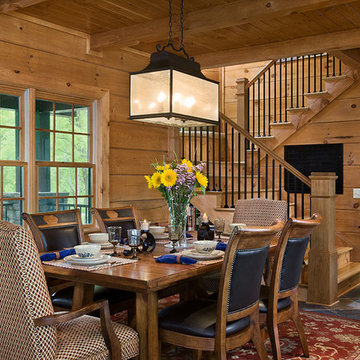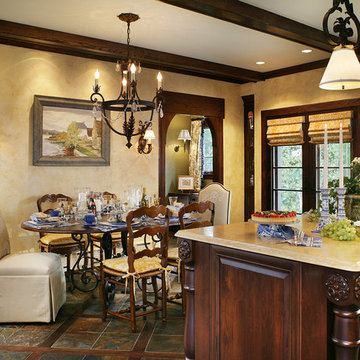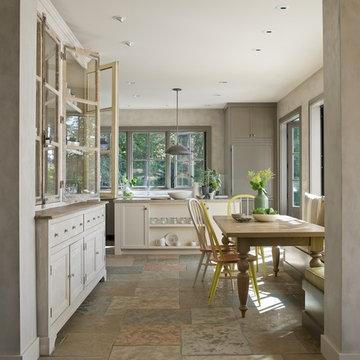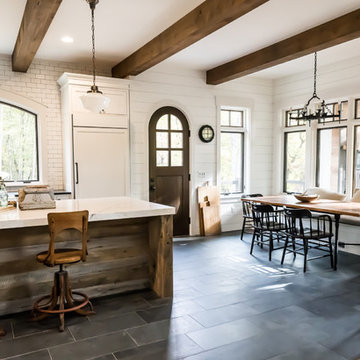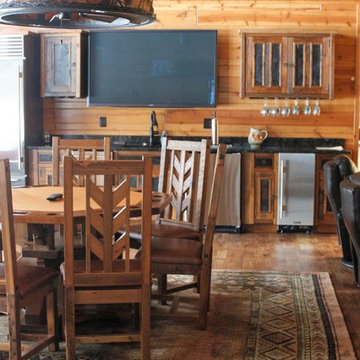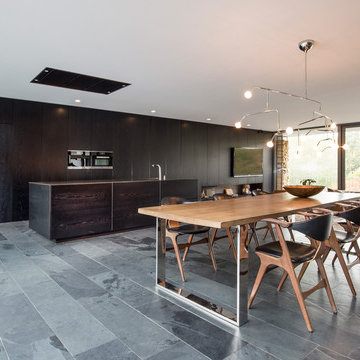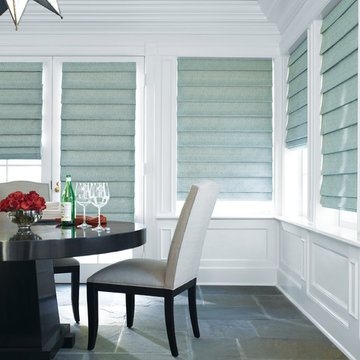Dining Room Design Ideas with Slate Floors
Refine by:
Budget
Sort by:Popular Today
141 - 160 of 1,096 photos
Item 1 of 2
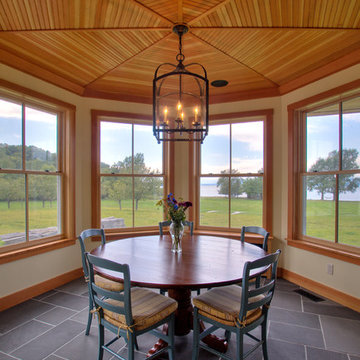
This major remodel on Lake Champlain involved removing the roof a simple cape and adding another story, creating a substantial home. The corner turret anchors the building and provides great space for a breakfast room, home office and and artist's studio!
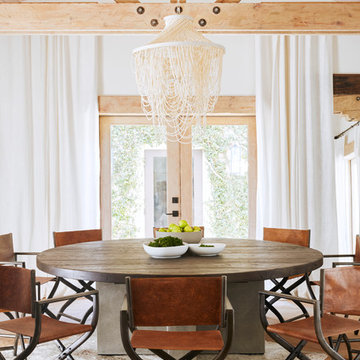
We put a 82" round concrete table in 10 chairs to make the space filled and to scale.
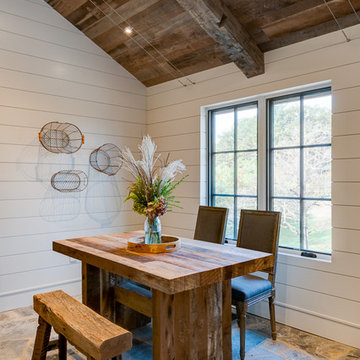
This contemporary barn is the perfect mix of clean lines and colors with a touch of reclaimed materials in each room. The Mixed Species Barn Wood siding adds a rustic appeal to the exterior of this fresh living space. With interior white walls the Barn Wood ceiling makes a statement. Accent pieces are around each corner. Taking our Timbers Veneers to a whole new level, the builder used them as shelving in the kitchen and stair treads leading to the top floor. Tying the mix of brown and gray color tones to each room, this showstopper dinning table is a place for the whole family to gather.
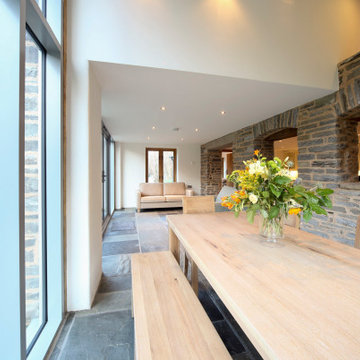
Nestled in a picturesque Welsh valley next to the river Edw is this charming cottage and barn outbuilding, which is thought to have begun its life as a smugglers hideout. The brief was to demolish deteriorating later additions to the cottage and fully refurbish the original structure, introducing new extensions to create a welcoming weekend getaway for our Client.
The previously painted original stone construction was exposed and re-pointed with a lime-based mortar, with a newly introduced stripped-down pallet of materials to suit; with new oak timber windows, stonework, slate tiles and exposed oak frame, the only exception being the larger expanses of aluminium framed glazed units, all selected to keep ongoing maintenance to a minimum.
Environmental and ecology considerations played a part, with bat boxes being distributed around the location during construction, and a portion of the barn outbuilding adapted for continued use as a bat roost room. With the cottage located on a floodplain, the edge of the site was enhanced with gabion walls introduced along the weakest location of the river edge to mitigate future flooding and bank deterioration.
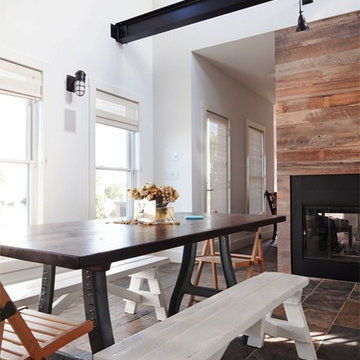
2012 Design Excellence Award, Residential Design+Build Magazine
2011 Watermark Award
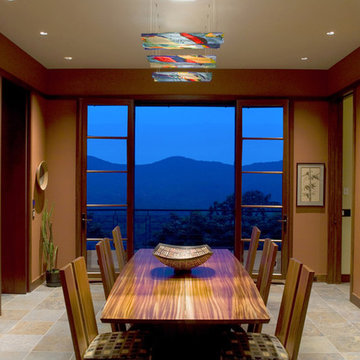
This custom mountain modern home in north Asheville is a unique interpretation of mountain modern architecture with a Japanese influence. Spectacular views of the Blue Ridge mountains and downtown Asheville are enjoyed from many rooms. Thoughtful attention was given to materials, color selection and landscaping to ensure the home seamlessly integrates with its natural surroundings. The home showcases custom millwork, cabinetry, and furnishings by Asheville artists and craftsmen.
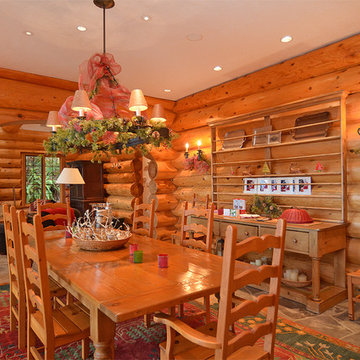
Pattie O'Loughlin Marmon ~ Dwelling In Possibility
Dining Room Design Ideas with Slate Floors
8
