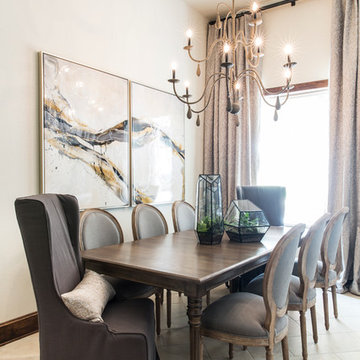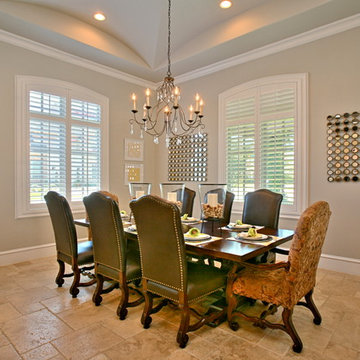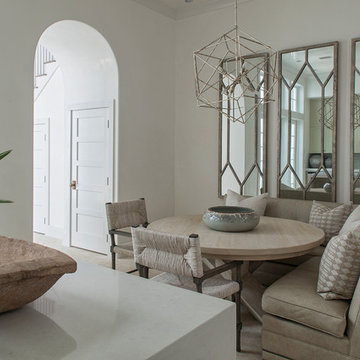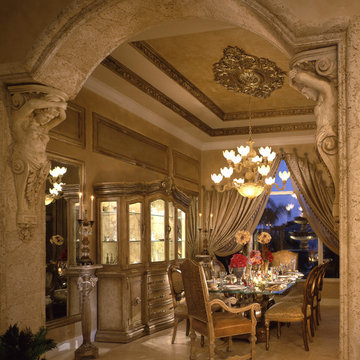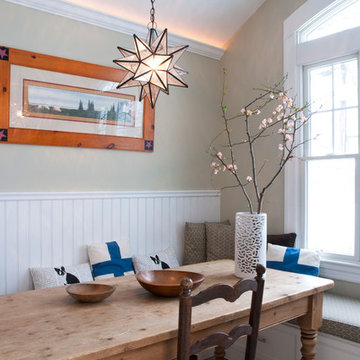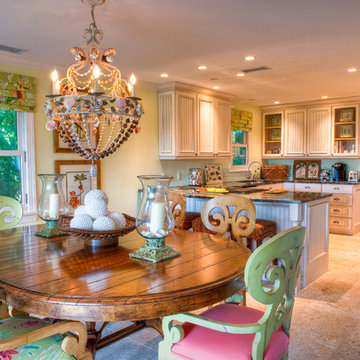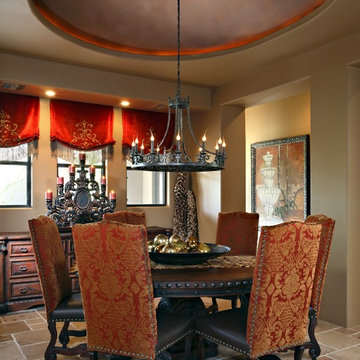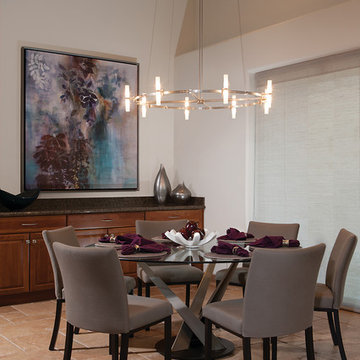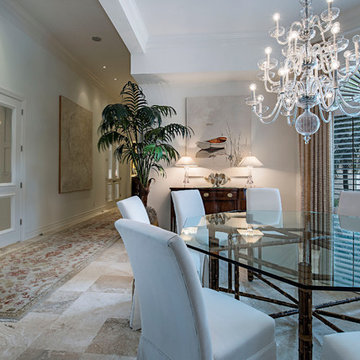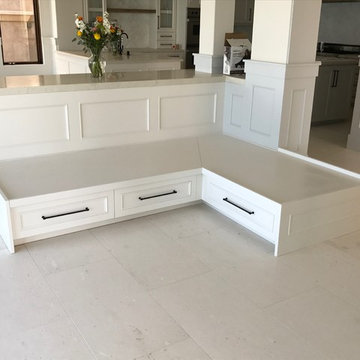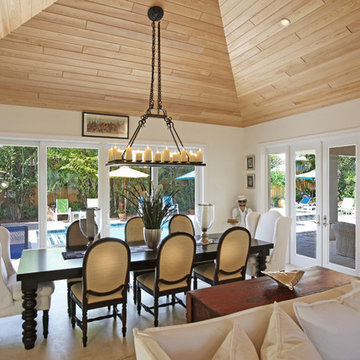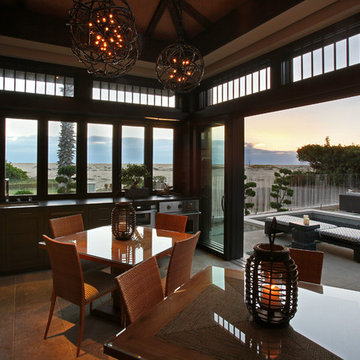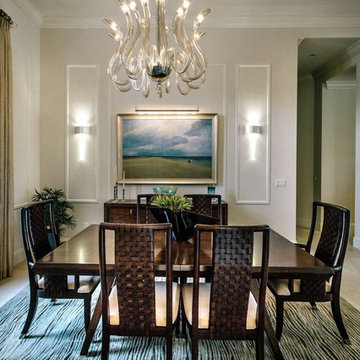Dining Room Design Ideas with Travertine Floors
Refine by:
Budget
Sort by:Popular Today
1 - 20 of 715 photos
Item 1 of 3

Contemporary desert home with natural materials. Wood, stone and copper elements throughout the house. Floors are vein-cut travertine, walls are stacked stone or dry wall with hand painted faux finish.
Project designed by Susie Hersker’s Scottsdale interior design firm Design Directives. Design Directives is active in Phoenix, Paradise Valley, Cave Creek, Carefree, Sedona, and beyond.
For more about Design Directives, click here: https://susanherskerasid.com/
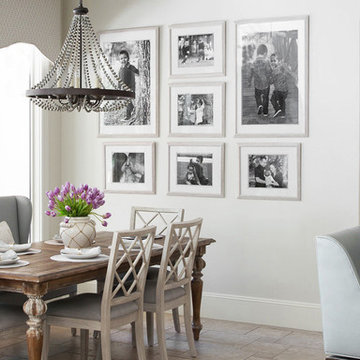
Breakfast Room designed kid friendly with a distressed table from Hooker Furniture, vinyl covered bench Kravet and chairs from Hooker Furniture recovered in a indoor/outdoor fabric from Kravet. Beaded Chandelier is a fun touch and is from Savoy House. A curved cornice custom made gives the space in a soft touch in Duralee fabric. Wall Color is Benjamin Moore OC - 23 Classic Gray.
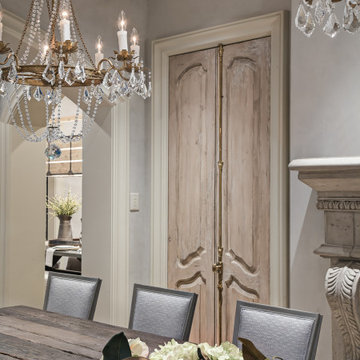
View of remodeled dining room featuring custom designed & fabricated wood doors with brass cremone bolt hardware. Walls are plaster. New doors are distressed to appear vintage. Custom dining table made from reclaimed timbers.
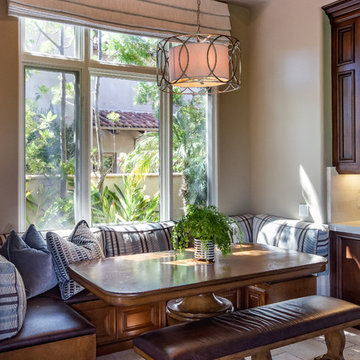
This is where the previous buyer had a mosque type drywall over this area hiding this wonderful nook! We decided that with three boys a banquette would be a great place to eat, study, and hang out. We had to get the table and bench custom made because of the size limitation and we used faux leather for easy cleaning. The family loves this space!!
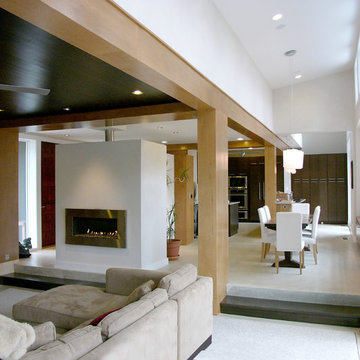
The axis from Living Room to Dining Room to Kitchen. The windows to the right face due south to allow maximum natural light and heat in winter, while roof overhangs keep out solar gain in the summer.
David Quillin, Echelon Homes
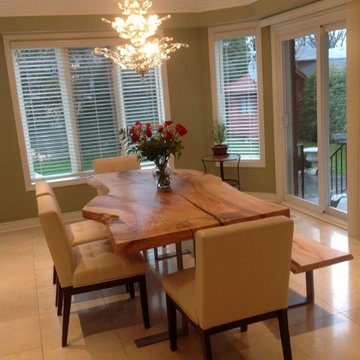
WWW.TREEGREENTEAM.COM
100% Salvaged Trees Brought To LIfe in the form of Custom High-End Furniture. Visit our website www.treegreenteam.com to learn about our unique story and to view our extensive photo library.
Text or call to receive a quote 705.607.0787
treegreenteam@gmail.com
WE OFFER WORLDWIDE SHIPPING!
Dining Room Design Ideas with Travertine Floors
1

