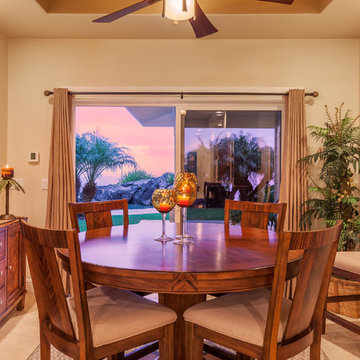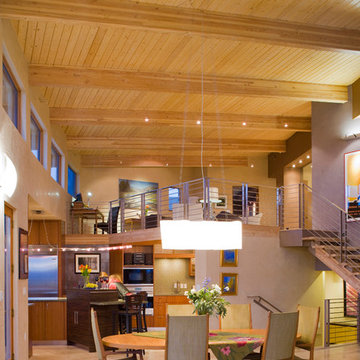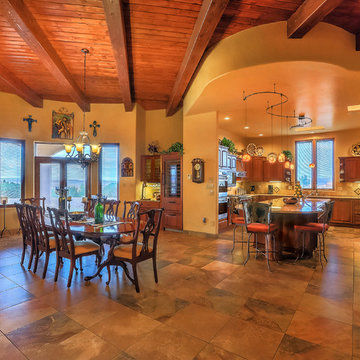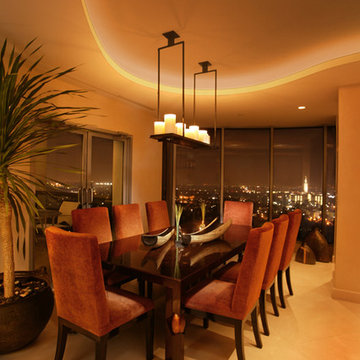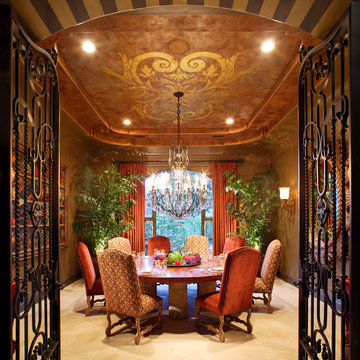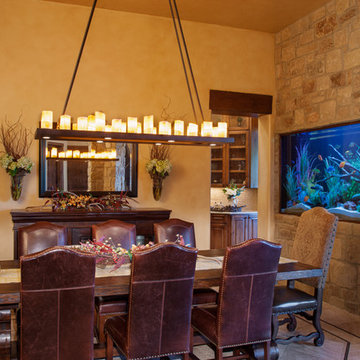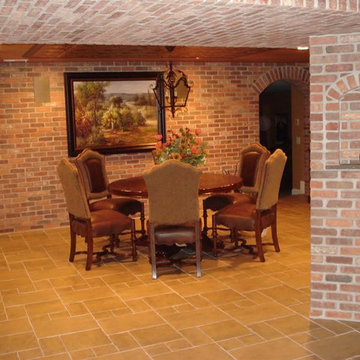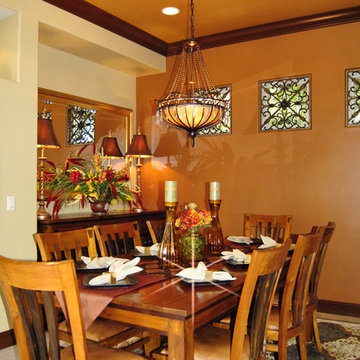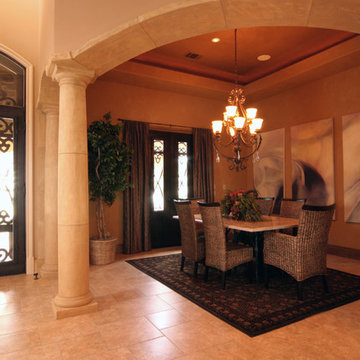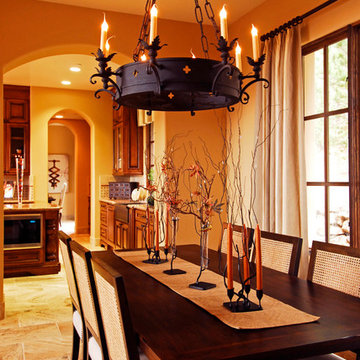Dining Room Design Ideas with Travertine Floors
Refine by:
Budget
Sort by:Popular Today
1 - 20 of 49 photos
Item 1 of 3
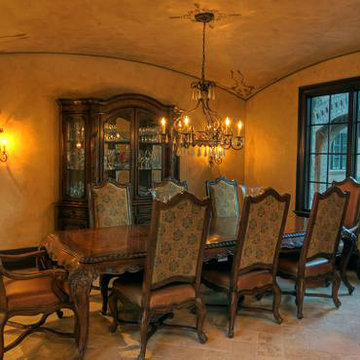
Strafford Estate Plan 6433
First Floor Heated: 4,412
Master Suite: Down
Second Floor Heated: 2,021
Baths: 8
Third Floor Heated:
Main Floor Ceiling: 10'
Total Heated Area: 6,433
Specialty Rooms: Home Theater, Game Room, Nanny's Suite
Garages: Four
Garage: 1285
Bedrooms: Five
Dimensions: 131'-10" x 133'-10"
Basement:
Footprint:
www.edgplancollection.com

We love this traditional style formal dining room with stone walls, chandelier, and custom furniture.
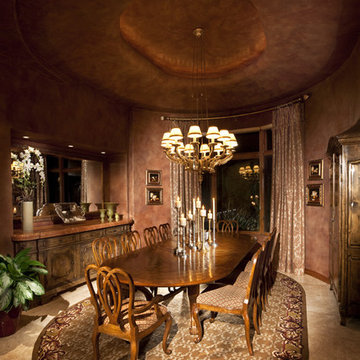
This dining room has a formal flair but is still very comfortable and livable with rich warm tones of red, rust, silver and gold. The custom rug was made to fit the oval shape of the room and tie in the colors of the Venetian plaster walls, the wood and the chandelier. A random grouping of unmatched candlesticks creates an interesting centerpiece that constantly changes.
photo by Jerry Portelli Photography
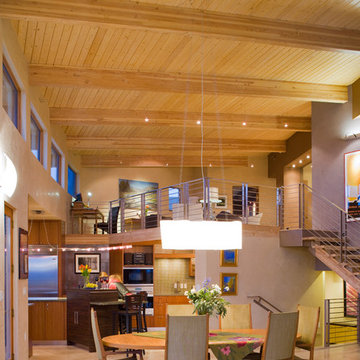
Kitchen is seen beyond the dining table. Stairs lead to upper master bed and lower guest bedrooms, media center.
Patrick Coulie
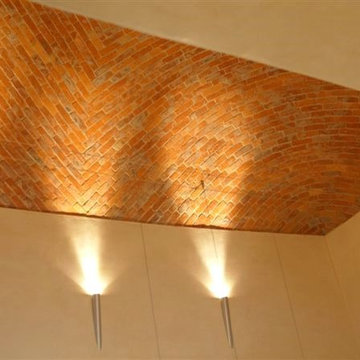
This "boveda" ceiling, or brick vault ceiling was hand laid in the traditional Mexican style. The ceiling is above a small formal dining room, giving the otherwise minimal space some drama.
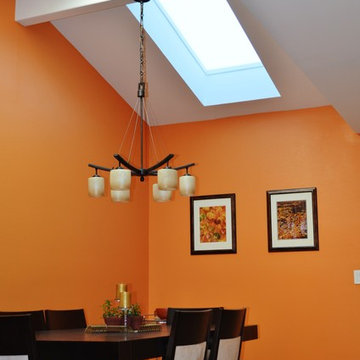
The new skylights brighten the whole house. The new glow took a little while for our client to adjust to, but she is so happy she did.
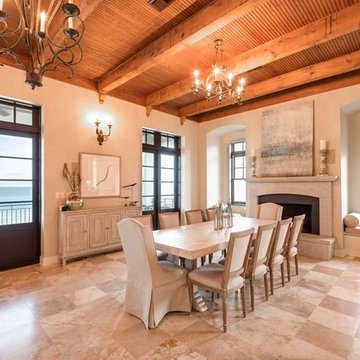
Replacing old furniture with all new pieces brought this space back to life.
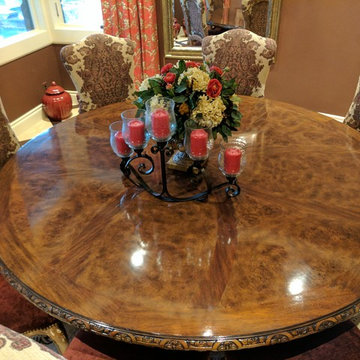
Custom designed dining table in old world wax finish technique designed by Chase Ryan and bench made by French Heritage. Century dining chairs with tapestry fabric.
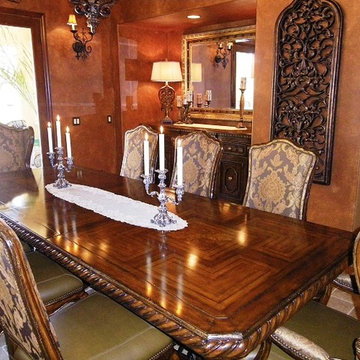
This formal dining room features a beautiful long rectangular inlaid wood table. The table is large enough to comfortably seat eight people in the formal high backed upholstered chairs. The walls have a faux finish that enhances the old world feel of the house.
Dining Room Design Ideas with Travertine Floors
1

