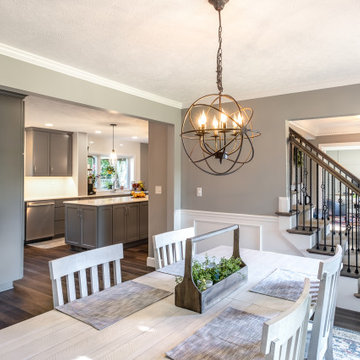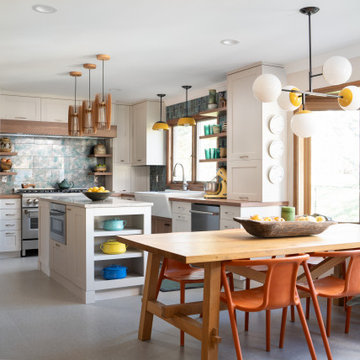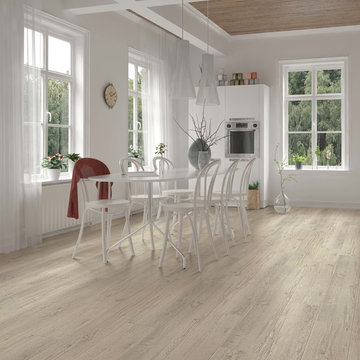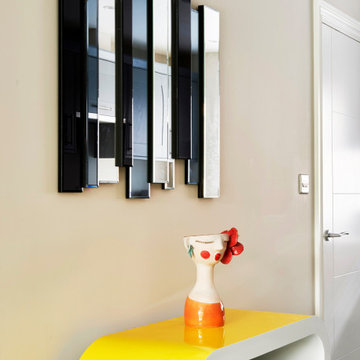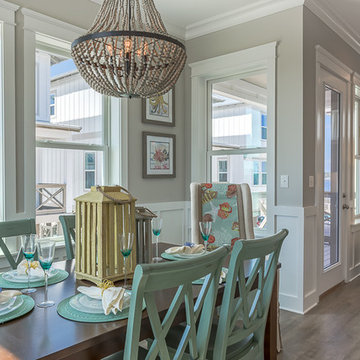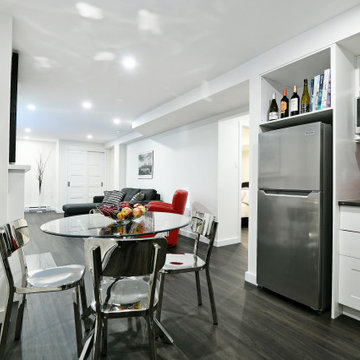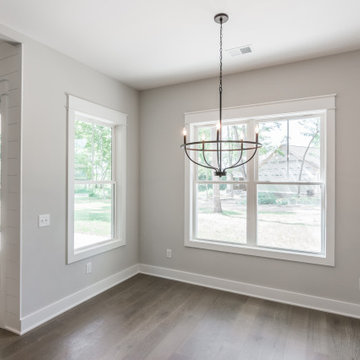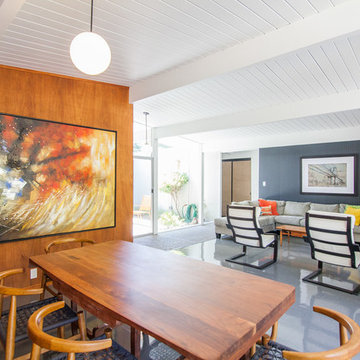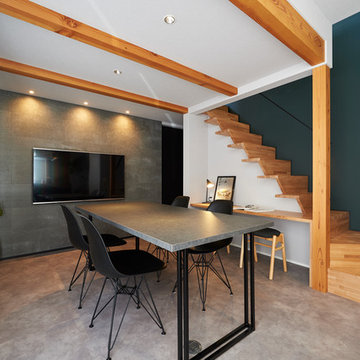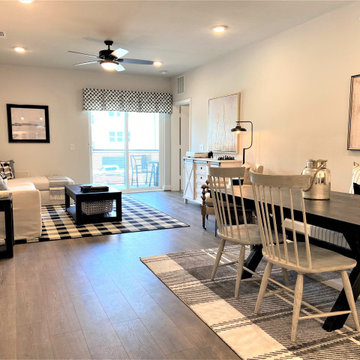Dining Room Design Ideas with Grey Walls and Vinyl Floors
Refine by:
Budget
Sort by:Popular Today
1 - 20 of 951 photos
Item 1 of 3
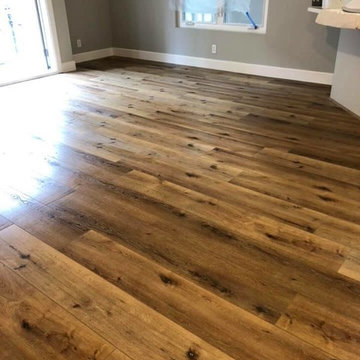
Great Oak Water Oak Installation 1009sqft plus baseboard mdf
Great Oregon Oak Water Oak SPC by Republic Flooring looks practically identical to real a wood floor, but is 100 % waterproof. This floor has an old rustic feel or even farm house chic. Installed by Nuno & Cory. #genevaflooring #bestinstallers
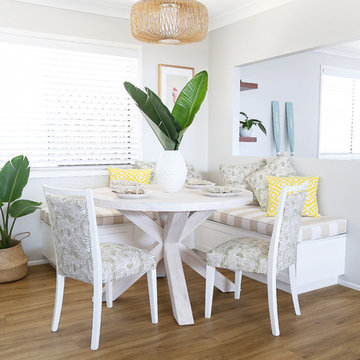
Coastal Living, Kitchen/Dining Breakfast Nook
Photography by Louise Roche, The Design Villa
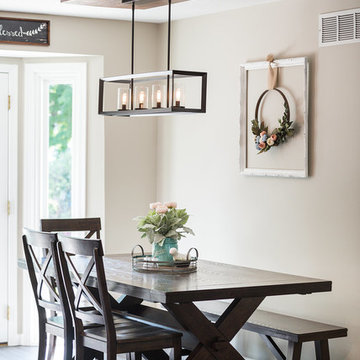
Dining room remodel with vinyl floors, a rich dining room set, with a gorgeous light fixture, neutral paint color, and a glass door leading out to the backyard letting in ample light.
Photo credit- Lynsey Tjaden Photography
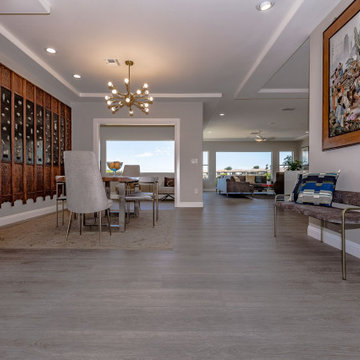
Arlo Signature from the Modin Rigid LVP Collection - Modern and spacious. A light grey wire-brush serves as the perfect canvass for almost any contemporary space.
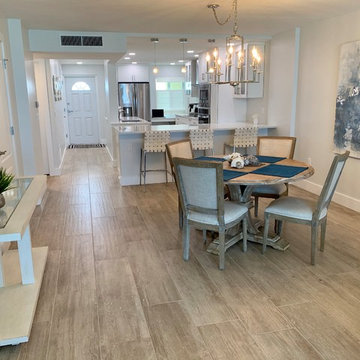
Photography and Interior Design by Caroline von Weyher, Willow & August Interiors. All rights reserved.
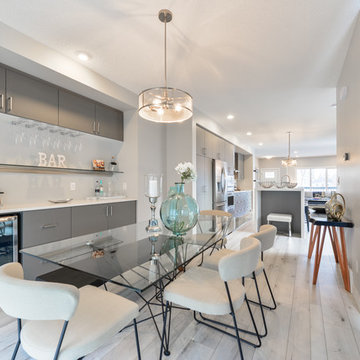
The dining nook in this home sits at the rear of the home with access to the deck through a sliding door. The custom built in bar with gray cabinets, a glass floating shelf and bar fridge makes for efficient entertaining. The white vinyl floors flow through the entire main floor and are paired with gray walls and white trim.

This full basement renovation included adding a mudroom area, media room, a bedroom, a full bathroom, a game room, a kitchen, a gym and a beautiful custom wine cellar. Our clients are a family that is growing, and with a new baby, they wanted a comfortable place for family to stay when they visited, as well as space to spend time themselves. They also wanted an area that was easy to access from the pool for entertaining, grabbing snacks and using a new full pool bath.We never treat a basement as a second-class area of the house. Wood beams, customized details, moldings, built-ins, beadboard and wainscoting give the lower level main-floor style. There’s just as much custom millwork as you’d see in the formal spaces upstairs. We’re especially proud of the wine cellar, the media built-ins, the customized details on the island, the custom cubbies in the mudroom and the relaxing flow throughout the entire space.
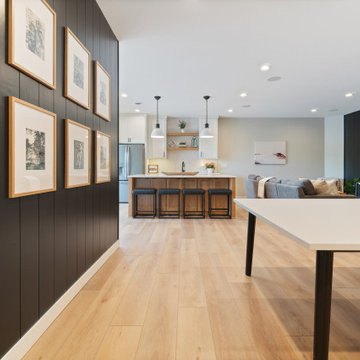
Inspired by sandy shorelines on the California coast, this beachy blonde vinyl floor brings just the right amount of variation to each room. With the Modin Collection, we have raised the bar on luxury vinyl plank. The result is a new standard in resilient flooring. Modin offers true embossed in register texture, a low sheen level, a rigid SPC core, an industry-leading wear layer, and so much more.
Dining Room Design Ideas with Grey Walls and Vinyl Floors
1

