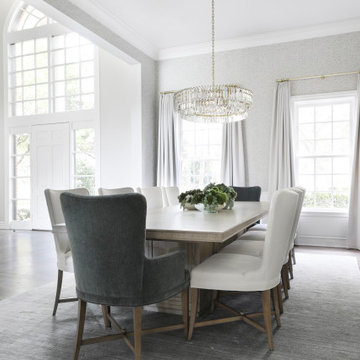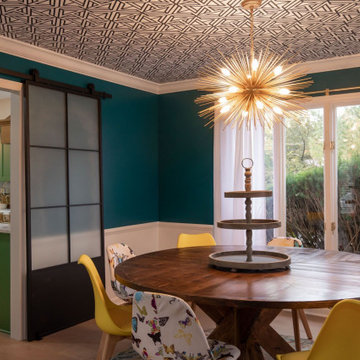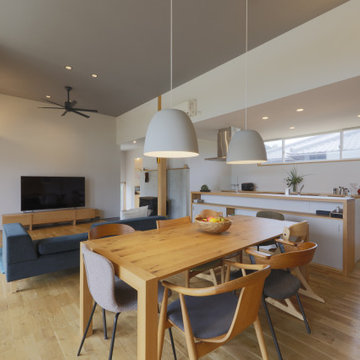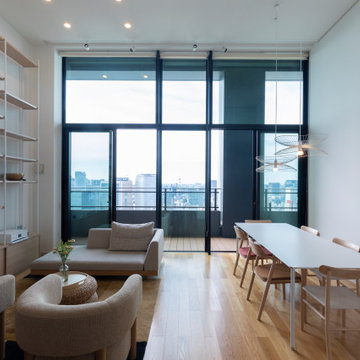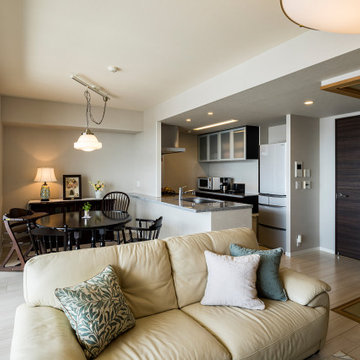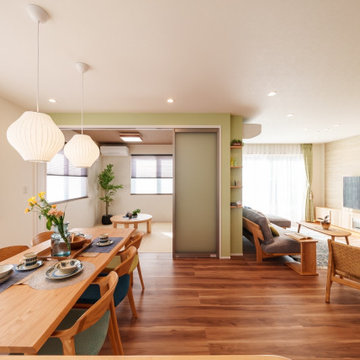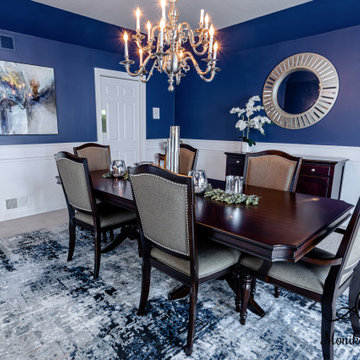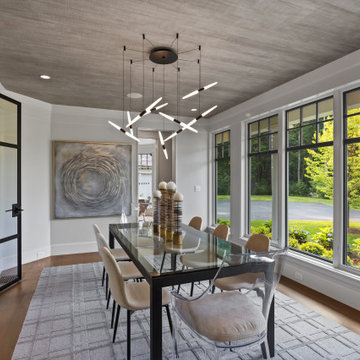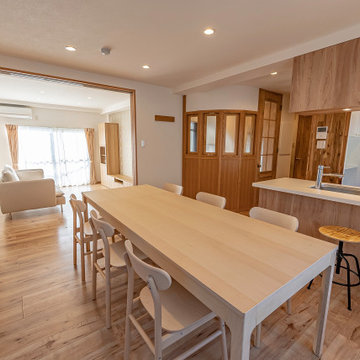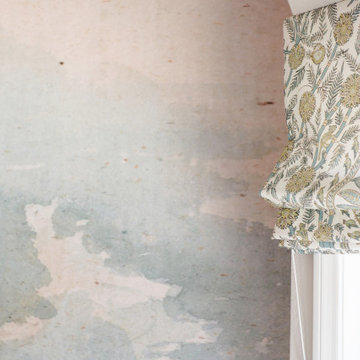Dining Room Design Ideas with Wallpaper
Refine by:
Budget
Sort by:Popular Today
121 - 140 of 1,912 photos
Item 1 of 2
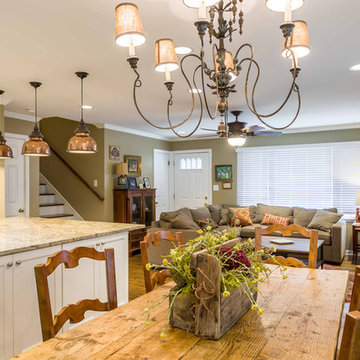
This 1960s split-level home desperately needed a change - not bigger space, just better. We removed the walls between the kitchen, living, and dining rooms to create a large open concept space that still allows a clear definition of space, while offering sight lines between spaces and functions. Homeowners preferred an open U-shape kitchen rather than an island to keep kids out of the cooking area during meal-prep, while offering easy access to the refrigerator and pantry. Green glass tile, granite countertops, shaker cabinets, and rustic reclaimed wood accents highlight the unique character of the home and family. The mix of farmhouse, contemporary and industrial styles make this house their ideal home.
Outside, new lap siding with white trim, and an accent of shake shingles under the gable. The new red door provides a much needed pop of color. Landscaping was updated with a new brick paver and stone front stoop, walk, and landscaping wall.
Project Photography by Kmiecik Imagery.
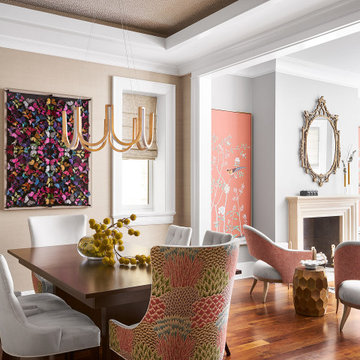
A eye-catching and beautiful dining room with a stylish surrounding to make dining experience extra special
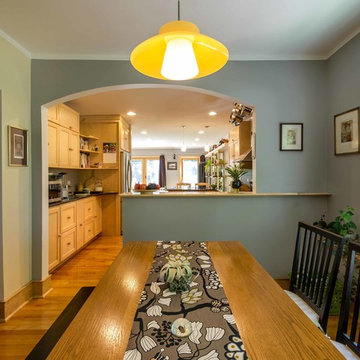
The back of this 1920s brick and siding Cape Cod gets a compact addition to create a new Family room, open Kitchen, Covered Entry, and Master Bedroom Suite above. European-styling of the interior was a consideration throughout the design process, as well as with the materials and finishes. The project includes all cabinetry, built-ins, shelving and trim work (even down to the towel bars!) custom made on site by the home owner.
Photography by Kmiecik Imagery
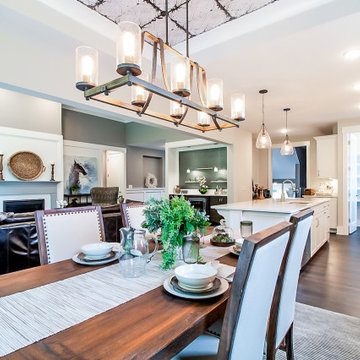
Perfectly comfortable and fully functional transitional.
.
.
.
#payneandpayne #homebuilder #homedecor ##openkitchen homedesign #custombuild #luxuryhome #transitionaldesign #kitchens #openconcept #diningroom #kitchenpantry #ceilingtile #diningchandelier
#ohiohomebuilders #kitchenenvy #ohiocustomhomes #nahb #buildersofinsta #clevelandbuilders #bainbridge #canyonridge #AtHomeCLE .
.?@paulceroky
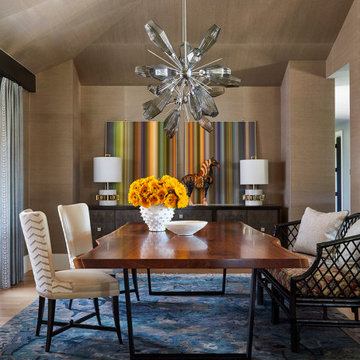
This colorful dining room has a bright blue area rug and a multicolor striped painting. White chairs and a white dining bench sit around a wooden table with metal accents. A silver chandelier hangs overhead.
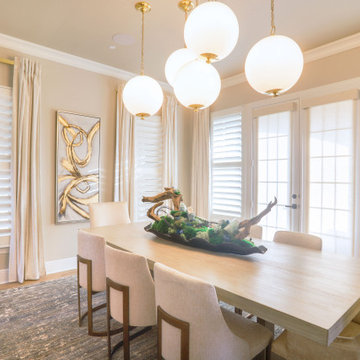
We lightened the flooring throughout the entire home, so our starting point is softer and more updated than the original flooring. First we layered in a rug with minimal hints of teal and soft neutrals. Next, we found the perfect light wood toned formal dining table with a leaf for extended entertaining. The modern side chairs gave the room that contemporary flair with luxurious host chairs capping off the ends of the table. We topped off this space with 5 frosted pendants. Soft velvet drapery, modern art, and a dramatic mirror finish of this light modern vibe.
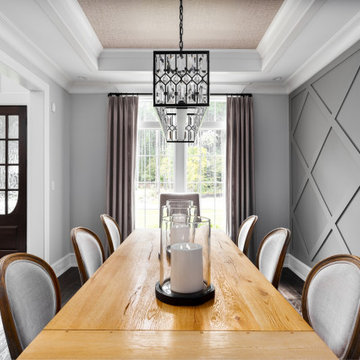
Clean and sophisticated dining room. The lined linen draperies work perfectly in this beautiful space, and they blend with the textures and colors of the other elements.
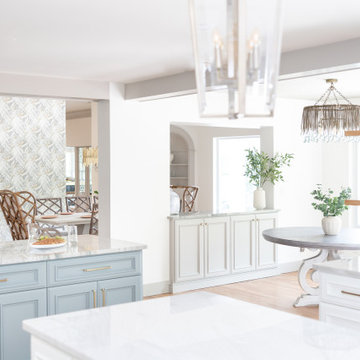
Renovation from an old Florida dated house that used to be a country club, to an updated beautiful Old Florida inspired kitchen, dining, bar and keeping room.
Dining Room Design Ideas with Wallpaper
7
