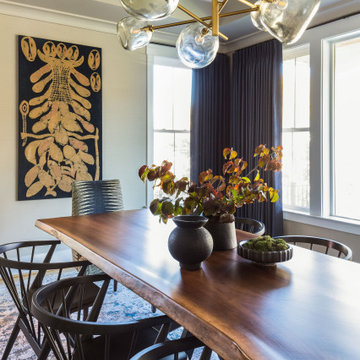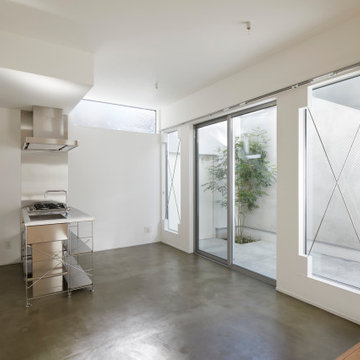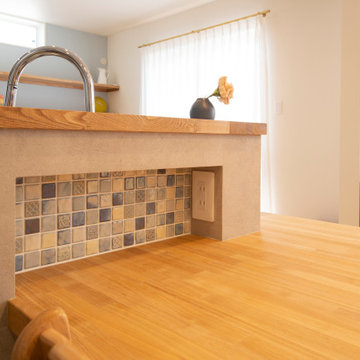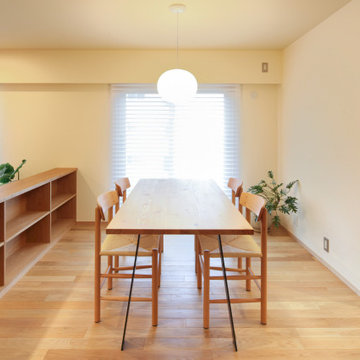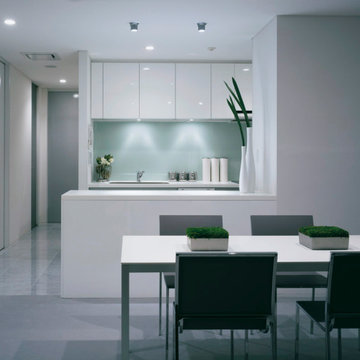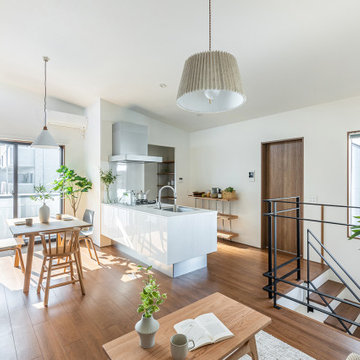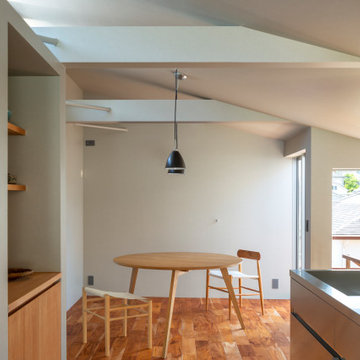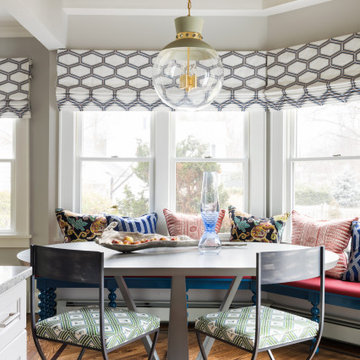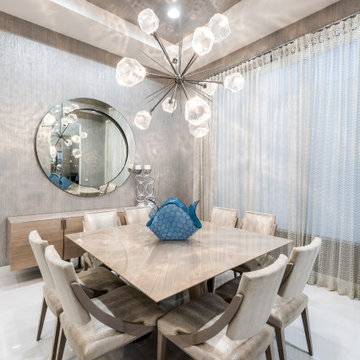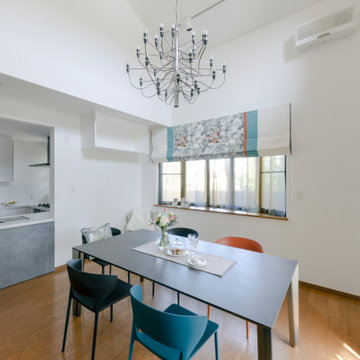Dining Room Design Ideas with Wallpaper
Refine by:
Budget
Sort by:Popular Today
81 - 100 of 1,912 photos
Item 1 of 2
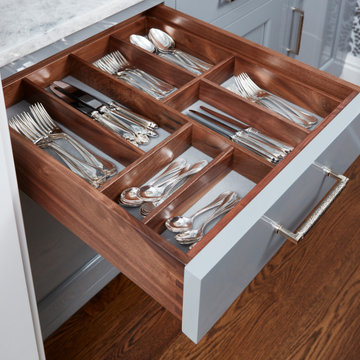
This Butler’s Pantry is a show-stopping mixture of glamour and style. Located as a connecting point between the kitchen and dining room, it adds a splash of color in contrast to the soothing neutrals throughout the home. The high gloss lacquer cabinetry features arched mullions on the upper cabinets, while the lower cabinets have customized, solid walnut drawer boxes with silver cloth lining inserts. DEANE selected Calcite Azul Quartzite countertops to anchor the linear glass backsplash, while the hammered, polished nickel hardware adds shine. As a final touch, the designer brought the distinctive wallpaper up the walls to cover the ceiling, giving the space a jewel-box effect.
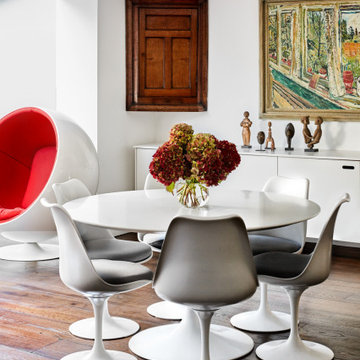
Saarinen Tulip Round Dining Table, Eero Aarino Ball Chair, antique corner cupboard, contemporary art,
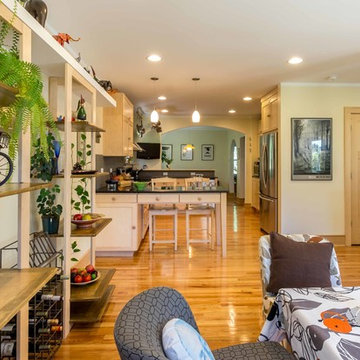
The back of this 1920s brick and siding Cape Cod gets a compact addition to create a new Family room, open Kitchen, Covered Entry, and Master Bedroom Suite above. European-styling of the interior was a consideration throughout the design process, as well as with the materials and finishes. The project includes all cabinetry, built-ins, shelving and trim work (even down to the towel bars!) custom made on site by the home owner.
Photography by Kmiecik Imagery
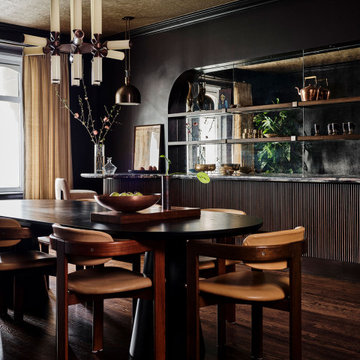
A 4500 SF Lakeshore Drive vintage condo gets updated for a busy entrepreneurial family who made their way back to Chicago. Brazilian design meets mid-century, meets midwestern sophistication. Each room features custom millwork and a mix of custom and vintage furniture. Every space has a different feel and purpose creating zones within this whole floor condo. Edgy luxury with lots of layers make the space feel comfortable and collected.

A dining area oozing period style and charm. The original William Morris 'Strawberry Fields' wallpaper design was launched in 1864. This isn't original but has possibly been on the walls for over twenty years. The Anaglypta paper on the ceiling js given a new lease of life by painting over the tired old brilliant white paint and the fire place has elegantly takes centre stage.
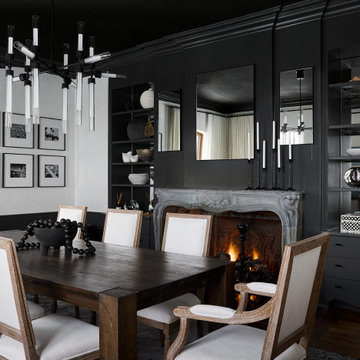
The fireplace and built-ins were painted in the same deep charcoal grey as the ceiling and crown for a monochromatic effect. Above the fireplace mantle, we removed the ornate millwork and selected antique mirrors that add to the moody feel in the space. We completed the design by selecting a modern cylindrical chandelier and a minimal gallery wall with simple black frames.
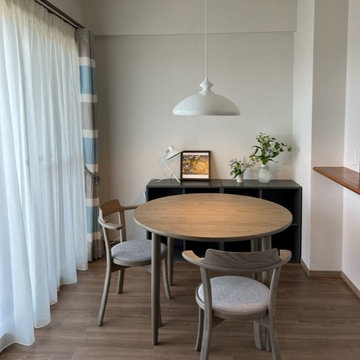
中古マンションを購入された方からの内装リニュアル工事をお請けしました。
床材の張替、壁紙の張替、建具の補修、設備(洗面化粧台、トイレ)の交換工事にカーテン、照明、置き家具の提案をいたしました。
床材は1.5㎜のリフォームフローリング「ウスイータ/パンソニック」を使用。幅広の板は柄や色が豊富にあるのでインテリアの幅も広がります。
今回は「エイシドチェスナット柄」を使用しました。
建具やキッチンカウンター色などはそのままにしましたので、置き家具と床材の色そして窓枠を近似色にしました。
ダイニングテーブルはエクステンションタイプの「マムΦ105 /カンディハウス」を提案。仕事や友達が遊びに来てくれた時には巾を広げ楕円形に、テーブルを広く使えます。
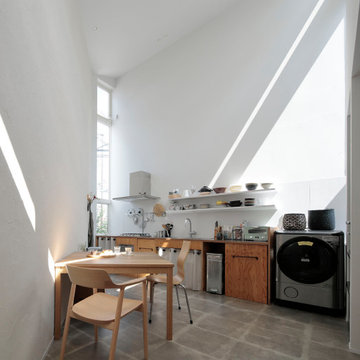
ライフスタイルを伺うと庭と食事をするダイニングキッチンが家族の生活の中心になると思われました。そこで天井高さ5mと大きく取り、南から光を取り込む高窓を作っています。室内に居ながらも外にいるようなダイニングとし、毎日の食事が楽しくなるようにしました。
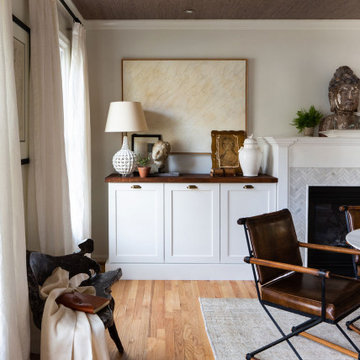
Dining room with a fresh take on traditional, with custom wallpapered ceilings, and sideboards.

This home had plenty of square footage, but in all the wrong places. The old opening between the dining and living rooms was filled in, and the kitchen relocated into the former dining room, allowing for a large opening between the new kitchen / breakfast room with the existing living room. The kitchen relocation, in the corner of the far end of the house, allowed for cabinets on 3 walls, with a 4th side of peninsula. The long exterior wall, formerly kitchen cabinets, was replaced with a full wall of glass sliding doors to the back deck adjacent to the new breakfast / dining space. Rubbed wood cabinets were installed throughout the kitchen as well as at the desk workstation and buffet storage.
Dining Room Design Ideas with Wallpaper
5
