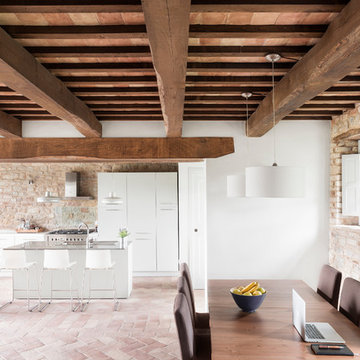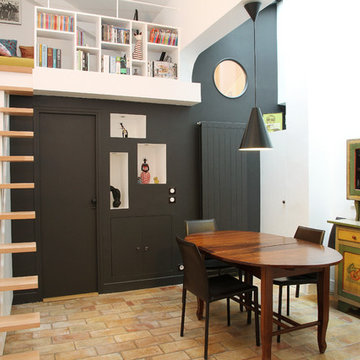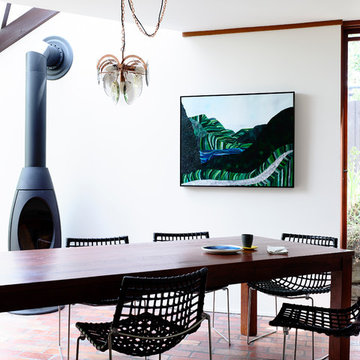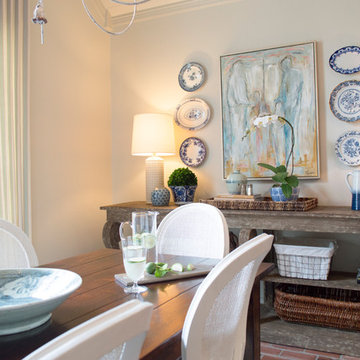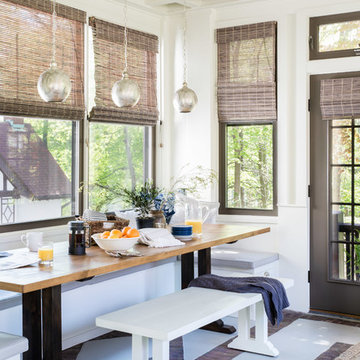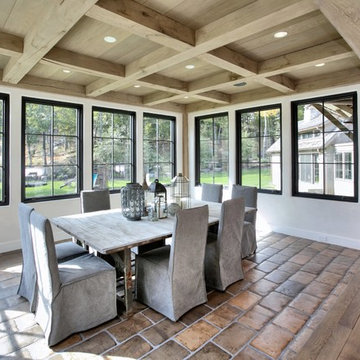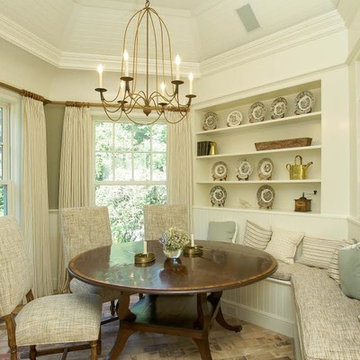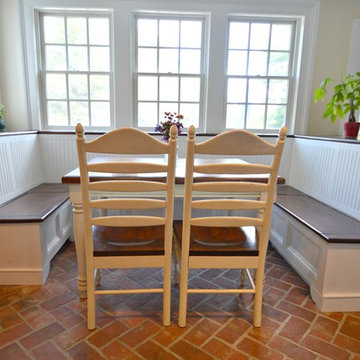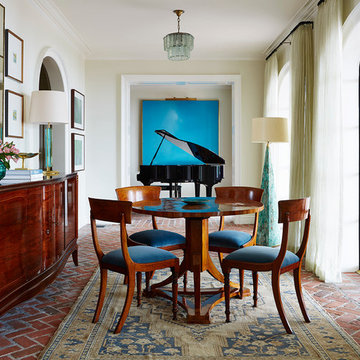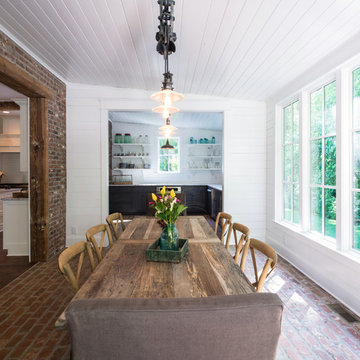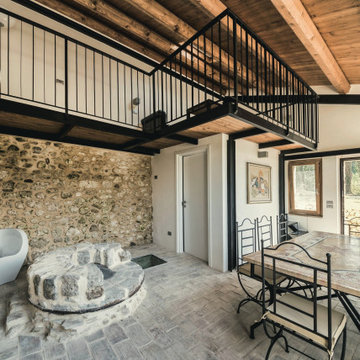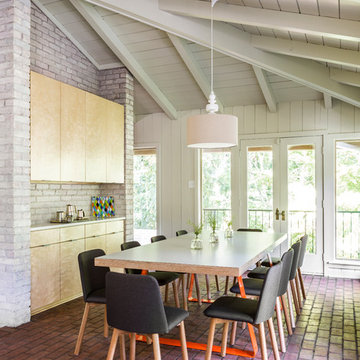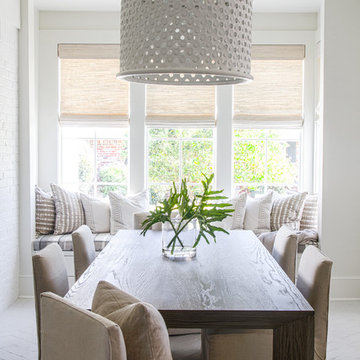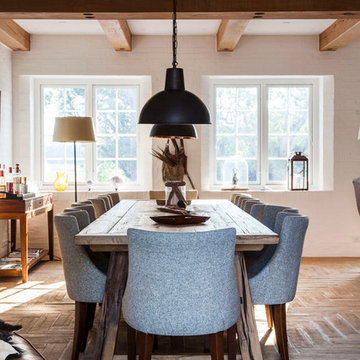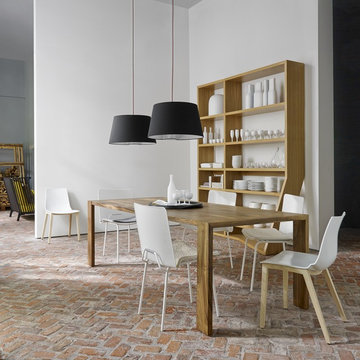Dining Room Design Ideas with White Walls and Brick Floors
Refine by:
Budget
Sort by:Popular Today
1 - 20 of 122 photos
Item 1 of 3

Designed from a “high-tech, local handmade” philosophy, this house was conceived with the selection of locally sourced materials as a starting point. Red brick is widely produced in San Pedro Cholula, making it the stand-out material of the house.
An artisanal arrangement of each brick, following a non-perpendicular modular repetition, allowed expressivity for both material and geometry-wise while maintaining a low cost.
The house is an introverted one and incorporates design elements that aim to simultaneously bring sufficient privacy, light and natural ventilation: a courtyard and interior-facing terrace, brick-lattices and windows that open up to selected views.
In terms of the program, the said courtyard serves to articulate and bring light and ventilation to two main volumes: The first one comprised of a double-height space containing a living room, dining room and kitchen on the first floor, and bedroom on the second floor. And a second one containing a smaller bedroom and service areas on the first floor, and a large terrace on the second.
Various elements such as wall lamps and an electric meter box (among others) were custom-designed and crafted for the house.
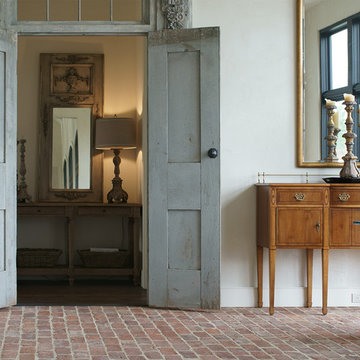
The salvaged pair of doors leading from the Stair Hall/dining area to the first floor Master Bedroom wing.
Photos: Scott Benedict, Practical(ly) Studios
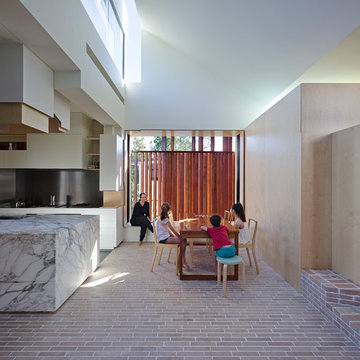
The elegant brick flooring uses the same bricks as the walling, Bowral Bricks in Simmental Silver, laid on edge.
Featured Product: Bowral Bricks 50mm Dry Pressed Clay Bricks in 'Simmental Silver'
Location: Highgate Hill QLD
Owners: Jayson and Melissa Blight
Architect: Cox Rayner Architects in collaboration with Twofold Studio
Structural engineer: Westera partners
Builder: Frame Projects
Bricklayer: Elvis & Rose
Photographer: Christopher Frederick Jones (Elvis & Rose photo by Alex Chomicz)

The client’s coastal New England roots inspired this Shingle style design for a lakefront lot. With a background in interior design, her ideas strongly influenced the process, presenting both challenge and reward in executing her exact vision. Vintage coastal style grounds a thoroughly modern open floor plan, designed to house a busy family with three active children. A primary focus was the kitchen, and more importantly, the butler’s pantry tucked behind it. Flowing logically from the garage entry and mudroom, and with two access points from the main kitchen, it fulfills the utilitarian functions of storage and prep, leaving the main kitchen free to shine as an integral part of the open living area.
An ARDA for Custom Home Design goes to
Royal Oaks Design
Designer: Kieran Liebl
From: Oakdale, Minnesota
Dining Room Design Ideas with White Walls and Brick Floors
1
