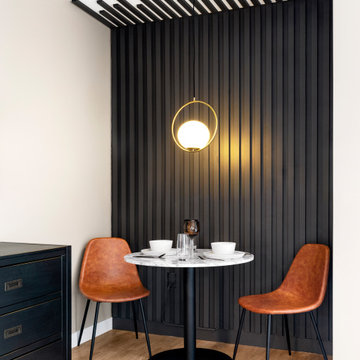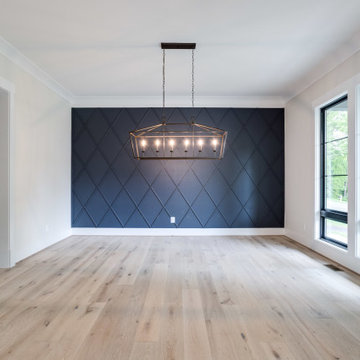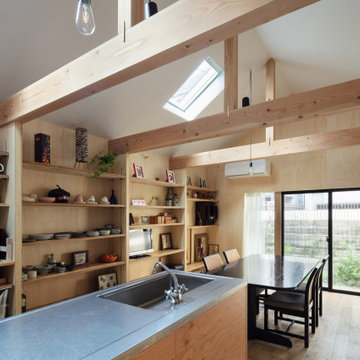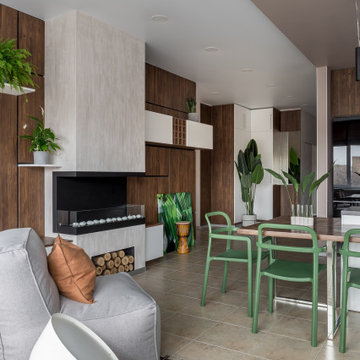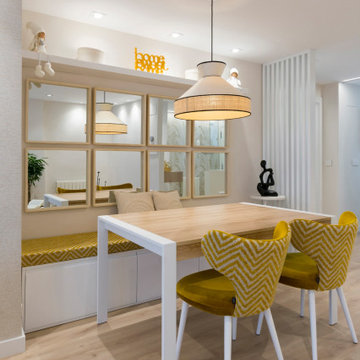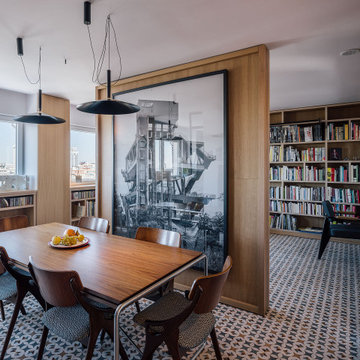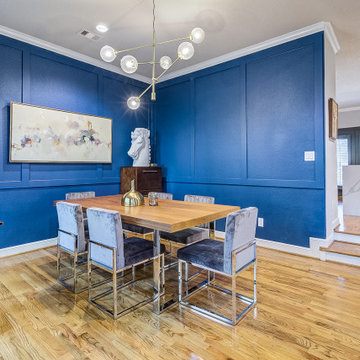Dining Room Design Ideas with Wood Walls
Refine by:
Budget
Sort by:Popular Today
1 - 20 of 176 photos
Item 1 of 3
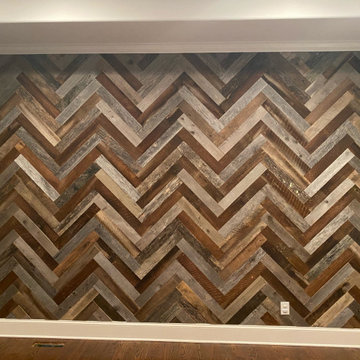
We supplied and installed a Barnwood wall.
We used all 4" skins, with a 50/50 mix of brown and Gray Barnwood skins. We ship these nationwide in mini bundles. Let us know if we can help you with your project.

Fun, luxurious, space enhancing solutions and pops of color were the theme for this globe-trotter young couple’s downtown condo.
The result is a space that truly reflect’s their vibrant and upbeat personalities, while being extremely functional without sacrificing looks. It is a space that exudes happiness and joie de vivre, from the secret bar to the inviting patio.
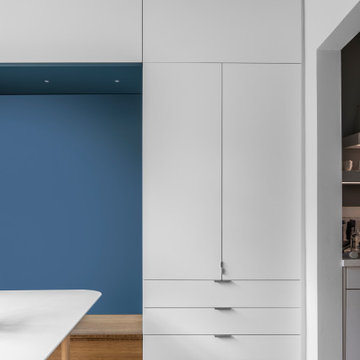
In the breakfast room, clean-lined custom cabinetry is integrated with a ceiling nook.

Open concept interior includes blue kitchen island, fireplace clad in charred wood siding, and open riser stair of Eastern White Pine with Viewrail cable rail system and gallery stair wall - HLODGE - Unionville, IN - Lake Lemon - HAUS | Architecture For Modern Lifestyles (architect + photographer) - WERK | Building Modern (builder)

Converted unutilized sitting area into formal dining space for four. Refinished the gas fireplace facade (removed green tile and installed ledger stone), added chandelier, paint, window treatment and furnishings.
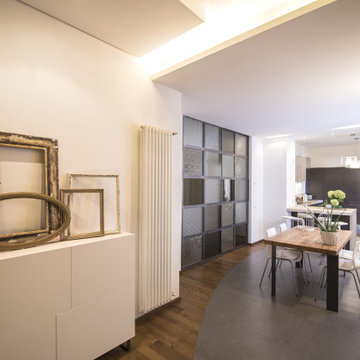
una foto di insieme della zona pranzo e cucina. Si fa notare la vetrata industriale in ferro grezzo, con inserito una serie di vetri di recupero, con disegno stampato, provenienti direttamente dagli anni 60/70
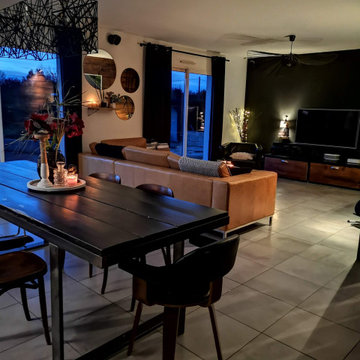
Les maisons traditionnelles ont indéniablement beaucoup d'avantage et sont souvent très facile à vivre au quotidien car bien pensé.
Cependant, selon moi, elles manquent souvent de caractère et d'individualité.
Le projet ici est de donner du style et une ambiance rétro et chaleureuse à la maison.
Le fil conducteur dans toute les pièces de vie de la maison, sera le noir et le bois accentué par le métal.
Meubles chinés et relookés, des diy pour une maison unique.
JLDécorr by Jeanne Pezeril
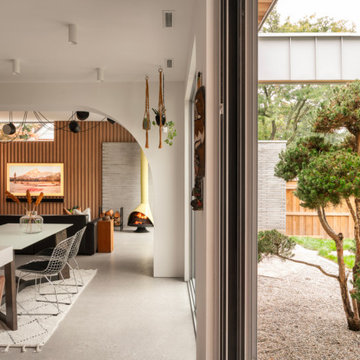
The image depicts a stunning mid-century modern kitchen design that seamlessly blends indoor and outdoor living. The kitchen showcases the iconic elements of mid-century modern style, characterized by clean lines, minimalist aesthetics, and a focus on functionality.
One of the standout features of this kitchen is the large slider doors that open up to the outside space. These expansive doors not only flood the kitchen with an abundance of natural light but also provide a seamless transition between the indoor and outdoor areas. They create a sense of continuity, allowing the kitchen to extend beyond its physical boundaries and embrace the surrounding environment.
The kitchen itself boasts a sleek and uncluttered layout. The clean lines of the cabinetry, countertops, and appliances contribute to the minimalist aesthetic, creating an atmosphere of simplicity and elegance. The color palette is typically characterized by neutral tones, emphasizing a sense of balance and tranquility.
The integration of mid-century modern design principles extends to the choice of materials and finishes. Natural wood elements, such as cabinetry or flooring, add warmth and texture to the space, enhancing its organic appeal. These elements blend harmoniously with other design elements, creating a cohesive and inviting atmosphere.
This mid-century modern kitchen design embodies the essence of timeless elegance and functionality. The large slider doors establish a strong connection between the indoor and outdoor spaces, bringing nature's beauty inside. The clean lines, minimalist aesthetics, and choice of materials contribute to a sleek and uncluttered environment, providing a delightful culinary space that effortlessly combines style and practicality.
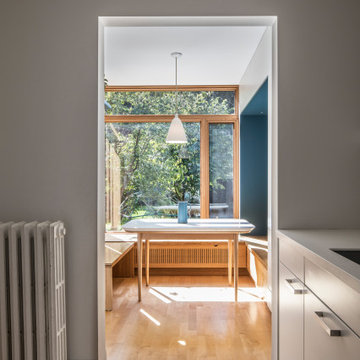
At the core of the house, the kitchen now has an expansive view to the yard through the much larger new breakfast room window.
Dining Room Design Ideas with Wood Walls
1
