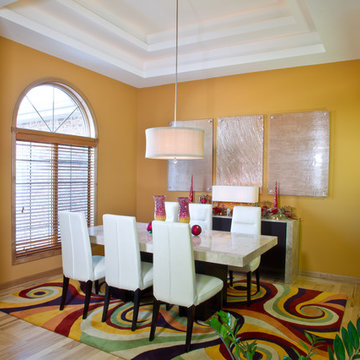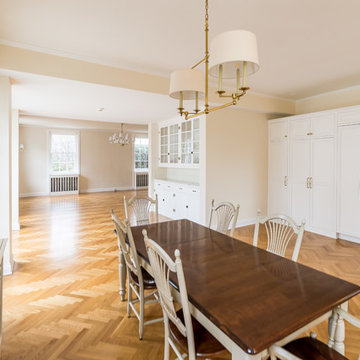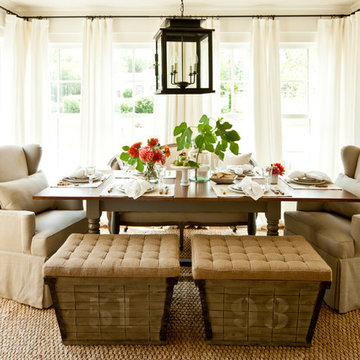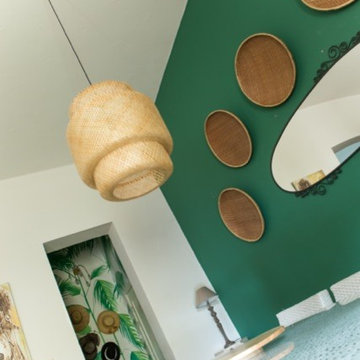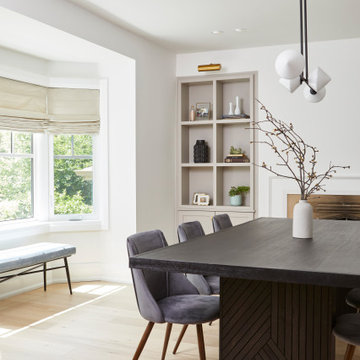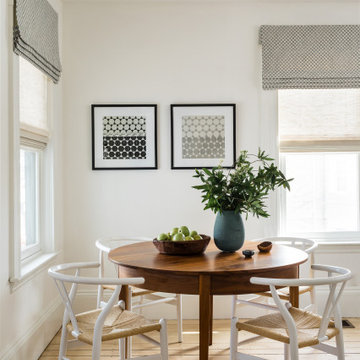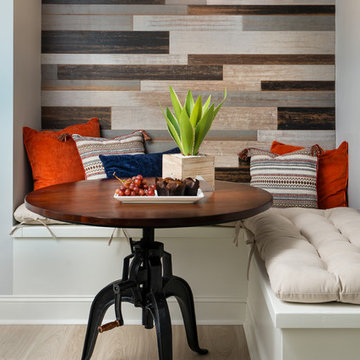Dining Room Design Ideas with Yellow Floor

Large Built in sideboard with glass upper cabinets to display crystal and china in the dining room. Cabinets are painted shaker doors with glass inset panels. the project was designed by David Bauer and built by Cornerstone Builders of SW FL. in Naples the client loved her round mirror and wanted to incorporate it into the project so we used it as part of the backsplash display. The built in actually made the dining room feel larger.
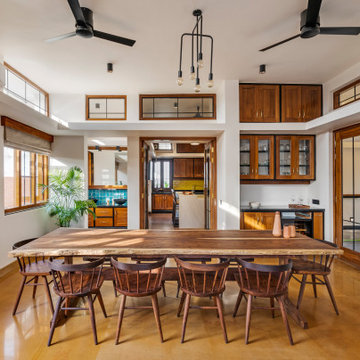
#thevrindavanproject
ranjeet.mukherjee@gmail.com thevrindavanproject@gmail.com
https://www.facebook.com/The.Vrindavan.Project
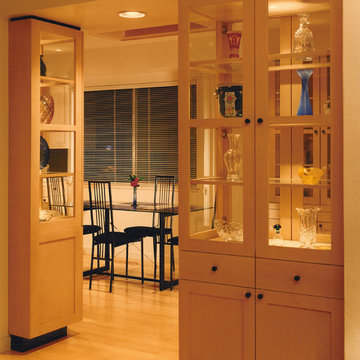
Kitchen remodel extended into the breakfast area and into the family room beyond.
Mark Trousdale Photographer

A traditional Victorian interior with a modern twist photographed by Tim Clarke-Payton
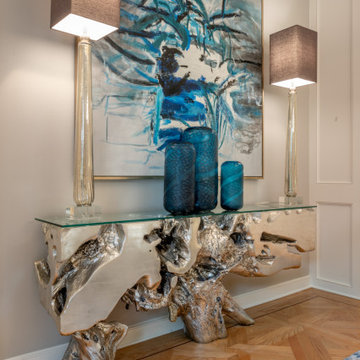
The paneled walls, geometric chandelier, abstract art and metallic driftwood console table turn this formal dining room into an eclectic, but totally gorg, space. The intricate cross-lay wood flooring design adds interest and a totally custom design.
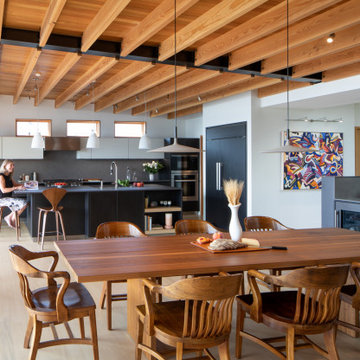
Kitchen and bath in a new modern sophisticated West of Market in Kirkland residence. Black Pine wood-laminate in kitchen, and Natural Oak in master vanity. Neolith countertops.
Photography: @laraswimmer
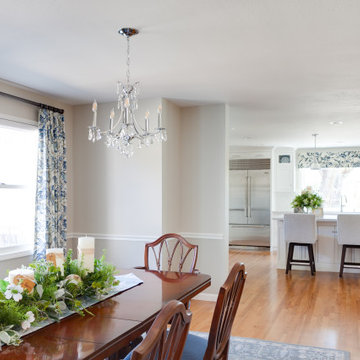
The family has gathered around this dining table for generations, and it was important to our homeowners to keep the tradition alive. We installed two simple crystal chandeliers over the table to address the scale of the space and had custom window coverings made to lessen the hard lines in the room. A custom wool area rug as placed beneath the table to ground the space, and the walkway into the kitchen was enlarged for better flow and a more open feel.
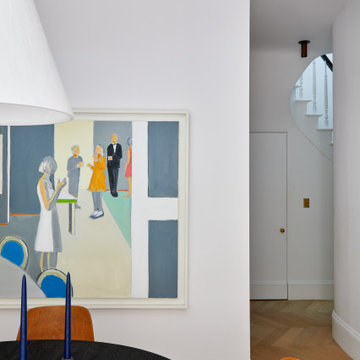
This is the dining room looking towards the front staircase and foyer.
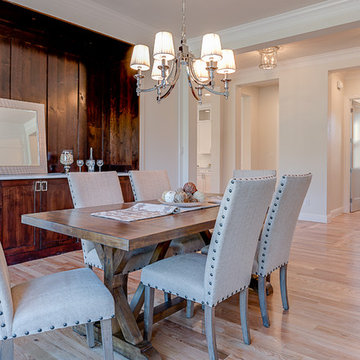
Fantastic opportunity to own a new construction home in Vickery Place, built by J. Parker Custom Homes. This beautiful Craftsman features 4 oversized bedrooms, 3.5 luxurious bathrooms, and over 4,000 sq.ft. Kitchen boasts high end appliances and opens to living area .Massive upstairs master suite with fireplace and spa like bathroom. Additional features include natural finished oak floors, automatic side gate, and multiple energy efficient items.
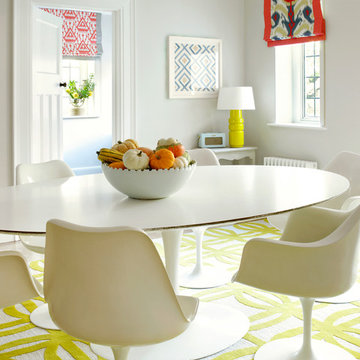
This dining suite is clean and simple and makes the area look large and open.
CLPM project manager tip - getting an excellent finish when decorating is very important with simple schemes such as this. Preparation of the walls is key.
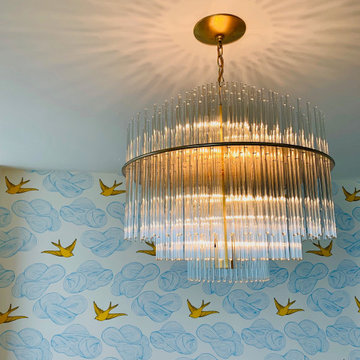
The original vintage Lightolier chandelier was restored and rewired to create a radiant glow in the dining room. Whimsical wallpaper reflects the client's personality - their love of birds and the fantastic lake views from the unit.
Dining Room Design Ideas with Yellow Floor
1
